Need input on master bedroom and bathroom layout and floorplan. Thx!
snooopy34
7 years ago
last modified: 7 years ago
Featured Answer
Sort by:Oldest
Comments (10)
snooopy34
7 years agoRelated Discussions
Review my bathroom floorplans (master bath, and also guest/powder)
Comments (51)I think a large family room is a good idea. I like that you are doing a larger shower instead of a shower and tub. We recently moved from the snow belt where we lived over 30 years. The newer houses had 3 car garages, but in almost every garage, there were only two cars and sometimes one. People tend to store "stuff" in the garage. (We are guilty too). In our house we built 15 years ago, we did a 2 1/2 car garage with extra space in the rear. I would choose more room in the house and do a oversized two car garage, but make the garage extra wide and deep. Some of the 3 car garages have no storage on the sides or in the back. Therefore the 3rd stall is all storage. I think you would be wise to have a mudroom/ laundry room between the garage and house. It would also be nice to try and change the living room to where the kitchen/dining area is and move the kitchen/dining area to where the LR is now....See MoreMaster Bathroom Remodel - Floor plan/layout ideas needed
Comments (11)Sophie, having just gutted two bathrooms and a kitchen I would have to agree. My master closet cabinets with island were significantly more than the cost the OP wants to spend on the entire project. And that was just the master closet. However, the OP should plan the space then get bids and access what are must haves versus what she wishes. I deleted the tub because I don’t take baths and I wanted a large shower. As long as she has a tub somewhere in the house it is not an issue. At that point, she will have a better idea of what her budget should be, but based upon the space I would guess closer to $50,000...See MoreHelp! Bathroom Floorplan Layout Ideas
Comments (36)Overwhelmed by all the responses here -- thank you SO much everyone! This community is incredible. Trying to get back to every single message: Mark Bischak, Architect - A mockup is a brilliant idea. I'll put down some painters tape and get a better feel for the space. I really think AR/VR would be so powerful for floorplan visualization. I did think about accessing via closet, nice to have that separation from the bedroom for when only one of us is getting ready. But the boss nixed that one. Gas chamber I am still 50/50 on. Karenseb - I just measured, and a 36" width shower is plenty large. I like the idea of a two-person shower, but just big enough to where we are comfortable but don't sacrifice the ability to get nice steam build-up. Your second message with the floorplan is very interesting. Two closets and a more usefully dimensioned bathroom would be fantastic. I will run this by my architect. Thank you!!! Susan Davis - Lots of fun to be had!! Good point about the door that pushes in, I think that is ideal as well. North Texan - Thanks for the description, I will try to re-create based on your vision and post an update. Love, love the skylight. Of course moisture and energy efficiency loss, but natural light is a must. Virgil Carter Fine Art - That is a huge concern. What is a comfortable amount of aisle space for two to be in the bathroom? I think mocking up with tape will be very helpful here. Mrs Pete - I am searching for the floorplan that makes a 'WOW!' when you walk in. Yes, I agree, single hinge opening towards the wall would be ideal. We want to do shelves and a pull-out hamper in the 18"-24" ceiling height cabinet. Without the toilet room and making any major modifications to the master suite, this is my favorite floorplan as well. Karenseb's design is very interesting to me as well. shead - Thanks for the input on the shower. I agree; it's too large and will be both a pain to clean and will not be as steamy as we'd like. Not to mention, if it spans the entire wall, we only have one side of glass. A second side of glass will make it feel more open....See MoreHow much does a floorplan design cost (bedroom bathroom closet)
Comments (3)If you post the current layouts with detailed measurements and any must-haves, nice-to-haves, etc, you can get a lot of great advice here from professionals and other folks with talent in design. You may have difficulty finding someone who will do a plan for you who is not also involved in doing the work. Or you may be able to find a designer who'll do a plan for a set fee. Just remember when you start remodeling anything, there are always 1000 decisions and problems that pop up along the way. Are you prepared to deal with that as a DIYer?...See Moresnooopy34
7 years agosnooopy34
7 years agosnooopy34
7 years agoMelEdwards
7 years agosnooopy34
7 years agoMelEdwards
7 years ago
Related Stories

BATHROOM WORKBOOKStandard Fixture Dimensions and Measurements for a Primary Bath
Create a luxe bathroom that functions well with these key measurements and layout tips
Full Story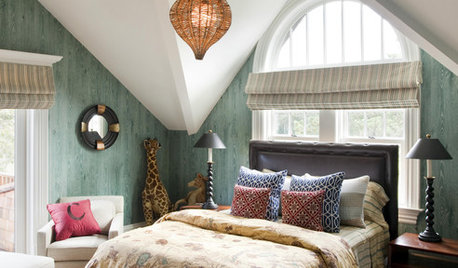
DECORATING GUIDESHow to Lay Out a Master Bedroom for Serenity
Promote relaxation where you need it most with this pro advice for arranging your master bedroom furniture
Full Story
BATHROOM VANITIESShould You Have One Sink or Two in Your Primary Bathroom?
An architect discusses the pros and cons of double vs. solo sinks and offers advice for both
Full Story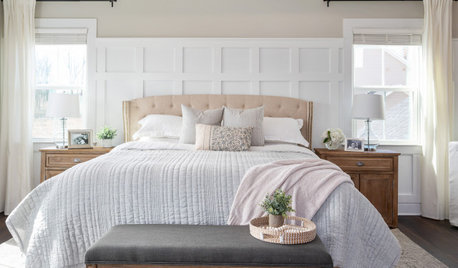
BEDROOMS7 Tips for Designing Your Bedroom
Learn how to think about light, layout, circulation and views to get the bedroom of your dreams
Full Story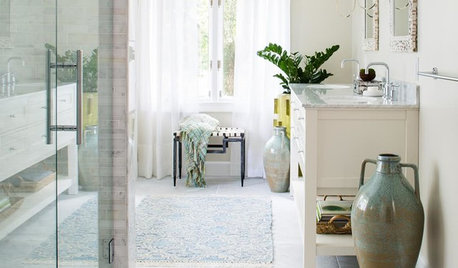
WHITERoom of the Day: Bye-Bye, Black Bidet — Hello, Classic Carrara
Neutral-colored materials combine with eclectic accessories to prepare a master bath for resale while adding personal style
Full Story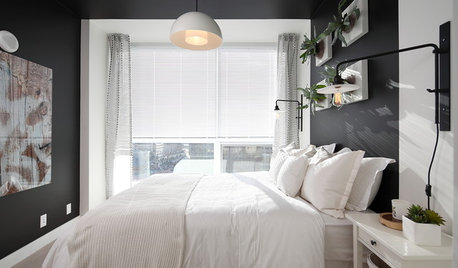
BEDROOMSRethinking the Master Bedroom
Bigger isn’t always better. Use these ideas to discover what you really want and need from your bedroom
Full Story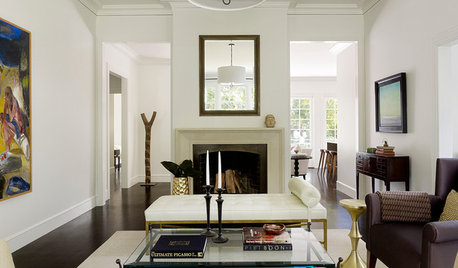
TRANSITIONAL HOMESHouzz Tour: Upping the Sophistication in a Charming Tudor
A mostly white palette, more open layout and new family room take a California cottage’s interiors from stock to chic
Full Story
REMODELING GUIDESBathroom Workbook: How Much Does a Bathroom Remodel Cost?
Learn what features to expect for $3,000 to $100,000-plus, to help you plan your bathroom remodel
Full Story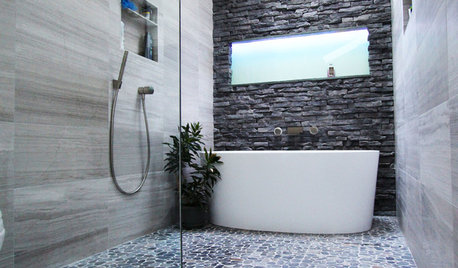
BATHROOM MAKEOVERSInside Houzz: A Chopped-Up Bathroom Goes Streamlined and Swank
Dysfunctionally divided and dated too, this bath needed major help. The homeowner found it on Houzz
Full Story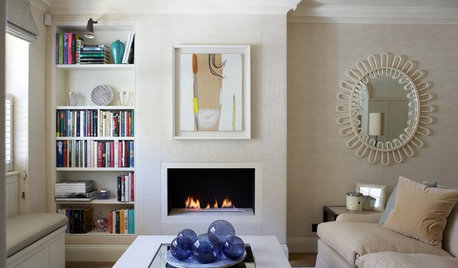
COTTAGE STYLEHouzz Tour: Snug London Cottage Has a Spacious Feel
Natural light, an ingenious layout and plenty of space-saving tricks are the secrets to this compact home’s laid-back charm
Full Story


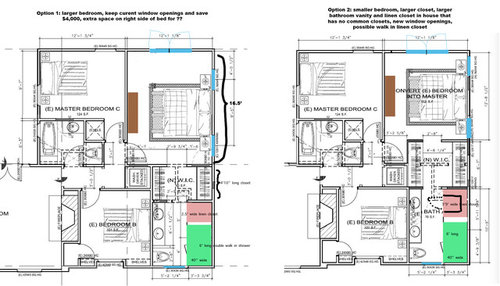
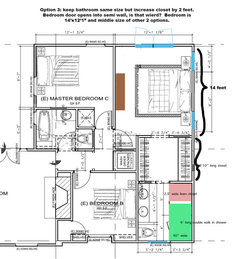





User