Help! Bathroom Floorplan Layout Ideas
Brad Edward
5 years ago
Featured Answer
Sort by:Oldest
Comments (36)
Brad Edward
5 years agolast modified: 5 years agoRelated Discussions
Master Bathroom Remodel - Floor plan/layout ideas needed
Comments (11)Sophie, having just gutted two bathrooms and a kitchen I would have to agree. My master closet cabinets with island were significantly more than the cost the OP wants to spend on the entire project. And that was just the master closet. However, the OP should plan the space then get bids and access what are must haves versus what she wishes. I deleted the tub because I don’t take baths and I wanted a large shower. As long as she has a tub somewhere in the house it is not an issue. At that point, she will have a better idea of what her budget should be, but based upon the space I would guess closer to $50,000...See MoreBasement Renovation: Layout/Floor Plan Needed (Including Bathroom)
Comments (11)We just finished the layout stage of our basement renovation. Our basement is almost exact the same size as yours so I'm very interested in seeing your progress! We chewed on plans and ideas for more than a year. We only came up with a layout we both feel good with once we finally figured out what we really want to use the basement for and what should be possible in the future. Our house is one bedroom short for our family so we really need a bedroom or sleeping area in the basement. Our house only has one bathroom (one toilet) for 5 people so we need an extra bathroom too. We have an exit to the garden in the basement so we wanted to have some kind of mudroom, laundry and mechanical room needed to stay downstairs too. First we thought of making a bedroom for or oldest son. But the square footage we have to work with is not big and making a bedroom, bathroom, mudroom and mechanical room would divide the space in a lot of little rooms and a hallway which takes in space as well. Furthermore, in this area basements are typically used for recreational functions. So we fear the resale value of our house might decrease with no obvious recreational space down there. We decided to turn the basement into an open concept bedroom/office for ourselves and have the bathroom for ourselves too. This way the basement will be our own little studio, the kids will each have a bedroom and one bathroom upstairs. When the time comes that our kids move out, we can simply take our bed out of the basement and replace it with a couch or two to turn it into a recreation room. I hope this can help in some way! Maybe you too can combine the functions of the rooms you want, like: bathroom/laundry or recreation room/guestroom ? This is roughly the new layout of our basement, the dimensions of stairs and doors are a bit off but you'll get the idea :)...See MoreHelp Adding Bathrooms to Floorplan
Comments (20)Hi everyone, thank you so much for your thoughts! You brought up many ideas I hadn't thought of, and I really appreciate it! A few response comments: Partim: 1) I appreciate that your approach tries to keep costs down! I have a decent renovation budget, but there are a lot of things I'd like to change in the house, so savings in this area would be put to good use elsewhere. 2) I couldn't quite understand in your drawing how the new full bathroom and powder room are supposed to be laid out. Where are the doors? 3) The house is single story and has a large crawl space below, and a plumber who came to see it said that changing plumbing should be quite easy, even if we move bathrooms across the hallway, etc. 4) Unfortunately I do not know which walls are load-bearing. I had been thinking that my idea of moving the hallway up would be more cosmetic, because while I would be removing some of the walls lining the hallway, I could keep others and just layer a hall closet in front of them. 5) I think the existing bathroom could act as a powder room (ie be made more accessible to guests) if I change the entrance. I feel that a good powder room should be accessible from the entry. However, perhaps this can be done, if I remove the first closet below the bathroom on the right and add a door between the entry and the bathroom. Catlady: 1) I appreciated your creative idea of adding two new en-suite bathrooms! I hadn't thought of changing the doorways into each room and thought your idea was very clever. 2) I love how you added in more closet space, because the home would certainly benefit from extra storage space. 2) If I were to use your design, can you suggest how I could arrange a bed in each room? I'd like to be able to fit at least a Queen bed, plus 1 or ideally 2 night tables. I find that the windows make arranging the furniture in both rooms somewhat tricky. 3) Do you think giving each bedroom its own compact ensuite bathroom is that much better than giving the rooms more spacious bathrooms across the hallway? 4) Alternatively, what about letting Bdrm 2 primarily use the existing bathroom, and add 1) a new ensuite bathroom for Bdrm 1 and 2) a Powder Room. Notes for everyone: If I am able to fit both a small en suite bathroom for Bdrm 1 and a Powder Room by carving them out of Bdrm 2, with or without moving the hallway up, do you think any of the bathroom layouts posted below would fit better than others? And where would you put replacement/extra storage space, and bedroom furniture? (Note that the door may need to be moved in order to customize these layouts to my space.) Thanks so so so much!!! Standard Full Bathroom 1 - 4'x8': Standard Full Bathroom 2 - 5'x8': Standard Full Bathroom 3 - 6'x6': Powder Room Options:...See MoreHelp with floorplan for Laundry Room - Office - Guest Half-bathroom
Comments (27)Do you have an elevation drawing of that stairwell in the living area? Seems the space under the stair landings could be better incorporated in your effort to locate the powder room, or at least the hot water, accessing from the closet by the entry and moving the sloset to the living room side. On another subject, am I mis-reading or are there bi-fold doors by the tub in the main bath? Looks like there are windows in the WIC. I would rather have windows in the bath and walk through the closet to get there than have to walk through the bath to retrieve clothing; not convenient if there is someone using the bath. That pantry at the foot of the stairs looks like a good spot for a stacking WD. I'd want it configured to vent out an exterior wall, using pullout pantries in the kitchen so that space could be the laundry. But first I'd move that big bath's footprint to the deck end of the space so the closet could be in the master....See MoreKarenseb
5 years agoBrad Edward
5 years agoRL Relocation LLC
5 years agoBrad Edward
5 years agolast modified: 5 years agoMark Bischak, Architect
5 years agodamiarain
5 years agoMark Bischak, Architect
5 years agoBrad Edward
5 years agoBrad Edward
5 years agoSativa McGee Designs
5 years agoSativa McGee Designs
5 years agoBrad Edward
5 years agocpartist
5 years agoMark Bischak, Architect
5 years agoBrad Edward
5 years agoBrad Edward
5 years agoMrs Pete
5 years agolast modified: 5 years agoshead
5 years ago
Related Stories

BATHROOM DESIGN9 Big Space-Saving Ideas for Tiny Bathrooms
Look to these layouts and features to fit everything you need in the bath without feeling crammed in
Full Story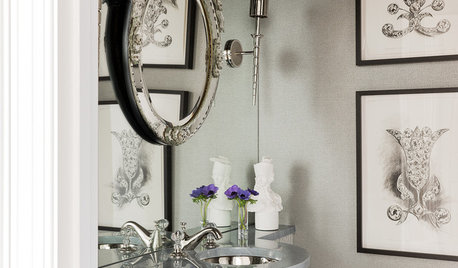
BATHROOM DESIGN8 Bathroom Mirror Ideas You Might Not Have Thought Of
Consider these solutions for awkward layouts or to just bring a little fun
Full Story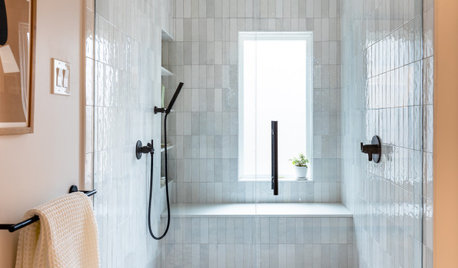
BATHROOM MAKEOVERSBathroom of the Week: Streamlined Layout With a Soothing Spa Feel
A designer helps a Texas couple update their master bathroom with a large open shower and a fresh look
Full Story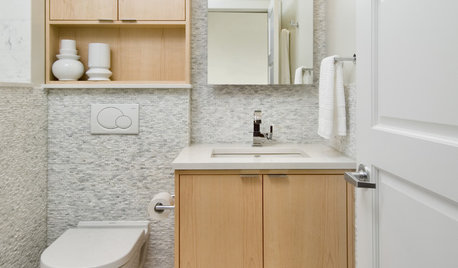
BATHROOM DESIGN15 Small-Bathroom Vanity Ideas That Rock Style and Storage
These floating vanities, repurposed dressers and open shelves offer creative and useful design solutions
Full Story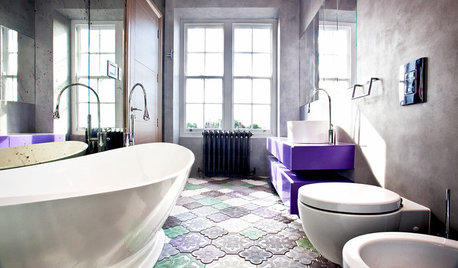
BATHROOM DESIGN14 Bathroom Design Ideas Expected to Be Big in 2015
Award-winning designers reveal the bathroom features they believe will emerge or stay strong in the years ahead
Full Story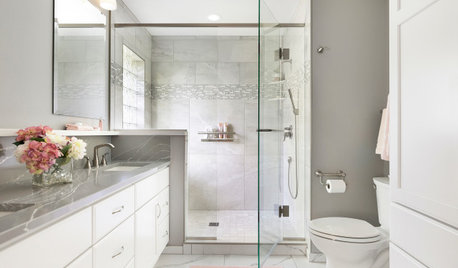
BATHROOM MAKEOVERSBathroom of the Week: Soothing White and Gray in a Roomy Layout
A Minnesota couple work with a designer to ditch their tub, create a larger shower and embrace a classic color palette
Full Story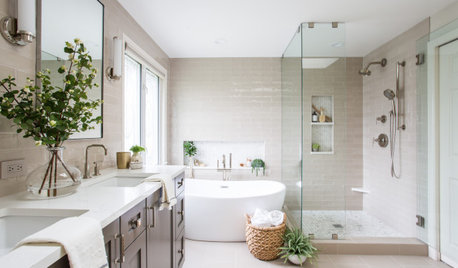
BATHROOM MAKEOVERSBathroom of the Week: Fresh Style and an Airy Layout
A design and remodeling team transforms a couple’s dated bathroom with a new palette, better storage and a roomy feel
Full Story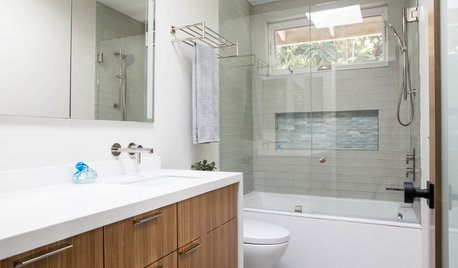
BATHROOM MAKEOVERSBefore and After: 7 Bathroom Makeovers That Keep the Same Layout
See how designers transform bathrooms without the expense of relocating the plumbing
Full Story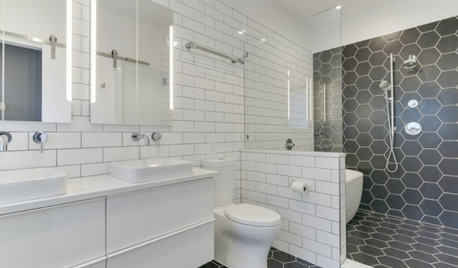
BATHROOM MAKEOVERSBathroom of the Week: High-Contrast Tile and a New Layout
Clever design choices and a wet room layout make good use of space in a compact main bathroom
Full Story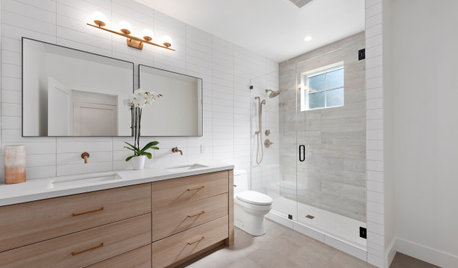
BATHROOM DESIGN10 Bathroom Layout Mistakes and How to Avoid Them
Experts offer ways to dodge pitfalls that can keep you from having a beautiful, well-functioning bathroom
Full Story




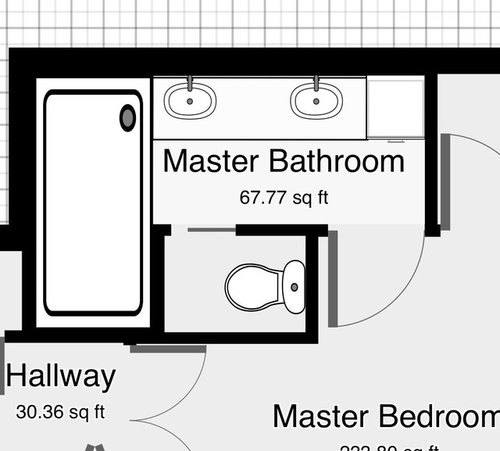
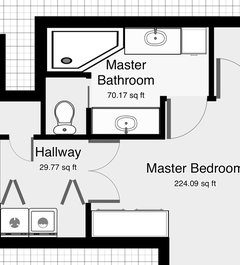

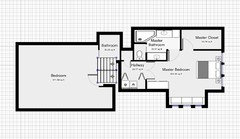
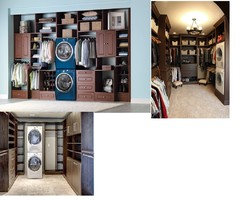
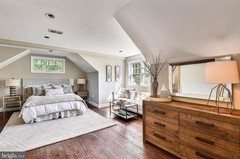
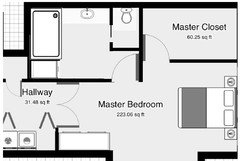
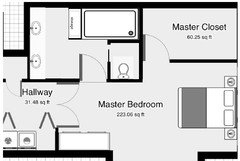
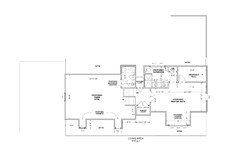
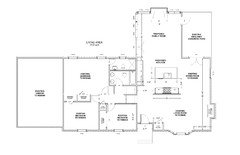
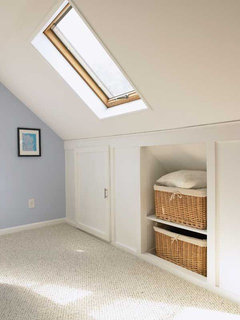
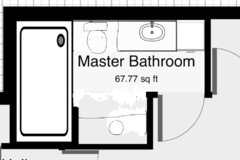
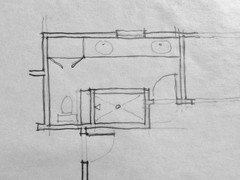
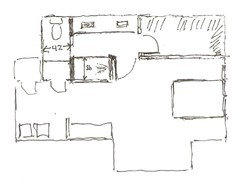
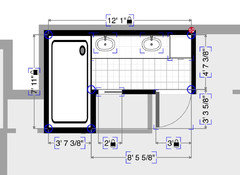




Virgil Carter Fine Art