Basement Renovation: Layout/Floor Plan Needed (Including Bathroom)
bmacd
6 years ago
Featured Answer
Comments (11)
roarah
6 years agoRelated Discussions
Suggestions for Basement Bathroom Renovation
Comments (0)The bathroom in my basement is currently a little odd. The previous owners turned a bedroom into a storage/utility room with a shower. There is a half bath just outside of the room. It has a toilet and a vanity. As you can see from the pic if you are sitting on the toilet your knees hit the radiator. My son will be a teenager next year, and I'd like to revert that room to a bedroom, but without having the shower IN the room like it is now. I would like for him to have his own bathroom, but still have it accessible/usable without having to go through the bedroom. Here is the basic layout: The top area is the bedroom, and the lower area is my office. Here is a REALLY bad depiction of my proposed reno. Super simple. Close up the shower opening to the bedroom and open an entry on the side. Build a wall across the hall from the shower to the half bath and put a door in it. Then it's like a Jack-n-Jill. It doesn't fix the fact that my knees hit the radiator when I sit down, but it's a start. I am going to remove the closet. If I can move things around a bit and get more space for the toilet and vanity I'd like to do that. The water lines are in the wall between the closet and half-bath. They are OLD OLD OLD lines, so I'm not opposed to replacing them and moving them. I can't move the toilet drain, but if I can turn the toilet I think it would be good. The sink drain goes into the wall, so I am assuming the drain goes into the floor there. My original plan was to move the shower into the closet area and turn the old shower into a closet. But it was going to be like $6k in concrete and plumbling to move lines... So that's not happening. Any and all suggestions are greatly appreciated! -Dizzy...See MorePICS included - Layout for Shotgun Master Bathroom 6x17?
Comments (17)Apologies for delayed reply on these! Thanks for all of your responses. @littlebug - We would be keeping this house for our future kids to inherit and/or for use as a rental/AirBnB. We are also planning on using the equity to fund future real estate investments as it grows, since this area is by the water and the land value has historically only increased here, despite the bubble collapse in past years. Not contradictory statements, but one wouldn't know that without the background information. @hcbm - I don't have kids yet, so I don't have a frame of reference, but isn't filling an inflatable tub commensurate with filling a normal tub? Are you speaking to the inflatable part? @Karenseb - It IS a huge shower - I think it was originally a steam room, but it doesn't function that way anymore. Glass wall is a great idea. @North Texan - YIKES, I have no idea where the access is. The tub is completely tiled around. I can only guess that it must be underneath in the crawl space. We have the same issues you describe; black bits floating no matter how much I clean it. It's awful, but it is free since it's what we currently have, and it is not a big one. I like your idea of the pony wall and I REALLY like the idea of the outlet in the makeup area. @Sigrid - Do you regret keeping it? Is it for the same reason that concerns me, that losing a tub will have an impact on resale?...See MoreLayouts for new & renovated bathrooms
Comments (7)Here's my suggestion ... For the boys' bathroom -- yes, this is a small space: - Since they're large boys, give them a nice big shower ... it'll fit nicely into that space to the left. Towels will have to hang on the back of the door. - The vanity isn't exactly spacious, but it will allow them to have some drawer storage ... which is good because they don't have any other storage in the bathroom. I'd put a train rack over the toilet for their towels. - The toilet is now over in a corner but not hidden away behind a door. Toilets-in-closets make the bathroom smaller /less comfortable, and it's harder to clean around doors. - The door swing opens so that a boy can enter the room /step over in front of the toilet to close the door. The door-over-door issue /the enter, then step-around to reach the toilet problem disappears. For the master -- yes, this is really too wide /you don't want a bunch of empty space in the middle, making the bathroom feel bloated and cold ... I'd reduce the space a bit and let that space open towards the bedroom. It could be a recessed spot for a dresser (or custom built-in drawers, or a built-in TV spot), or it could be a linen closet. While a linen closet in the master isn't ideal, it's better than NO linen closet at all. Other master thoughts: - I repositioned the tub so it's under the window ... it makes for a nice sight line upon entering the room. - The shower works well "up against" the boys' shower. Again, it's a nice big space, and it tucks in so nicely to this spot. It's out of the immediate sight line, and -- if you're going with glass -- it'll be a one-piece wall /no difficult corner joinings. - I'd lose the toilet closet and place the toilet nicely out of sight behind a pony wall. - This leaves you with a vanity that's actually a little bigger than the one you were showing. With no storage in this bathroom either, I'd lean towards a linen tower for storage ... this could be done in several different ways. - Circulation works well in this layout ... note that you walk into the middle of the room, so everything's only a step away. In contrast, your original plan requires that you walk the length of the bedroom, then turn and walk the length of the bathroom to reach the toilet. - Last thought: The bathroom door can now "park" in the little entry hallway ... nothing opens "over" anything else. - Alternate thought: You could shorten the vanity /have a linen closet (or just shelves) opening towards the little bathroom hallway. - Actual last thought: You have great windows in this bathroom. Are you and your spouse on different wake/sleep cycles because if so, the fact the clothes closets are on one of your sleep sides will be an issue. Agree ... even if your wake /sleep cycles are the same now, are you sure they'll stay the same? Our walk-in closets are similar to yours, and they're right by my husband's side of the bed. I always lay my clothes out the night before because I hate tip-toeing over by his side to reach my clothes. Barn doors do not offer the visual or audial or odorous privacy required in a bathroom, and they kill wall space. I stayed in a hotel with a barn door on the bathroom once. It was enough to convince me that they're impractical. I might accept one on a pantry or laundry room ... where the door would stay open most of the time ... but a bathroom? Never....See MoreNeed help in basement design-placement of LED lights, bathroom design
Comments (5)You may have already thought about this, but dimmer switches will make whatever lighting scheme you decide on more flexible. Also, think about where furniture will be before placing the recessed lighting. 18 months ago we moved into a 25 year old house that had a finished basement (also with some windows, like yours). While they at least had dimmers on the recessed lighting, the placement of some of the cans was puzzling, even considering where they had their furniture when we saw the house before purchasing (the previous owners did the basement fit-out). I like the one room that has cans in the four corners and a central fixture which is a semi-flush 3-light (the cans are placed about two feet from the walls). The result is that the room is lit very evenly without the use of any table or floor lamps. I use the room for an office so I have a desk lamp for task lighting. Even if you don't use the other part of your basement, if you finish it so it could be used for a family room it will be good for your resale value. The next owners may want to put their teenagers down there with a big television. :-) I love the idea of the full bathroom. That is something I don't have in mine....See Morebmacd
6 years agobmacd
6 years agoUser
6 years agoMarij Diericx
6 years agobmacd
6 years agobmacd
6 years agoGN Builders L.L.C
6 years agoMarij Diericx
6 years agoSusan Mladenovich
3 years ago
Related Stories

BATHROOM MAKEOVERSRoom of the Day: Bathroom Embraces an Unusual Floor Plan
This long and narrow master bathroom accentuates the positives
Full Story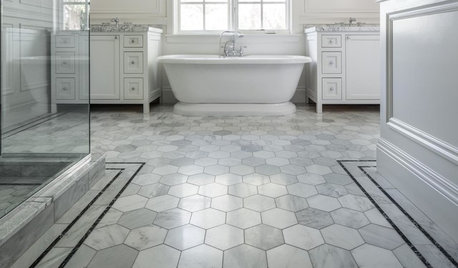
TILEWhy Bathroom Floors Need to Move
Want to prevent popped-up tiles and unsightly cracks? Get a grip on the principles of expansion and contraction
Full Story
REMODELING GUIDESRenovation Ideas: Playing With a Colonial’s Floor Plan
Make small changes or go for a total redo to make your colonial work better for the way you live
Full Story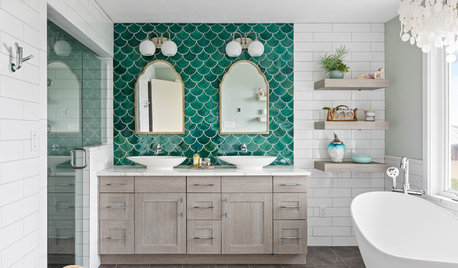
BEFORE AND AFTERSGreen Mermaid Tile and a New Layout Boost a Dated Pink Bathroom
This now-airy Whidbey Island bathroom features a soaking tub, a walk-in shower, heated floors and an expanded water view
Full Story
LIVING ROOMSLay Out Your Living Room: Floor Plan Ideas for Rooms Small to Large
Take the guesswork — and backbreaking experimenting — out of furniture arranging with these living room layout concepts
Full Story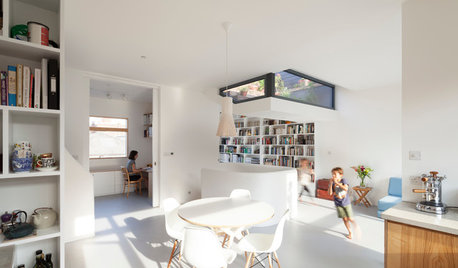
HOMES AROUND THE WORLDHouzz Tour: Radical Renovation Doubles Floor Space
A modern live-work home in London is converted into two flats, with a sunken roof terrace and an open layout for the main residence
Full Story
MY HOUZZMy Houzz: A New Layout Replaces Plans to Add On
Instead of building out, a California family reconfigures the floor plan to make the garden part of the living space
Full Story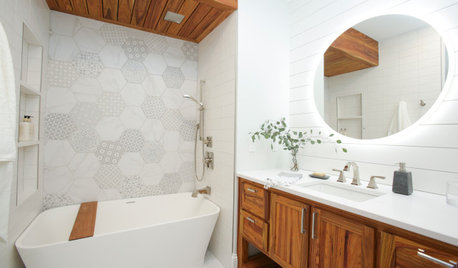
BATHROOM DESIGNNursery and Bathroom for an Infant With Medical Needs
Design and renovation pros create a comfortable ambiance in a Kansas space where function is paramount
Full Story
REMODELING GUIDESHow to Read a Floor Plan
If a floor plan's myriad lines and arcs have you seeing spots, this easy-to-understand guide is right up your alley
Full Story
HOUZZ TV LIVETour a Designer’s Glam Home With an Open Floor Plan
In this video, designer Kirby Foster Hurd discusses the colors and materials she selected for her Oklahoma City home
Full Story


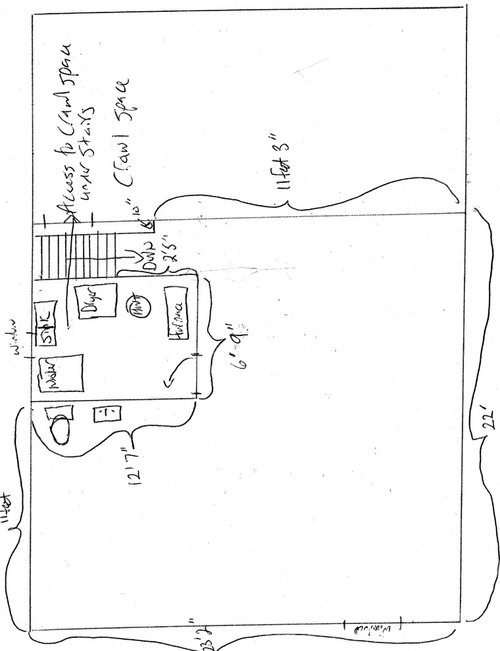



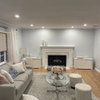
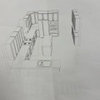

millworkman