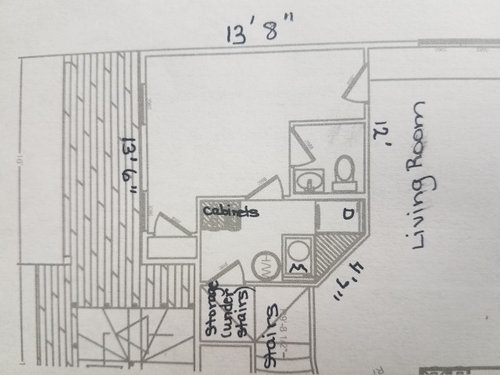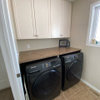Help with floorplan for Laundry Room - Office - Guest Half-bathroom
robinhall120
4 years ago
We are close to finishing our plans for building our new home. It will be built on pilings facing the bay in Florida. The first floor (above the pilings) will have the kitchen, living room, dining room, master bed and bath, and we have the front corner of the house left over for an office, laundry room and half-bathroom (toilet and sink) for guests to use. (The second floor will have 4 bedrooms and 2 bathrooms). My husband does not want the door to the bathroom to be directly off of the living room (he thinks it's not private enough) and he wants access to the space under the stairs to use for storage. We can rearrange the laundry and bathroom walls/location inside of the office but don't want to move the outer wall next to the living room out any farther as it will block the view from the entryway. Also we can't change the window location as it matches what is on the other side of the front of the house and we want it to look balanced. The current layout seems awkward to me. Any ideas on how to better arrange this space?

)



Adam McBride