Master Bathroom layout help please
uscpsycho
8 years ago
last modified: 8 years ago
Featured Answer
Sort by:Oldest
Comments (10)
uscpsycho
8 years agoweedyacres
8 years agoRelated Discussions
Master bathroom help-crosspost from bathroom forum
Comments (19)olychick, thank you for taking a look. :) I'm relieved to hear you think a white shower pan is best. I am heading out now to find porcelain marble look tiles for the shower walls to pick up the gray as you suggested. I want a shiny finish to the walls. Tell me if you think that's a misstep. I am avoiding marble as I have a marble topped vanity now that is pock marked with etchings. As far as seeing myself in the vanity, yes, I think I will be able to do so. I was planning on a black framed mirror spanning the vanity. My current vanity is 32 1/4" high (as will be the new vanity) and when seated on my vanity stool my reflection is seen up to my chest. The only issue currently is that my knees are pressed against drawers. I failed to mention that I was thinking of using absolute black granite for the vanity top for two reasons: one being cost and the other being to avoid etching. Will doing so deviate too much from my inspiration? Lastly, I had the idea of applying pieces of beveled mirror framed by black molding floor to ceiling along the back wall and continuing behind the toilet (similar to this only floor to ceiling with the exception of base molding & crown): [Traditional Bathroom[(https://www.houzz.com/photos/traditional-bathroom-ideas-phbr1-bp~t_712~s_2107) by Northbrook Architects & Building Designers Michael A. Menn Thoughts? Suggestions? Thank you for reading this far. :)...See MoreHelp with Master suite & guest bathroom layout
Comments (3)IMO, the master bathroom is too small. 30" for a toilet (the minimum allowed) and 30" a vanity is tight even for a guest bath. Your closet is huge proportionally. I would take at least 2 feet from the closet to add to the toilet and vanity space (48" vanity and a 36" space for the toilet) because I would much rather be cramped in a closet than feel cramped in the bathroom. You could also take a few inches from the shower. 5' 34" showers are very common and plenty of room if you are not a large person....See MoreMaster Bathroom Layout - Please Criticize
Comments (37)This might be super late, but first I would think maybe you should consider hiring another professional designer, because this layout seems tricky/problematic. Secondly. Is there any way you would combine the soaker tub function so that it can also be a shower? Or minimizing the dimensions of either the shower or soaking tub (I’m thinking of Japanese soaking tubs). I also can’t imagine that if someone looked at this layout, it would do anything for re-sale even if it makes the current owner or you very happy since you’d have to duck and weave just to go from toilet use to washing your hands. As far as minimizing shower dimensions, you could have a standing shower with a glass panel to keep water from straying too far. If you make it curbless, then you can squeeze some extra space out that way for walking in and out of your shower. I imagine your floor will all have to be waterproof anyhow with the freestanding tub. Here’s a very bad drawing using my notes app. 😂 Good luck! The most important thing is that whoever ends up living with this bathroom loves it!...See MoreMaster Bathroom Layout Help, PLEASE!
Comments (7)If you have an architect, why aren't they doing their job? You don't have an architect "draw up" what you tell them to. They come up with suitable, hopefully creative, ideas that suit you and the space. What you have doesn't look like something an architect would come up with, and if they did you need to find a new one....See Moreuscpsycho
8 years agoscone911
8 years agolast modified: 8 years agouscpsycho
8 years agouscpsycho
8 years agolast modified: 8 years agoMongoCT
8 years agolast modified: 8 years agouscpsycho
8 years ago
Related Stories

BATHROOM WORKBOOKStandard Fixture Dimensions and Measurements for a Primary Bath
Create a luxe bathroom that functions well with these key measurements and layout tips
Full Story
BATHROOM DESIGNUpload of the Day: A Mini Fridge in the Master Bathroom? Yes, Please!
Talk about convenience. Better yet, get it yourself after being inspired by this Texas bath
Full Story
MOST POPULAR7 Ways to Design Your Kitchen to Help You Lose Weight
In his new book, Slim by Design, eating-behavior expert Brian Wansink shows us how to get our kitchens working better
Full Story
SELLING YOUR HOUSE10 Tricks to Help Your Bathroom Sell Your House
As with the kitchen, the bathroom is always a high priority for home buyers. Here’s how to showcase your bathroom so it looks its best
Full Story
HOME OFFICESQuiet, Please! How to Cut Noise Pollution at Home
Leaf blowers, trucks or noisy neighbors driving you berserk? These sound-reduction strategies can help you hush things up
Full Story
BATHROOM MAKEOVERSRoom of the Day: See the Bathroom That Helped a House Sell in a Day
Sophisticated but sensitive bathroom upgrades help a century-old house move fast on the market
Full Story
Storage Help for Small Bedrooms: Beautiful Built-ins
Squeezed for space? Consider built-in cabinets, shelves and niches that hold all you need and look great too
Full Story
UNIVERSAL DESIGNMy Houzz: Universal Design Helps an 8-Year-Old Feel at Home
An innovative sensory room, wide doors and hallways, and other thoughtful design moves make this Canadian home work for the whole family
Full Story
ORGANIZINGDo It for the Kids! A Few Routines Help a Home Run More Smoothly
Not a Naturally Organized person? These tips can help you tackle the onslaught of papers, meals, laundry — and even help you find your keys
Full Story




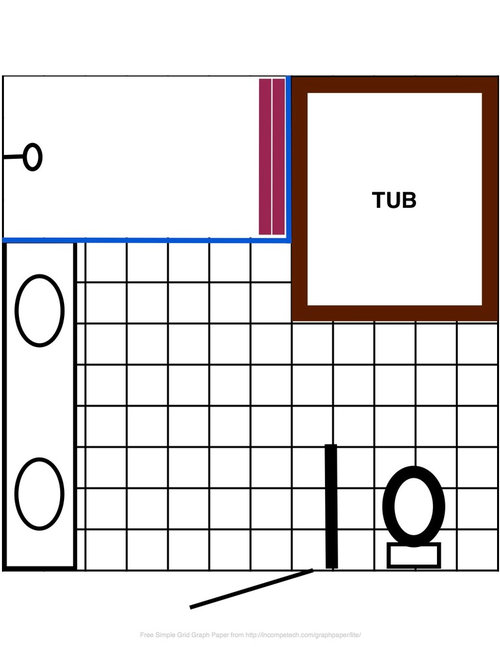
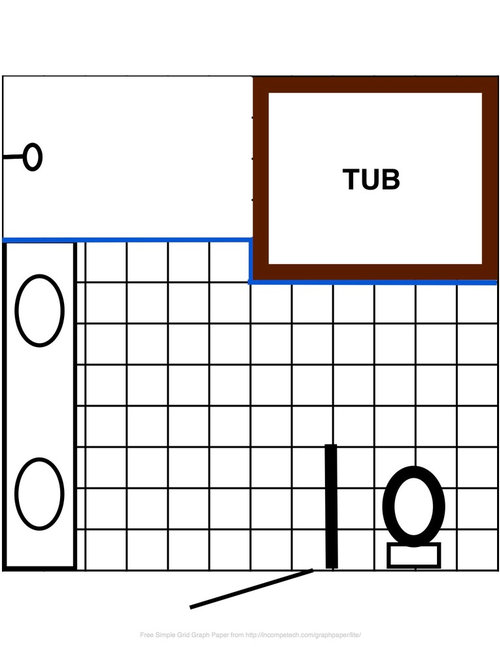
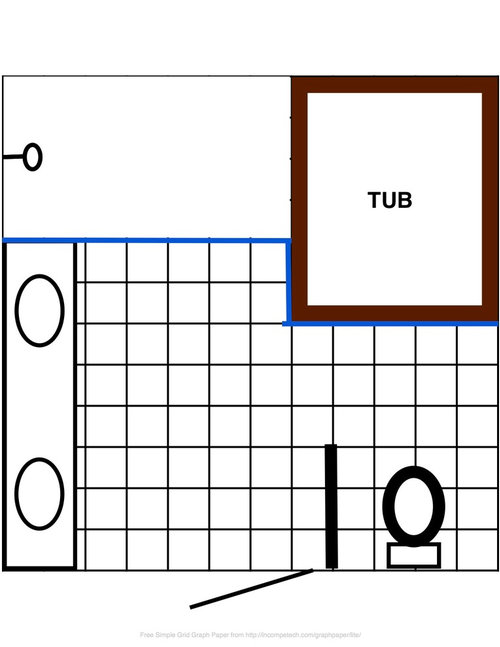
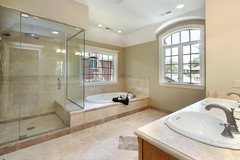
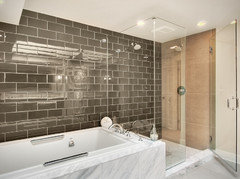




MongoCT