Master Bathroom Layout - Please Criticize
A Green
3 years ago
last modified: 3 years ago
Featured Answer
Sort by:Oldest
Comments (37)
Related Discussions
Bathroom layout idea with 2 small bathrooms - including measurements
Comments (19)The "regular" bath layout that jensbride posted first is very similar to what our DD & DS shared for years and worked very well. The door, however, was a pocket style and placed directly across from the toilet. This allowed the vanity to be scooted around the corner to take up the whole wall. It leaves the toilet close to the tub, but with lots of elbow room. Our kids just learned to keep the door partially closed when the bath wasn't in use due to the "view"....See MoreMaster Bathroom layout help please
Comments (10)"I'm a little confused about your wife. Are you saying that you would prefer #2 because the shower is larger but your wife would prefer #1 because the open space is to the side?" No worries, at times she confuses me too. ; ) I was going to expand on that but didn't. As a single-issue item, I'd prefer the floor layout of #2 because you get a larger shower and you really don't lose floor functionality elsewhere. As a single issue item, my wife would prefer the tub orientation in #1. Normally we'd balance out using the larger shower once or twice a day versus perhaps only using the tub once a week or so. She'd go for "the greater good" and choose the larger shower of #2 over the tub orientation of #1. HOWEVER...your "small" shower is still pretty darn large. Your floor plan shows the small shower still having roughly 5' of open floor length. Plus a bench on the end. So it'll be plenty spacious and airy. "And yet another issue for #2 (did you mean #1?) and #3 is that if two people are using the tub, if only the far person wants to get out they kind of have to climb over the other person." I did consider ingress/egress regarding someone having to climb over another. But because of the size of your tub, with #1/#3, it'd be pretty easy for the blocker to pull their legs in or rotate 90-degrees. Or just be climbed upon. Even with tub orientations #2 and #4, it's not likely that someone is going to step over their headrest to exit the tub. They'll likely shuffle into the foot space of the other bather and exit there where there is no head rest barrier. So with either orientation, I'd think someone will step over or around someone else. "#1 seems to be the only layout that doesn't have any logistical problems but it makes for a smaller shower." I'm really glad you wrote that. Because on the whole, your smaller shower is still plenty large. At least to me. Even with the bench you're looking at roughly 5' of open floor, which I think is fine. I it was my decision, because the small shower is still pretty large, I'd give my wife the tub orientation that she wants with #1. If you plan on watching the TV on the wall while in the tub, I'd mount it on an articulating bracket that can hinge out from the wall. With #1 you'd have to turn your head about 45-degrees to watch. With #2, if the TV can rotate out 90-degrees from the wall, you could watch the screen straight-on....See MoreMaster bathroom layout help please!
Comments (5)Off the top of my head is below: (all the doorways are shown as 'openings' because of the limitations of ikea planner - could def put doors in!) - Create a small hallway from the bedroom (that has lots of room for storage) where you either turn left into the closet or turn right into the bathroom - spacious water closet (with a window on the left wall) - room for two vanities (nearly 7' of space for the vanities) - 4x5' shower - alcove for the tub (to face the window - assuming that can still go on the left wall) Bath only floor plan crooked 3D view =) Overlaid on house floor plan...See MoreMaster Bathroom layout - help please!
Comments (3)Looks like you’ve got a fun project in mind! I don’t think glass shower doors would make your space seem too small, especially if you run the same flooring from the bathroom straight into the shower. To keep the layout more-or-less the same, you might reclaim the shower space as a second closet space. (Shoes only? Winter clothes?) Another thought might be to claim the water closet and linen closet space as walk-in closet space. Then you could turn the shower 90 degrees in the tub location and possibly use a no-door concept, entering by the window. The existing shower would be reconfigured for the water closet. The linen closet could be carved out of another corner for the walk-in closet somewhere. But that would be reducing the bathroom size overall, which you may not like. I agree you shouldn’t touch your outside walls. You seem to have plenty of space to work with, if it can be configured a little more efficiently....See MoreA Green
3 years agolast modified: 3 years agoSharon Brindley Designs
3 years agothinkdesignlive
3 years agothinkdesignlive
3 years agoA Green
3 years agoSharon Brindley Designs
3 years agoSharon Brindley Designs
3 years agoSharon Brindley Designs
3 years agoA Green
3 years agolast modified: 3 years agoSharon Brindley Designs
3 years agothinkdesignlive
3 years agoRock Kyndl
3 years agoSharon Brindley Designs
3 years agoDesigns with Character
3 years agoScott MacKenzie
3 years agoginasmitasin
3 years agoA Green
3 years agodebbiecz
3 years ago
Related Stories

BATHROOM DESIGNUpload of the Day: A Mini Fridge in the Master Bathroom? Yes, Please!
Talk about convenience. Better yet, get it yourself after being inspired by this Texas bath
Full Story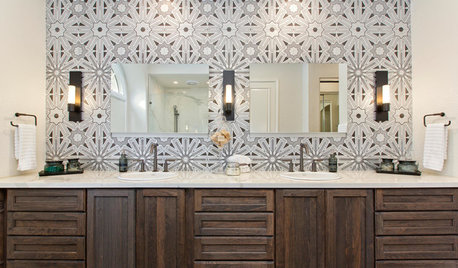
BATHROOM MAKEOVERSRoom of the Day: Art Deco Tile Dazzles in a Master Bathroom
A reconfigured layout creates a pleasing flow, lots of storage and better function
Full Story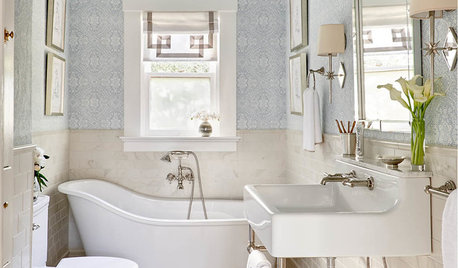
BATHROOM MAKEOVERSRoom of the Day: A Luxury Master Bathroom With a Historic Feel
A Napa, California, couple overhaul the only bathroom in their first home to replace a clunky layout and unwelcoming finishes
Full Story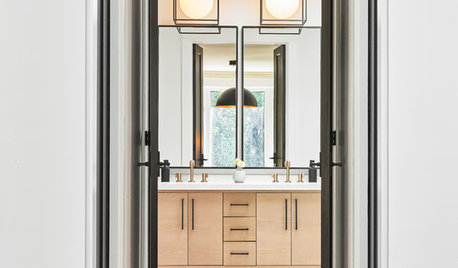
BEFORE AND AFTERSBefore and After: Master Bathroom Gains a 5-Star Hotel Feel
Carefully edited materials and a strategic layout give this master bathroom the look and vibe of a resort retreat
Full Story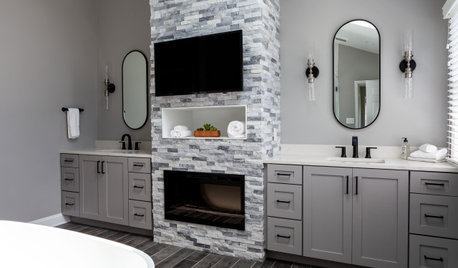
BATHROOM DESIGNBathroom of the Week: A Smarter Layout With a TV and Fireplace
A designer transforms a Pennsylvania couple’s cramped and dated master bath into an airy retreat with relaxing amenities
Full Story
BATHROOM DESIGNBathroom of the Week: Light, Airy and Elegant Master Bath Update
A designer and homeowner rethink an awkward layout and create a spa-like retreat with stylish tile and a curbless shower
Full Story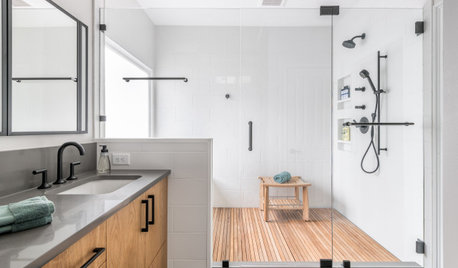
BATHROOM DESIGNBathroom of the Week: Clean Modern Style for a Master Bath
Designers transform a dated bathroom into a spa-like space with a better layout and new fixtures, finishes and storage
Full Story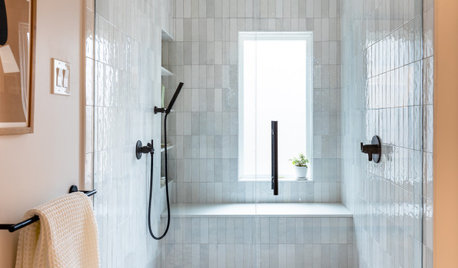
BATHROOM MAKEOVERSBathroom of the Week: Streamlined Layout With a Soothing Spa Feel
A designer helps a Texas couple update their master bathroom with a large open shower and a fresh look
Full Story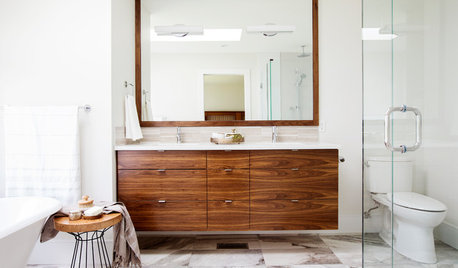
BATHROOM MAKEOVERSRoom of the Day: Walnut Vanity Warms Up a Master Bathroom
Marblelike tile, a floating vanity and a soaking tub elevate the simple design of this white bath
Full Story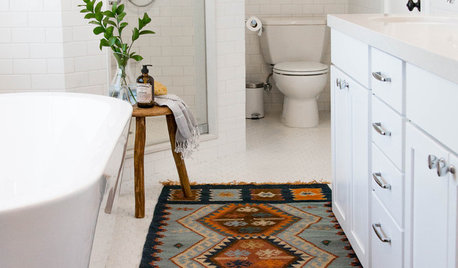
BATHROOM MAKEOVERSRoom of the Day: A Master Bathroom With Modern Farmhouse Style
A bright white and light gray palette gives this new bathroom a look that’s clean and serene
Full StorySponsored
Central Ohio's Trusted Home Remodeler Specializing in Kitchens & Baths








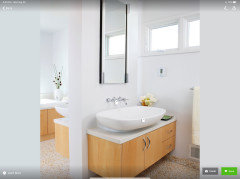


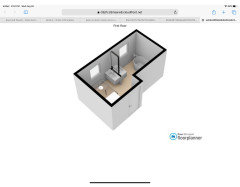




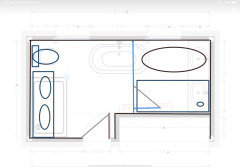

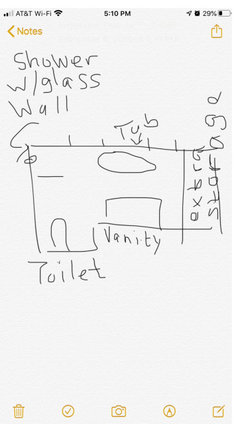
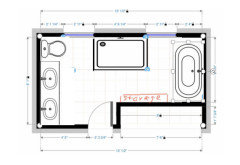
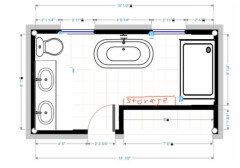
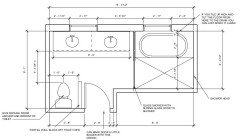


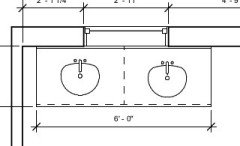

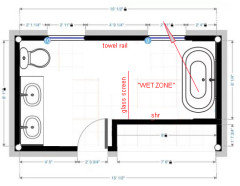
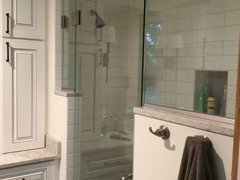
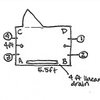



debbiecz