Soft, true white for exterior? (Hardiplank modern farmhouse)
courtney1000
10 years ago
Featured Answer
Sort by:Oldest
Comments (8)
FmrQuahog
10 years agonini804
10 years agoRelated Discussions
Need roof color for modern white farmhouse now!
Comments (18)i was really happy with Shoji White. It's a great white. Not too yellow. Part of me wants to use it on the house we are building now but another part of me wants to try something new. I'm looking at overcast by Ben Moore. Here's Ballet White by Ben Moore, also very pretty, but since this house in our neighborhood has it, i will not "copy". another i was told to check out is westhighland white by Sherwin Will. This a great looking farmhouse/guesthouse/garage structure. so pretty https://www.houzz.com/photos/rj-elder-design-traditional-garage-phvw-vp~80000-Elder-Design-traditional-garage-and-shed-other-metro...See MoreFarmhouse modern help
Comments (12)Nice home. Saw the saw … and the toilet: remodeling the bathroom? When the construction work/painting, etc. is done, make sure you find a way to "lose" the clutter in every room and you'll like the results of your remodel efforts a lot better. Your cherry cabinets look great -- don't change them. For decorative purposes, you might consider adding white painted box shelving above your existing cabinets -- replacing the short section of drywall above the cabinets. Open shelving can mix well with a modern farmhouse vibe and you could display treasures -- cookie jars, candy dishes, serving dishes, that you like but rarely use there. Alternately ... ... While I don't like wall paper for the walls generally, having some wall paper trim tape at the top of the wall at the ceiling can add interest t-- and a desired look -- to a kitchen with a short "wall" above the cabinets (overhead cabinets that don't go all the way to the ceiling or have an open space above them). Something … food or flower garden, perhaps? https://www.homedepot.com/b/Decor-Wallpaper/Border/N-5yc1vZbc0qZ1z17d1h You could paint every photo and mirror frame you have either all black or all white -- no brown left to clash. Less expensive than having them reframed. You could swap out overhead light fixtures for ceiling fans with lights with the modern farmhouse look you seek. Not a fan of the faux "candle" look for overhead lights....See Morebest soft white exterior paint for farmhouse
Comments (5)My house is Shoji White. It's very soft and reads more creamy. I would say SW Alabaster is more of a soft but true white. My interior cabinets trim doors and ceilings are Alabaster. Alabaster Shoji I'd grab samples of both and go from there.......See MoreModern farmhouse brick color
Comments (10)I live in farm country and see no true farmhouses with “low brick skirting”. That skirting was traditionally done on one story ranch houses. Here a farmhouse is either two story all brick ( all sides, not just on the front) or all siding, usually white, never with black windows. As far as brick. As far as brick color for your fireplace, local brick will be best, made from local clay, the color won’t jar the eye, but relate to the earth around you. I hope you will research true farmhouse style so your new home ( how exciting!) will be a classic....See MoreFmrQuahog
10 years agojolsongoude
10 years agobridget helm
10 years agobridget helm
10 years agocutleralex
5 years ago
Related Stories
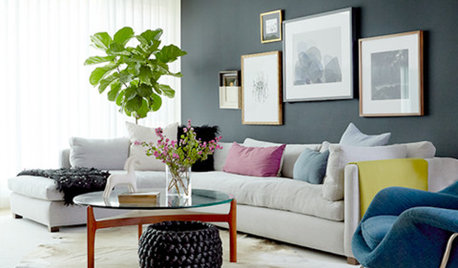
MODERN HOMESHouzz Tour: A Midcentury Modern Dream Come True
A Toronto interior designer moves her family into a 1960s house she’d admired for years
Full Story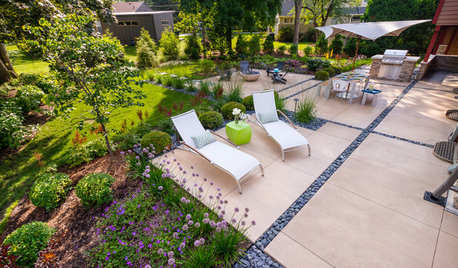
LANDSCAPE DESIGNInside Houzz: Soft Geometry in a Modern Wisconsin Garden
In a city known for harsh winters, homeowners enjoy outdoor living inspired by Southern California
Full Story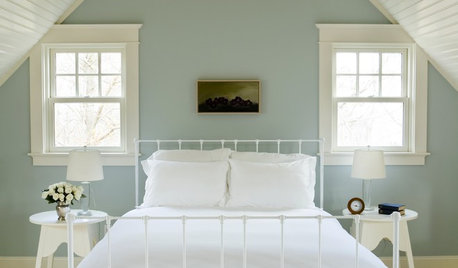
COLOR12 Tried-and-True Paint Colors for Your Walls
Discover one pro designer's time-tested favorite paint colors for kitchens, baths, bedrooms and more
Full Story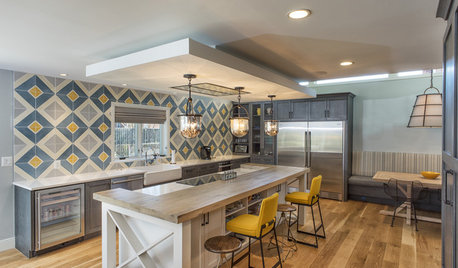
KITCHEN DESIGNKitchen of the Week: Tile Sets the Tone in a Modern Farmhouse Kitchen
A boldly graphic wall and soft blue cabinets create a colorful focal point in this spacious new Washington, D.C.-area kitchen
Full Story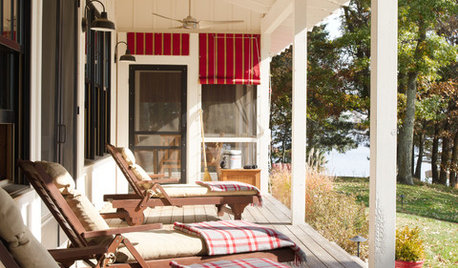
FARMHOUSES15 Modern-Rustic Farmhouses Celebrate Simple Pleasures
All the charm, no-fuss style and wide porches might have you heading for the countryside
Full Story
LIFETrue Confessions of a House Stalker
Letting go when a new owner dares to change a beloved house's look can be downright difficult. Has this ever happened to you?
Full Story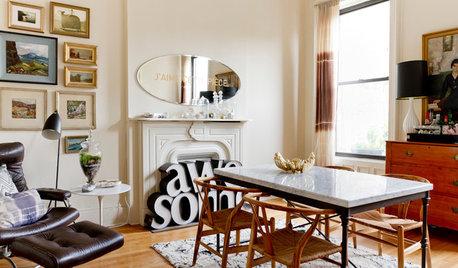
MOVING9 Things New Homeowners Know to Be True
Just moved into a new home? Congratulations! The fun is about to begin
Full Story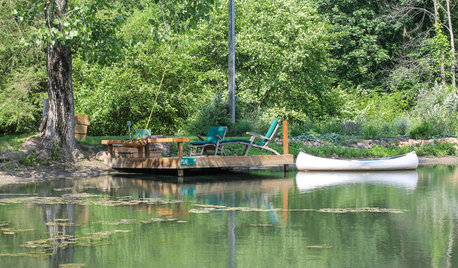
MY HOUZZMy Houzz: A Dream of Country Living Comes True
A couple garden and raise chickens in their retreat-like historic Maryland property, learning as they go
Full Story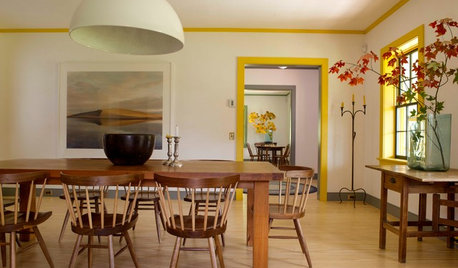
FARMHOUSESHouzz Tour: Shaker Simplicity Inspires a Modern Farmhouse
Mixing classic farmhouse style with sustainable features, this Connecticut home is as charming as it is sensible
Full Story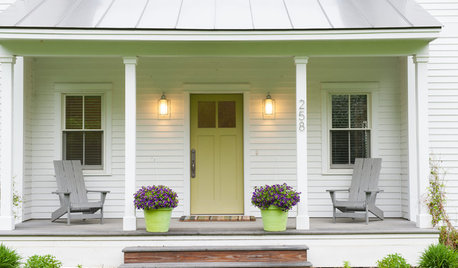
HOUZZ TOURSMy Houzz: A Prefab Modern Farmhouse Rises in Vermont
A prefab borrows from the simplicity of barns to suit its family and the Vermont countryside
Full Story







Alyssa Scott