Need roof color for modern white farmhouse now!
courtney1000
10 years ago
Featured Answer
Sort by:Oldest
Comments (18)
pps7
10 years agoRelated Discussions
White or Black Windows for Modern Farmhouse Style
Comments (39)@BT Great question and not to hijack this thread but since you asked: The hip roof has long span trusses and girders. My entire design was a slight overkill since we are also in a siesmic region. I wanted vast open span living and garage spaces with no posts or visible supports. Even though I subsequently enlisted a top local engineering company for their final design and stamp, I upgraded foundation and roofing members. The same design went into our 55' long and deep garages, creating a sense of open and free space. The foundation was another piece of engineering where I chose a post and pier foundation in the 5' high crawl space, and boy is it solid; it contributes to an extremely solid floor, on slab like foundation feel in the entire home....See MoreFirst home buyer need kitchen makeover!Modern farmhouse idea pls help!
Comments (10)First start some idea books that is what helps us understand what you like. Also we need more pictures a floor plan done to scale , a list of things you don’t like about the kitchen Are you getting new appliances and even if not we need the sizes of those . I will say it is best to live with the space for awhile before doing anything, that gives you time to see how the house works for you. It is surprising sometimes that what you think will happen in the space just doesn’t . IMO the min. amount of time is 3 months of living in the space.I assume these are the realtor pics and not your furniture....See MoreWorking to Make This Old House More Modern Farmhouse
Comments (42)Seeing this late, but I particularly like the allocation of wall-take-down assessment to a builder, I'm surprised you didn't go further and say designer instead of architect, haha. Very nice house and still good for a laugh. I'm always so sad when you see cute old houses for sale or on TV that have been reduced to white-washed, wallless shells of their former selves. Some of those people on house hunters and flipping wherever make such horrid suggests for how they could make a cute house theirs....See Morebest white exterior paint color for modern farmhouse
Comments (5)It's going to depend on your house's elevation and surroundings, window and roof color. You'll see Sherwin Williams "Alabaster" named a lot but I can think of at least one person on this forum who painted samples and found it turned yellow on two of her house sides. We repainted our house (mostly board and batten siding) white last year. I narrowed down the many decent choices by asking myself what my absolute worst result would be -- if it ended up looking, gray? beige? yellow? too bright? and avoiding whites that leaned in the worst direction. But you won't know until you paint big samples that can be tested on all four sides....See Morevirgilcarter
10 years agodadereni
10 years agoAnnie Deighnaugh
10 years agobdslack
10 years agobridget helm
10 years agobridget helm
10 years agocourtney1000
10 years agobridget helm
10 years agobridget helm
10 years agobridget helm
10 years agocourtney1000
10 years agobridget helm
10 years agojohn_wc
10 years agocourtney1000
10 years agogio.959
10 years agoElle
3 years ago
Related Stories
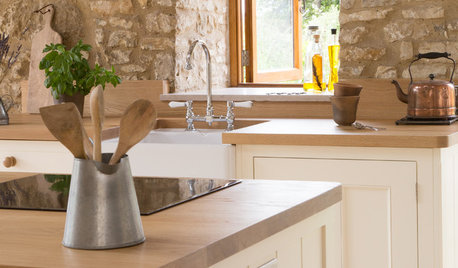
KITCHEN DESIGNHistoric Stone Barn Now a Country Farmhouse Kitchen
A designer carves out a cooking and dining space while carefully preserving the protected 17th-century structure
Full Story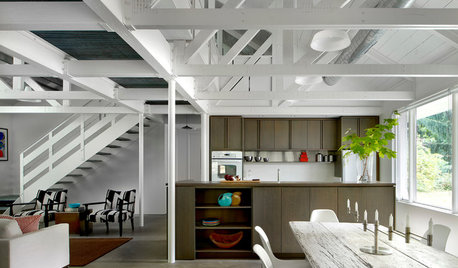
VACATION HOMESHouzz Tour: Moss-Covered Lakeside Cottage Now a Modern Marvel
A 1949 Michigan weekend cottage with a sunken roof gets a makeover that stays true to the house's humble roots
Full Story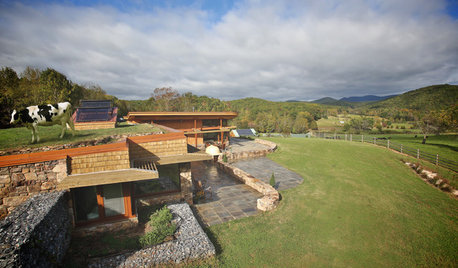
HOUZZ TOURSHouzz Tour: A Self-Sufficient Farmhouse With a Sheep-Pasture Roof
LEED Platinum certification and a soil-covered top make this pastoral Virginia home green in more ways than one
Full Story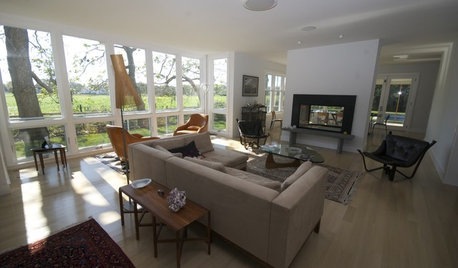
HOUZZ TOURSHouzz Tour: Modern Farmhouse in the Hamptons
An architect's son brings a lifetime's worth of lessons into play in this sleek, spacious farmhouse-style home in New York
Full Story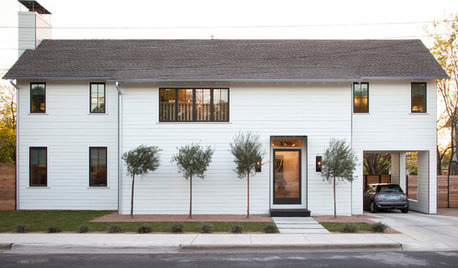
HOUZZ TOURSHouzz Tour: A Modern Take on a Traditional Texas Farmhouse
Contemporary details update the classic form in this Austin home with a kitchen designed for a professional baker
Full Story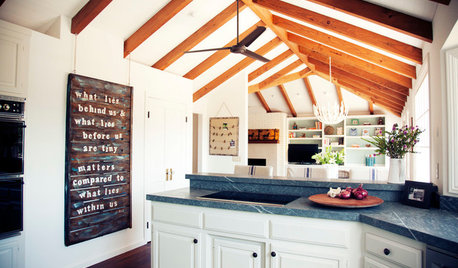
KITCHEN DESIGNKitchen of the Week: Keeping It Casual in a Modern Farmhouse
Raised ceilings and knocked-down walls create a light, bright and more open barn-like kitchen in California
Full Story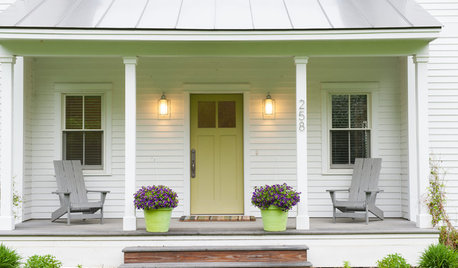
HOUZZ TOURSMy Houzz: A Prefab Modern Farmhouse Rises in Vermont
A prefab borrows from the simplicity of barns to suit its family and the Vermont countryside
Full Story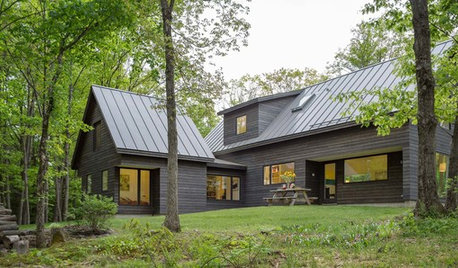
FARMHOUSESHouzz Tour: A Modern Family Farmhouse in Rural Vermont
After years of camping out on their Vermont lot, a couple build a home that keeps them connected to the land
Full Story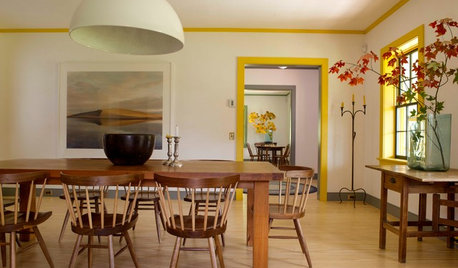
FARMHOUSESHouzz Tour: Shaker Simplicity Inspires a Modern Farmhouse
Mixing classic farmhouse style with sustainable features, this Connecticut home is as charming as it is sensible
Full Story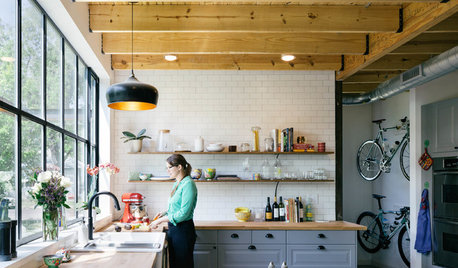
MOST POPULAR11 Modern Farmhouses That Could Make You Want to Change Your Life
Simple forms, cutting-edge materials and casual yet refined good looks characterize homes in this timeless style
Full Story


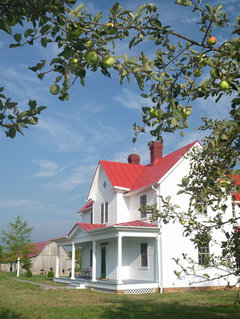
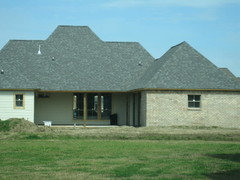
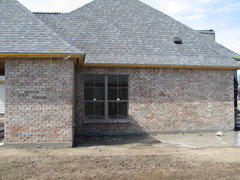
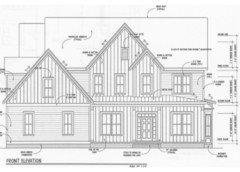
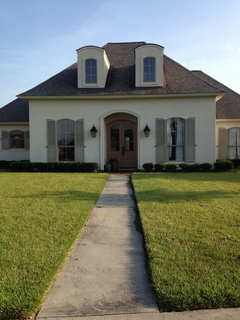
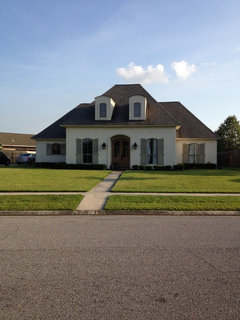



Oaktown