Working to Make This Old House More Modern Farmhouse
Andrew
3 years ago
Featured Answer
Sort by:Oldest
Comments (42)
jck910
3 years agoIsaac
3 years agoRelated Discussions
Farm-house sink Vs double bowl sink
Comments (11)Believe me, there are NO plumbing issues involved. What MAY be an issue is finding a hardware store--or other source--for the parts you need to do a changeover. The best thing you can do for yourself is get down and climb under your present sink, the neighbor's sink, your family member's sinks, and familiarize yourself with the plumbing that's under there !! While you're down there, check for leaks, and use a ruler/tape measure to get an idea of sizes. Bathroom sinks are usually 1 1/4" diameter thinwall pipe; the tub/shower and the kitchen sink are, or should be, 1 1/2". One thing to remember: the 1 1/2" thinwall pipe hooked directly to the bottom of your sink, and tied into the "S" or "P" traps under there, is NOT NOT NOT the same as the 1 1/2" drain piping; HOWEVER--there are adapters to mate the thinwall to the heavier piping. By the way, you ARE gonna go to the store and find out what a "P" or "S" trap is, aincha?? Dont be afraid to ask Q's, and do realize many of the guys you ask are about as ignorant as you are when it comes to plumbing....many--not all of 'em. THEN: when you find somebody who sounds like (s)he can help you do this project, and they put down on paper the parts you need, the best thing you can do is repeat the process--go find somebody else at another store who can do likewise, and then compare the parts recommended, &c. Maybe this soundz like plumbing 101--you're right, it is. Anything else spellz disaster in the making, not to mention the resultant feeling you bin ripped off and jerked around, and that you coulda done a better job yourself.... if only.... you'd taken to heart the suggestion of: kenn 1RmSchlHse millersport oHIo -- there's a time and place for spontaneity.......See MoreModern Farm House - Nicholas Lee Plan
Comments (20)Thank you all for your feedback. It is striking in its simplicity and yet consistent geometry. The site location works for the home as do the overall dimensions. Currently the existing house faces West on a gentle slope out looking over acreage and pasture and out towards the Coast Range in Oregon's Eola Hills and backed by old growth White Oak, including a very large one that anchors the existing location in the circle drive directly South of the home. This limits what we can do footprint wise. This plan is slightly narrower that the existing home and slightly longer, but very close on both sides. We would probably make it 28 wide to minimize backfill and yes, the house would have a basement, simply because we already have one and this would be slotting into the same space. Parking is currently under the house in the basement and would continue to be so. This is simply due to constraints with the site setting. The questions around whether a great room space with shared kitchen/dining/living vs more closed off space is a valid one and I'm not sure there is a right answer there. Clearly that has been the trend in modern housing, although I'm not sure if it is the right one. I know for us, we would in fact modify the floor plan. Instead of the large vaulted space in the great room, we were thinking of making the second story complete without the loft. That gives us more square footage, storage space, and room for kids and would keep heating and cooling costs in check. We like the double masters just because we have aging parents and aren't sure if one is going to end up with us. Plus, it allows us to gracefully age in place. We would do away with the giant sliders that roll back into the walls. While we love them, they aren't practical for our acreage. Instead we would use a double set of French doors on each side. Se like the idea of porches on both sides to provide symmetry and more importantly to shade provide shade to the main floor and to provide outside space to enjoy the views. Is porch space on slab really that expensive? Are we sure the windows are steel or alumnum framed? Perhaps they are darkly colored vinyl or painted fiberglass? As for the kitchen, I would definitely change the layout and location of appliances. Anyway, thanks for the feedback and food for thought everyone. Any other input, we would love to hear it!...See MoreHow to i transform this entry into more of a modern farmhouse style?
Comments (28)I'm actually a fan of benches by the front door. But I live in The Great White North and feel like it's polite to provide a spot for guests to sit and remove snow- or mud-covered boots. I probably would NOT put a bunch of cubbies or otherwise provide a "drop zone" for the kids to dump everything at the front door. That is ideally kept to the "back hall" or "mud room" if you have one. Because if you give them a horizontal surface, they will use it and you'll spend the next umpteen years yelling at them to get their backpacks/etc out of the entryway. As to the other, I've been in lots of farm houses. (Farm country, and all) None of them look like that. Especially with that cast iron railing. All of it is much nearer "Rustic Italian" or something similar. Don't feel like you have to limit that to "Tuscan Gold" paint, espresso cabinets, and travertine floors. Most of that trend was WAY overdone. So - no grapes, no roosters, etc. Go look for images and you see lots of what you have here - white walls, exposed beams and brick, etc. There is a lot to work with there - but it probably can't be shoe-horned into "HGTV Modern Farmhouse." And you really don't want to do that. It's a trend that will be passing off pretty soon, I suspect. Remain faithful to the style and bones of the house and you'll always have a timeless classic....See MoreMake modern farmhouse less trendy?
Comments (31)For whatever reason, I've never been a fan of the steeply pitched roofs often seen on this kind of design. Every so often, people need to go up there, and I have just always preferred that it doesn't seem death-defying to do so. I guess that's just me. I have always liked white houses, whether they have black windows or white windows. But, they are seeming to become rather common. I would also like to see a tone-on-tone soft gray-green house like @stiley posted. Or paint the house a creamy color and keep the windows white. Sometimes it's rewarding to do something others aren't doing. But if you like white with black windows, I do think it's a classic color combo. Dated? That color combo on that style of home maybe... but I don't think black windows are necessarily trendy....See MoreJilly
3 years agoLouise Smith
3 years agozone4painter
3 years agotartanmeup
3 years agoJilly
3 years agolast modified: 3 years agoPatricia Colwell Consulting
3 years agoSnaggy
3 years agolast modified: 3 years agotfitz1006
3 years agoparty_music50
3 years agoHU-187528210
3 years agoKaren
3 years agoLouise Smith
3 years agoHALLETT & Co.
3 years agobluemarble
3 years agobeesneeds
3 years agobpath
3 years agodoods
3 years agolast modified: 3 years agojoe12333
3 years agoSharon Perkins
3 years ago3onthetree
3 years agoAnna (6B/7A in MD)
3 years agolast modified: 3 years agoJilly
3 years agolast modified: 3 years agoitsourcasa
3 years agobarncatz
3 years agoFlo Mangan
3 years agopetula67
3 years agotartanmeup
3 years agoHALLETT & Co.
3 years agoJilly
3 years agobarncatz
3 years agodoods
3 years agobeesneeds
3 years agoILoveRed
3 years agoTiny J
3 years agosummersrhythm_z6a
3 years agoBlueberryBundtcake - 6a/5b MA
3 years agoDebbie Downer
3 years agoRedRyder
3 years agoHolly Stockley
3 years ago
Related Stories
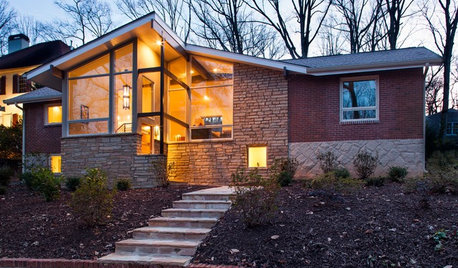
MIDCENTURY HOMESHouzz Tour: Making Midcentury Modern Work for Modern Times
A dynamic new entryway and other interior updates open an Atlanta home for better light and flow
Full Story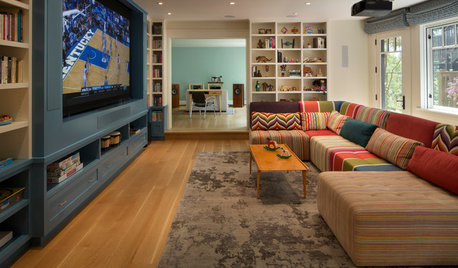
HOME TECHWi-Fi: What It Is and How to Make It Work Better in Your House
As more devices rely on this technology in the home, it’s good to be prepared
Full Story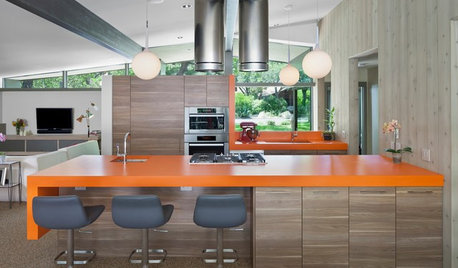
MOST POPULAR8 Ranch House Renovations Make More Room for Living
See how homeowners have updated vintage homes to preserve their charm and make them function beautifully in today’s world
Full Story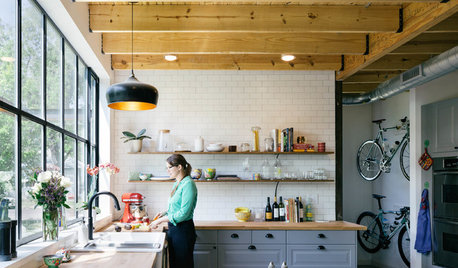
MOST POPULAR11 Modern Farmhouses That Could Make You Want to Change Your Life
Simple forms, cutting-edge materials and casual yet refined good looks characterize homes in this timeless style
Full Story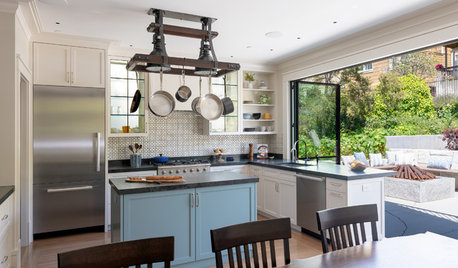
TRANSITIONAL HOMESHouzz Tour: Builder Customizes Old House for Modern Family Life
Special touches like indoor-outdoor bar stools, an outdoor kitchen and a rope loft mark this San Francisco home
Full Story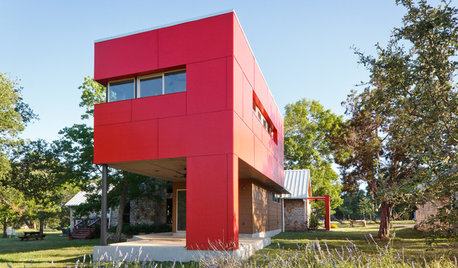
EXTERIORSColor Makes Its Mark on Modern House Exteriors
Consider borrowing from the rainbow to give a modern home depth, distinction or even just a mood boost
Full Story
Pet’s Place: Mouse the Dog Makes Design Work More Fun
A small dog keeps an interior designer company in a sunny Los Angeles home
Full Story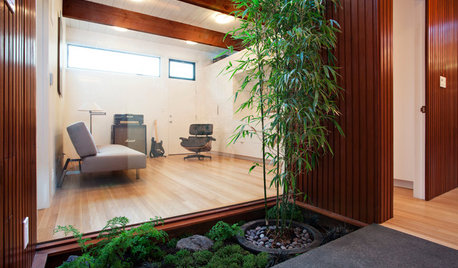
ADDITIONSMore Room Makes an Eichler Even More Livable
Adding a master suite gives a California family 450 square feet more for enjoying all the comforts of home
Full Story
LIFEThe Polite House: On Dogs at House Parties and Working With Relatives
Emily Post’s great-great-granddaughter gives advice on having dogs at parties and handling a family member’s offer to help with projects
Full Story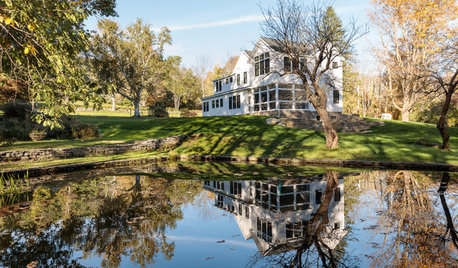
FARMHOUSESHouzz Tour: A Rebuild Makes This Farmhouse’s Age Hard to Guess
After a devastating fire, a new design recaptures an 18th-century Massachusetts home’s charm and patina
Full Story



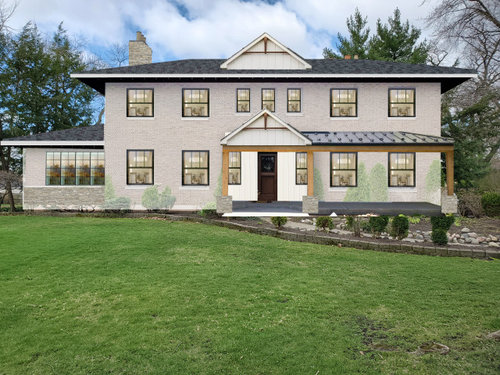






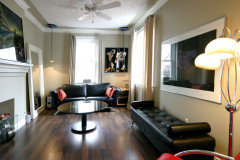





A Fox