1920 house: Before and After kitchen - long! Lots of pics!
Sally T
4 months ago
last modified: 4 months ago
Featured Answer
Sort by:Oldest
Comments (27)
Sally T
4 months agoRelated Discussions
Pics of reno'd beach cottage-- paint colors! LONG, lots of pics!
Comments (17)Okay, you can all come down for margaritas on the screen porch! The house is in RI and it's about 1-1/2 hours from our primary house. We had another house in the same area for about 4-5 years and then sold it and bought this one 3 years ago. We are very fortunate because we have a big yard (lots of wiffle ball games) and we're about 4 blocks from the beach. And now, we have water views from almost every window! Previously, the second floor was really tiny and the windows were small so you hardly knew we were near the water. Thanks for all the kind words! I really have to pinch myself because I never thought we'd have anything like this....See Moreit took a year... lots of before & after pics of lr
Comments (46)Daisy, Aunt Barbara was a WAC. She is very proud of that. I do love her dearly. I've been playing around with The Gimp (it's similar to Photoshop) and fixed that photo of my aunt and the one in the back of my mother. I threw them in the bookcase Thursday night when I was rushing around. I also have one of my father who was an Sargent in the Army in the China Burma India Theater. I miss him terribly. I am sorry about the loss of your stepmom. You can hyjack my thread any time you want. :) Parma the legs in #1 are kinda weird. I just wanted to see what the two looked like posted together. :)...See MoreNew house pics -- before and after
Comments (52)Cyn, evenshade, desertsteph, bbstx, thank you! Cyn, I love the wall by the tub and the courtyard surrounding the tub. Sadly, this view is probably the only thing I'll enjoy as our frantic lifestyles haven't lent themselves to relaxing baths. But you know, perhaps I should change that and make time to do things like take a long bath instead of a hurried shower. Your comments encourage me to try a different view of the wall. Kswl, that picture of the third mirror over the mantle was before new paint and floors when I was trying different small things around the house waiting for painters to start. I tried the first and third mirrors in the foyer and the first one proved to be too strong for that spot, with both the chandelier and mirror so close in distance, both equally big and dominant and so disparate in style. So, third mirror it is for the foyer, as partial as I am to the first one. Have to find a different spot for it, one that respects its features and accommodates them....See MoreGreige Kitchen Reveal (before and after pics!!)
Comments (47)THANK YOU so much for all the wonderful feedback! I'm sorry I've dropped off the face of the earth but btwn going back to work after 2 weeks off and having a sick kid at home I feel like I've been hit by a fast moving train... I wish I knew how to hyperlink back to specific people so I can respond directly but I will try to address a few questions that I've seen! Table -- we definitely had to replace that sucker! It was Pottery Barn circa the mid-90's, and was very "well loved"!! We did have a smart idea that actually my PAINTER suggested -- we painted it (the same color as the island, b/c we had a lot of it left over and loved the color - Black Fox), and moved it up to our playroom to use as a game table (took the leaves out). It looks like a million bucks, and it's so nice to be able to reuse it! I do love our new table (which was the last thing to arrive, just last week!). I definitely wanted round so we had more space to navigate, but we were torn btwn 60 and 54"... Went with the smaller one which is perfect for five, but might be tight for more people! But, I do think any bigger would have been a little crowded down at that end of the room. I had to keep reminding myself to think about our day to day needs as opposed to much more infrequent entertaining or hosting situations. Day to day it is perfect!! And yes we did just keep our existing chairs and reupholster. Tried to tie in a couple of "pop" colors (turquoise and orange) so it was not so monotone. We also had considered painting the chairs to match the table more closely, but I like the contrast of the wood! Here is a close up picture (with one chair removed): Hutch -- definitely was a great idea to hide clutter! Funny story: My 11 yr old took one look at it once the glass was installed and was horrified! "Mommy did you actually PAY for it to look that way? It's all spotty!" :) Very funny to see things through the eyes of a child!! Here's a close up of the mirror: Oven/Range -- I hope I love my griddle some day! I'm really intimidated by it. I actually bought steaks to make on it tonight. I wish I could find a griddle cookbook!! Please lmk if anyone knows of such a thing! I need to just keep trying and hopefully the love will grow... :) My husband uses it for breakfasts but that's about it so far! Outlets - we did include just one pair of outlets at the hutch, and tbh we have not really plugged anything in except the phone. So we have an outlet and a phone connection in there. Otherwise, we put an outlet on each end of the island (facing the window wall). We do not have any outlets on the other side (facing the pantry wall), which sometimes is annoying but mostly I would use it for my laptop, and I can just reach around. Aesthetically it would not have been the best. Also, for some reason my GC was very down on installing plug mold under the cabinets. He did not want to put it in, and I did not want outlets on the backsplash. Ultimately he put regular 2-gang outlets (?) up under the lip of the cabinets, mounted against the bottom of each cabinet -- genius idea. So now I have two plugs (if that makes sense) under each of the three cabinets. Definitely more than I need! And we put a couple of outlets in the coffee bar, and had a couple on the walls. So far so good! Floors - One more thing I'm really glad we did while we were redoing the floors, which I never would have thought of, is to replace our old metal A/C registers with wood ones that are flush with the floor. My GC suggested it, and I think they were like $10 a piece -- another genius idea!! They look SO great compared to the old ones! I love the small updates that end up making a big difference! Microwave - this was a tough decision as well. We were going to put it in the island, but I was worried about it being too crowded wherever it went. We really only use it for popcorn and an occasional reheat. It's definitely not a super convenient location, but I thought it was the lesser of two evils! (ie in the way, or out of the way!!). It is also nice to be able to close those doors and not look at it, too. TV over fridge -- someone on this site gave me that suggestion, literally at the very last minute, and I'm really glad we did it! Funnily enough, my husband wanted to put it between the two windows by the table, but then I realized we would not be able to see it b/c of the light fixture. So then he wanted to put in recessed cans, which I briefly considered, but I really like having a hanging fixture there. So over the Refrigerator it went. Here is a picture of it taken from the family room with the TV cabinet open. A great side benefit, which we did not plan for, is that apparently my husband can sit on the sofa and watch two football games at once, since we arched that doorway -- he can clearly see it from the other room! While I'm at it, here is a pic of the kitchen from the Dining Room (other doorway). I was hesitant to put the oven against the wall b/c this is literally the view you have as you walk into my front door -- you can see through the dining room and into the kitchen. But, I figured, it's a beautiful appliance, and at some point you just have to make the best decision you can with what you have. It was either on the island (I was not crazy about having a ceiling-mounted hood), or against the wall, so the wall is where it ended up. Last thing -- this is pretty much off topic, but I wanted to share my favorite "score" during our reno!! Unfortunately we had some scope creep, and since we were redoing the floors, we ended up redoing a couple of bathrooms and the laundry room - partially... Husband did not want to rip and replace cabinets b/c after all it's just a laundry room! So we kept the boxes, replaced the ugly doors, repainted inside and out, installed new floor tile that we found at Home Depot (previously had been linoleum), got new sink/faucet, and then I was left with what to do about countertops. I looked and looked at builder-grade granite, but it was all speckly and just not what I wanted. There were so many great options but all were more than I wanted to spend. One day at Home Depot I happened upon the laminate area, and lo and behold, there was a laminate in the SAME PATTERN as my quartzite - Mother of Pearl! I ended up spending $325 on the countertops, which I think look AWESOME, and coordinate w/the rest of the house really well! I'm afraid that if there is such a thing as over sharing, I crossed that boundary LONG ago... Sorry for such a long post!!!!!! Oh and the pig - I do love that guy! He is a pitcher actually. Still need to do some work on "accessorizing" a rather monotone kitchen... I admit that I had to google towel pig and now I must try to find one!!! :)...See MoreSally T
4 months agoValinta
4 months agoSally T
3 months agoSally T
3 months agoSally T
2 months agodancethismessaround
2 months agoCathy Power
last monthSally T
25 days ago
Related Stories
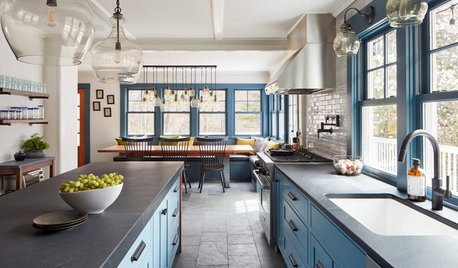
KITCHEN MAKEOVERSBefore and After: Clever Kitchen Redesign Draws a Crowd
A Massachusetts kitchen for a family of 11 gets a new configuration that provides more style, function and space
Full Story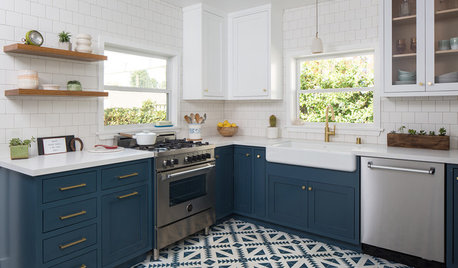
KITCHEN MAKEOVERSBefore and After: 6 Kitchen Makeovers Under 200 Square Feet
Savvy layout changes and beautiful design choices result in kitchens that work better for their households
Full Story
WHITE KITCHENSBefore and After: Modern Update Blasts a '70s Kitchen Out of the Past
A massive island and a neutral color palette turn a retro kitchen into a modern space full of function and storage
Full Story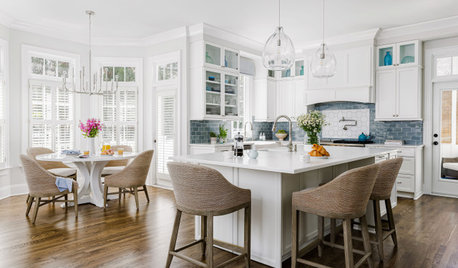
KITCHEN MAKEOVERSBefore and After: 4 Uplifting Blue, White and Wood Kitchens
Chase away cooking space doldrums with shades of ocean and sky paired with classic colors
Full Story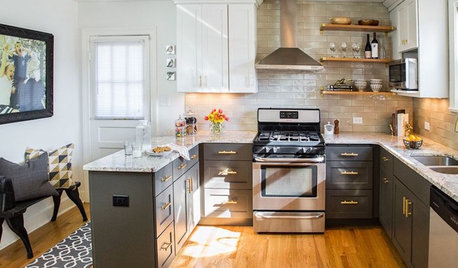
MOST POPULARBefore and After: 13 Dramatic Kitchen Transformations
See the wide range of ways in which homeowners are renovating their kitchens
Full Story
KITCHEN DESIGNBefore and After: 6 Kitchen Makeovers in 200 Square Feet or Less
See how pros used new layouts and finishes to make these kitchens work better for homeowners
Full Story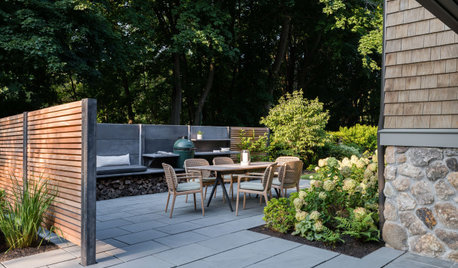
LANDSCAPE DESIGNBefore and After: 3 Side Yards Add Outdoor Kitchens and Seating
Designers turn underutilized outdoor spaces into places for cooking, lounging and more
Full Story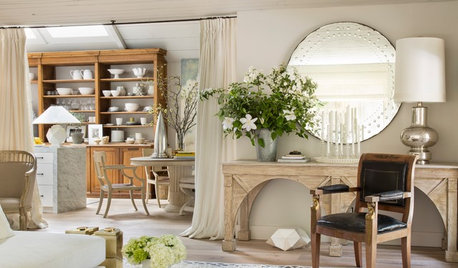
HOUZZ TOURSBefore and After: A California Wine Country House Opens Up
An interior designer revamps his Healdsburg getaway into a comfortable, welcoming home full of character
Full Story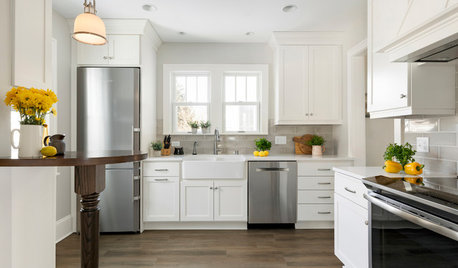
KITCHEN MAKEOVERSBefore and After: 11 Inspiring Kitchen Transformations
Look to these kitchen renovations for ideas and inspiration
Full Story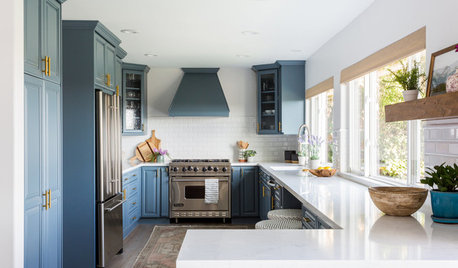
KITCHEN DESIGNBefore and After: Blue and Brass Refresh a Kitchen in Bel Air
Freshly painted cabinets and new surfaces and hardware update this kitchen in a Los Angeles couple’s first home
Full Story


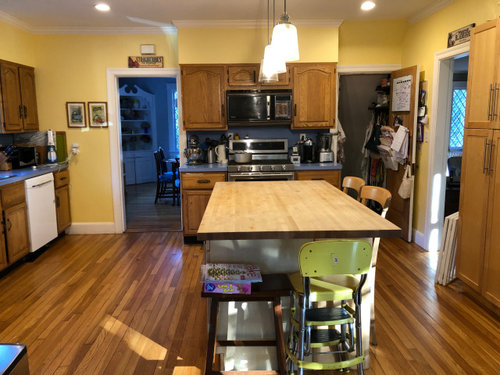
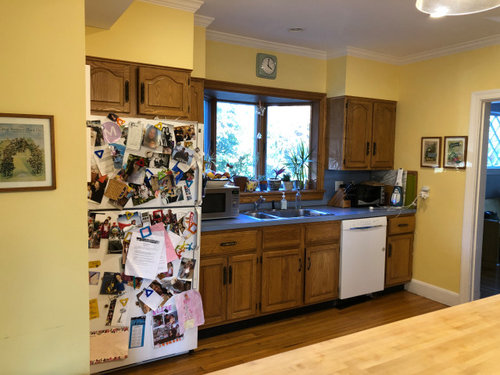
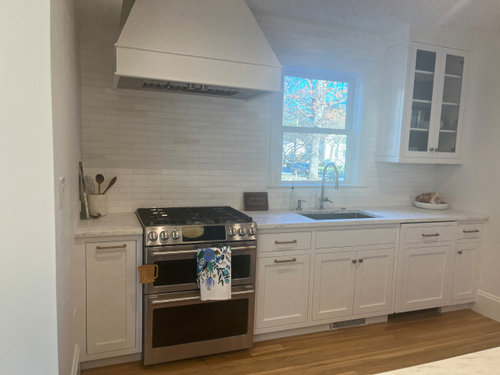
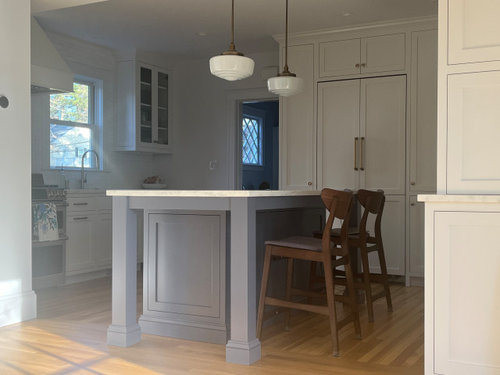


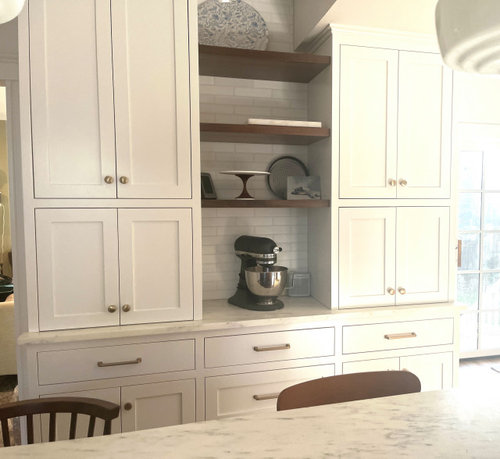
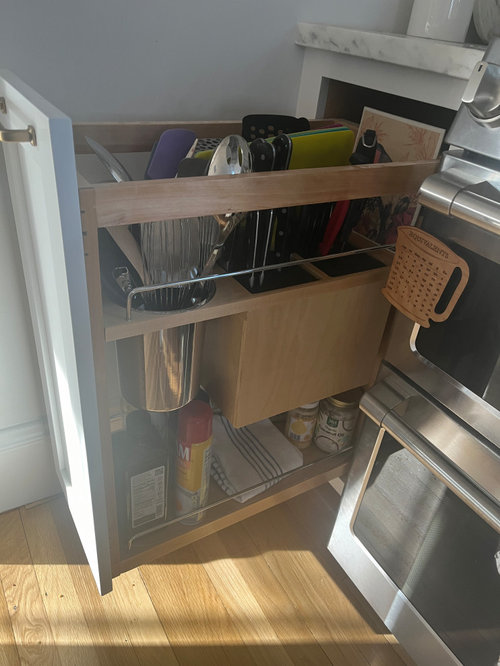
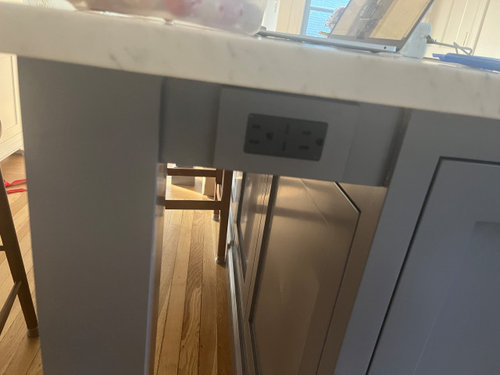





Kendrah