Greige Kitchen Reveal (before and after pics!!)
ncgisele
8 years ago
Featured Answer
Comments (47)
ncgisele
8 years agoRelated Discussions
Kitchen Reveal - Before and After Pics!
Comments (38)Awesome remodel! I had to go back and forth a few times to see what changed where.. lol. The fridge wall is much more usable and you added a wall dividing what I think is the living room, which really made a nice eating area and the brightness is so much better in there. Very nice!...See MoreReveal - before and after NYC kitchen (basically done)
Comments (52)We did not use him but check with C & M Home Improvement (Matt). I wish we had used him. I cannot recommend our contractor. Not only was it a chore managing the GC and his team because they screwed up something almost every day from little things like using the wrong paint color in wrong rooms (and asking us to pay to replace paint, which we did not); to installing items incorrectly (drywall in shower instead of cement board); and using the wrong type of glue for our hardwood floor installation (thankfully, I caught that early & forced them to buy the correct glue per my flooring retailer recommendations); as well as trying to complete an 8 week project in 5 weeks (missed a lot of days due to other jobs booked). In the end, the GC tried to force us to make design changes to accommodate their schedule. We didn't. Instead, I pulled out the contract and reminded him of the $100/day penalty for them not completing the project on time & I had a record of all days that the workers didn't show up since we only moved down the hall on the same floor. The added frustration was using Google translate to communicate with the workers when the GC wasn't around. Only the plaster guy spoke English. I had to call/text the GC when there was an issue and he would call & translate to the workers or come by to translate. I resorted to using Google translate. Months later when it turned out they incorrectly installed an item, he suggested my husband fix it. This wasn't the first time that happened. During the renovation, the GC suggested my husband make adjustments although we were paying the GC for that work. We refused each time. A couple of weeks ago, he sent his dad to reinstall the item after the vendor sent us a free replacement & installation paperwork. A 10-minute installation job took an hour & 4 attempts since the directions, instead of being used, were strewn on the floor and upside down. I wish I did have his tile guys contact info. He did a great job and we gave him a cash tip. He took his time & our bathroom tile came out amazingly well, just as I pictured. If you need hardwood flooring installed, I recommend: Celso at Shine Star Floors shinestarfloors@gmail.com Office assistant is Lorrany http://shinestarfloors.com 109 Jersey Street, Harrison, NJ 07029 Tel.: 973-736-1346 Fax: 973-736-2096 They came with a crew of 5 to get the job done in 1 day but our GC wasn't ready so we ended up not being able to use him. However, I was pleased with everything from communication and customer service despite them not actually doing our floors. When we had an issue after the GC finished, Ceslo told us to buy a humidifier to stop the weird snap, crackle, pop noise we were hearing due to the building heating system drying out the floors....See MoreFarmhouse Kitchen Reveal (Before & After)
Comments (15)mrspete - I love the cooktop on the range but despise the ovens. It's a Maytag Gemini we purchased in about 2012. I had an older (1990's?) Gemini double oven in my last house and loved it (which is why I bought this one), but I can't get it to bake evenly and it sucks at preheating. It will say it's preheated, then I'll insert food to cook or bake and then it says it's preheating again and it never gets back up to full temp, and then cooks/bakes unevenly and burns the bottom of everything. I'm pretty disappointed with it. If you can find a model that works well, the top smaller oven is super convenient. If I was a better baker, I think I'd have to swap it out - but this week I decided to treat myself to an Instant Pot instead...I hear it makes great cheesecake :) My cabinet guy wasn't too happy with my choice of cabinets over the fridge. I wanted the top cabinets to all be the same depth, but he insisted that I wouldn't reach them if they didn't line up with the front of the fridge. I'm not even 5' tall and told him all fridge cabinets are useless to me - even if they do line up with fridge. Also, my parents recently had to hack into their over-fridge cabinets to install a new fridge, so I wanted to leave some space to update the fridge later. I can reach the baskets and use them a lot for hauling meals out to the field. Ian Mac - laminate floors were from Lumber Liquidators: Warm Springs Chestnut Joe - Nice acreages are tough to find in our area, so when we found a house with a decent foundation and shelterbelt, we grabbed it. 3 weeks later we got hit by a tornado and it wiped out most of the outbuildings and trees, but the tank of a house didn't move - must've been the weight of all the plaster with 97 coats of paint built up on the walls over the years? Living through the reno felt a lot like living through The Money Pit movie. The mudroom/laundry and garage additions were worth the pain though! Here's some before/after pics: Iowacommute - here's a couple of closeups of the sink - the first one is with a few weeks of daily use grime, the second one is after I scrubbed it for a couple mins with a Scotchbrite. Wilsonart recommends using Ajax too, I use that about once a month and it really helps to spiff it up. I'm not super happy with the sink, it was recommended by our cabinet maker as the only option for an "undermount" (integrated) with Formica, but it's kind of a pain to keep clean and I've noticed some small cracks starting in the corners and around the drain. When I brought it up to kitchen guy, he lectured me for not using a grid in the bottom, I suppose that would help. I don't remember the name of the color of this sink, but it's not the white one... since our cabinet doors were Pearl, we went with the offwhite sink. Before cleaning: After cleaning: Cracks :(...See MoreDIY Family Room on a Budget Reveal Before/After Pics
Comments (33)The overall look is vastly improved, you've done a wonderful job. My only caveat is the TV wall, which looks too busy for a room that has a busy (although very nice) rug. I would streamline that wall extensively, and consider doing something different in the hallway where there are the three round objects. I would also eliminate the pouf by the chair, and reconsider the vertical row of pictures, which might look better placed horizontally in the hall. This is all minor stuff, the new look is awesome!...See Morencgisele
8 years agolast modified: 8 years agojpmom
8 years agolast modified: 8 years agofunkycamper
8 years agogigib_08
8 years agoncgisele
8 years agolast modified: 8 years agooldbat2be
8 years agoShaunetta Pitts
8 years agoMags438
8 years agodivotdiva2
8 years agoncgisele
8 years ago
Related Stories

WHITE KITCHENSBefore and After: Modern Update Blasts a '70s Kitchen Out of the Past
A massive island and a neutral color palette turn a retro kitchen into a modern space full of function and storage
Full Story
INSIDE HOUZZA New Houzz Survey Reveals What You Really Want in Your Kitchen
Discover what Houzzers are planning for their new kitchens and which features are falling off the design radar
Full Story
DECORATING GUIDESTop 10 Interior Stylist Secrets Revealed
Give your home's interiors magazine-ready polish with these tips to finesse the finishing design touches
Full Story
MY HOUZZMy Houzz: Surprise Revealed in a 1900s Duplex in Columbus
First-time homeowners tackle a major DIY hands-on remodel and uncover a key feature that changes their design plan
Full Story
MATERIALSRaw Materials Revealed: Brick, Block and Stone Help Homes Last
Learn about durable masonry essentials for houses and landscapes, and why some weighty-looking pieces are lighter than they look
Full Story
BEFORE AND AFTERSBefore and After: 19 Dramatic Bathroom Makeovers
See what's possible with these examples of bathroom remodels that wow
Full Story
FRONT YARD IDEASBefore and After: Front Lawn to Prairie Garden
How they did it: Homeowners create a plan, stick to it and keep the neighbors (and wildlife) in mind
Full Story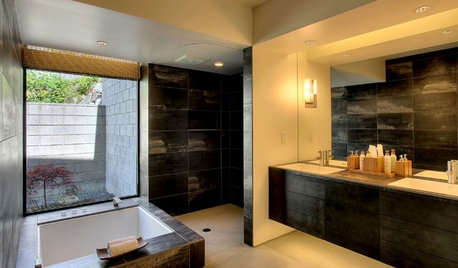
BATHROOM DESIGNPrivate Access: 12 Bathroom Windows That Reveal Only the Views
Be hidden but not hemmed-in with a strategically placed bathroom window that brings an outdoor view but not prying eyes
Full Story
REMODELING GUIDESBathroom Remodel Insight: A Houzz Survey Reveals Homeowners’ Plans
Tub or shower? What finish for your fixtures? Find out what bathroom features are popular — and the differences by age group
Full Story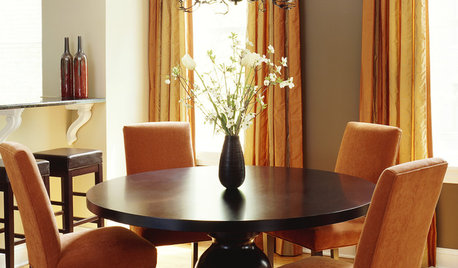
GRAYGoing Greige: Tips for Choosing This All-Around Neutral
Here are some ways to highlight and complement your home with this elegant hybrid of gray and beige
Full Story


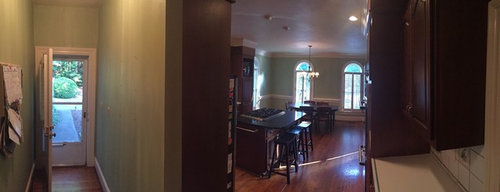
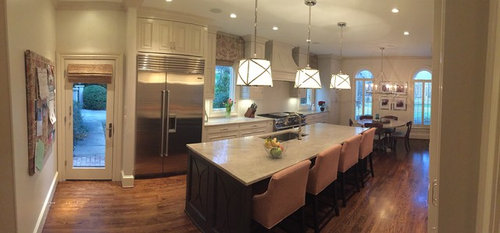




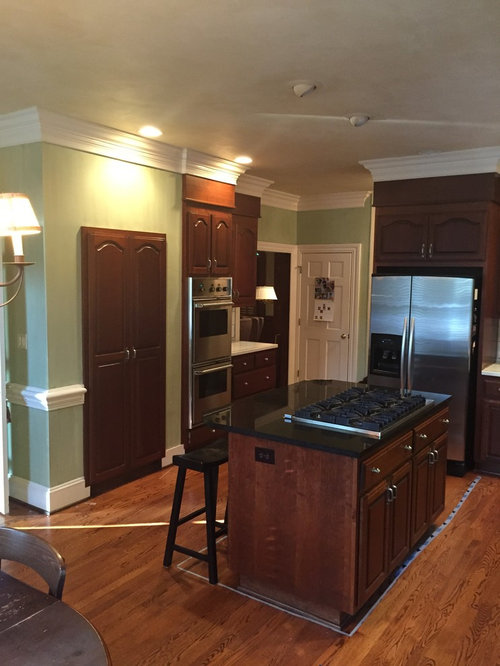

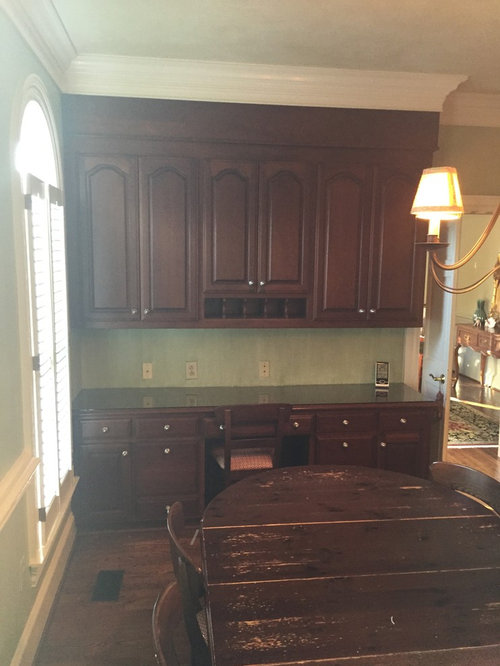

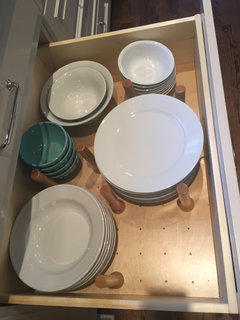
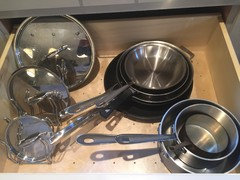

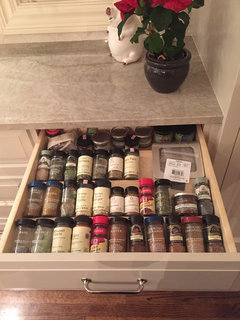

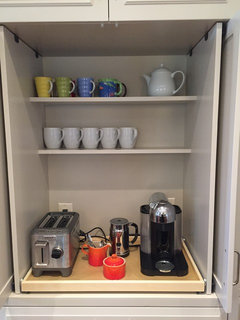
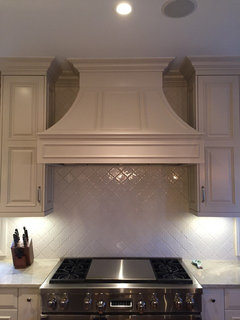


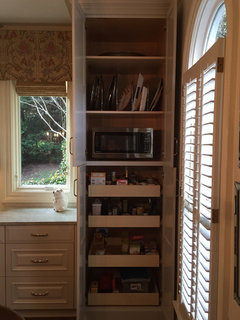
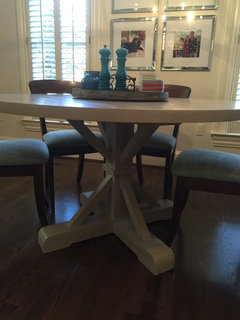
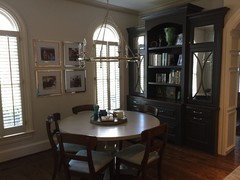
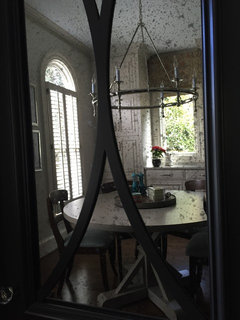
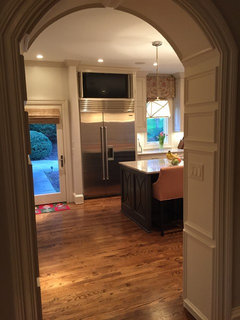

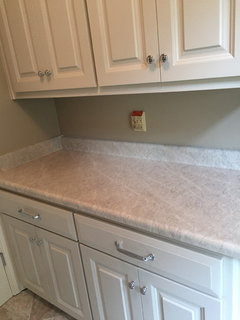






CEFreeman_GW DC/MD Burbs 7b/8a