Second level living floor plan vs. Main level floor plan? Anyone
madisonfm
10 years ago
Featured Answer
Sort by:Oldest
Comments (13)
bridget helm
10 years agokirkhall
10 years agoRelated Discussions
Could use some opinions on our floor plan w/master on main level!
Comments (5)Nice plan but a few things you might want to think about before finalizing: 1) This is a very complex shaped house design (i.e., lots of exterior corners). Be aware that the least expensive home to build is a basic rectangle and that every variation from the rectangle increases costs. All those juts in-and-out increase costs per square foot because they result in a higher ratio of exterior walls to interior square footage which means more framing material, more insulation, a more complicated roof-line and foundation, etc. Not saying you should change a thing... just thought you ought to be prepared for the sticker shock you may receive when you start getting bids. 2) You kitchen island is positioned so that any dirty dishes in the sink will be on display to anyone in the Great Room. No problm if you're the kind of housekeeper who keeps the sink area spic and span at all times. Me? I would want the island turned so that the raised section helped to hide my sink from the great room. But that would pretty much require an entire reshaping of the kitchen and thus the rest of the plan. So, you will probably want to keep it as is. 3) No windows in the kitchen itself? Patio deck doors and great room windows may be rather far away to provide much natural light for kitchen. You don't mention the direction your house faces and, if the wall that the fridge is against is a north wall, you might not want any windows there. But, in that case, I would question placing your screen porch on that side of the house. 4) The laundry room and mud room seem a bit cramped...especially for a home with three kids. Since the garage juts forward anyway, unless you're already running up against lot-line setbacks, consider pulling the snout of the garage forward another couple of feet and then extending the mud room and laundry room forward an equal distance into the garage to enlarge them. The cost to do so should be relatively minor compared to overall cost to build because, although you would be adding a bit of square footage, you would not be increasing the complexity of the design in any way. 5) Make ABSOLUTELY certain that your pantry is wide enough to accomodate the freezer you want to put in it... not just the one you have already. Measure the depth of the freezer you want to purchase and then add about three inches. A freezer can't sit right up against the back wall. You have to leave room for air circulation and you don't want the freezer sticking out so far into the pantry aisle that you can hardly squeeze past it. I thought I had left plenty of room for a freezer in our mudroom/pantry but freezers today are bigger than my old one. Our new one just BARELY fits. I have just exactly enough space between the freezer and the counter across the aisle to fully open the freezer door... nor an inch to spare. It works - but if my pantry/mudroom were 6 inches wider, it would feel a whole lot more spacious! Also, speaking of freezer doors, you probably don't want to put the freezer right up against the side wall or you may not be able to fully open the freezer door. It needs swinging room. Finally, make sure that at least one of your pantry doors is wide enough to get the freezer in and out of the pantry! We had to have the interior door of our pantry reframed to 36" wide b/c our builder installed a 32" exterior door on the mudroom/pantry instead of the 36" wide one specified on the plans... and we didn't notice THAT error until after we fired him and took over the build ourselves. (By that time it would have cost us thousands to reframe the exterior wall, get a new exterior door, have the cabinets on the exterior walls remade to fit the reduced space, etc., etc., etc., GRRRR!!!) 6) Similar issue to above...how much room is there between your refrigerator and your kitchen island? Unless you get a "counter depth" fridge, your new fridge could stick out as much as a foot beyond the edge of the surrounding countertop. 7) Have you thought about furniture placement yet? Bedroom 2 looks a bit problematic b/c the best position for a double bed seems to be up against the bathroom wall. But that would mean one would have to walk around the bed to get from closet to bath. Perhaps you could flip the bathroom vertically so that the tub is against the front wall and the bathroom door is close to the closet door. 8) In bedroom 3, would the door fit on that little angled section of wall? If so, I think you'd find it easier to place a full-sized bed and other furniture in the room. Besides, that would give you a nice section of wall space in the landing/hallway for a bench or maybe some book cases. 9) Not sure I agree with zookeeper93 about combining the closet and laundryroom (especially not if you can increase the size of the laundry room.) It can be nice to have a separate closet that isn't subjected to laundry room lint. And I definitely would not want my freezer in the laundry room area. Guests helping me cook sometimes need to access the freezer when my laundry room is simply not presentable. LOL! 10) I do agree with zookeeper93 tho that the angles in your master closet are going to limit the actual useable hanging space. Unfortunately, I don't think you have room enough for a door into the commode room if you try to just straighten out the wall by the commode room. I can't tell what those two little niches are between the master closet and the master bedroom (seats?, inset bookcases? art niche's?). If it were me, I would get rid of them and incorporate that area into my master closet. I would also swap where the shower and commode are. I think that would give you enough room for a closet with nice-sized USEABLE his/hers sections. Maybe something like this with a pocket door to the master bath: BTW, you need to be very careful when using pocket doors to make sure that you're not planning to attach closet rods or the supports for something like an Elfa closet system to the walls where the pocket door "hollow space" is. Remember, there are no STUDS in that space and you need STUDS to support the weight of clothing hanging on closet rods....See MoreTwo Cost questions: Building Plans, & 1 Level vs. 2 Level Homes:
Comments (17)Thanks for the compliment on the hardwood. It's actually bamboo. It's the Java Fossilized bamboo from Calibamboo. I think I'm there first residential install on the east coast. This stuff is absolutely gorgeous and I love it so much so far. We've been in the house a few weeks, just haven't had a chance to update the pics. I can tell you, whatever you decide to go with will be the right thing for your family. Facing the disability with my husband, and having it be very real and in our face forced us to look at some very real issues. We have a 12yo daughter. It spurred us to decided to go 100% handicapped accessible. My husband couldn't stand the thought of a future time when my daughter might need him in some part of the house, and he couldn't get there to help her. The idea of her sick with fever throwing up in the only non-wc accessible bathroom as he sat in the chair outside trying to comfort her...or having a nightmare as he tried to make corners to get to her bedroom. We knew that at age 12 there wouldn't be too many more of those times, but grandchildren will come one day.... He couldn't live with those thoughts... so we made the whole house accessible. Today a paraplegic could move into our house with access to all but the basement, and we are 100% ready to pop in the elevator as the shaft is prebuilt. However, if he did not have MS...and we only had our minor mobility issues and those of guests to think of...our decision might have been totally different. My inlaws built 100 feet from us on the same 17acres. They both have serious mobility issues. They lowered the switches, raised the toilets, raised the outlets and made the master wc accessible. The other bedrooms and second bath however are not accessible at all. At their age, and with their only surviving child and grandchild living next door...the money just wasn't justified. My grandparents, both just shy of 90 on the other hand are living quite happily in their 2 story home. Nana is blind, Grampa has COPD and a heart condition and needs oxygen frequently. They both can still walk, if a bit unsteadily and refuse any changes. On bad days Grampa sleeps on the sofa downstairs instead of heading up. I just wanted to give you a bit of generational prospective from my family....thought it might help. Laney Here is a link that might be useful: Calibamboo for flooring...See MoreFloor plan critque - master on the main level
Comments (23)I think a lot also depends on your daily life. I don't bring in groceries every day, so the kitchen being extremely close isn't a deal breaker to me. I do prefer though, not to have to walk through a living area between the garage and kitchen. You don't have that set up to worry about. In addition, I have to wear nice clothes to work, but I don't wear them around the house. We live in the country and also have pets, so I have much relaxed 'uniform' that I change into once I get home. For that reason, the master bedroom is normally the first place I go when I get home. This would work great with your layout. The only concern I have with your plan is the wall that the bed is on. I wouldn't want to be on a main, shared wall. I don't think flipping the bedroom/bathroom would be a solution either, as I wouldn't want to be on the garage wall either! If you wanted to put your bed below your windows, that would work with your current floor plan. I don't know what kind of windows you had imagined there, but if they were not tall windows, that would work. Alternately, could you make one big hall closet and slide your doorway to the side. This would also give more privacy to your bedroom if a guest were using the hall bathroom. I did a copy/paste of that. In addition, I think you could work to create a design that was better configured for the bathroom/closet. It seems like a lot of wasted space to not even include a tub....See MoreDifferent main level floor plan. Better or worse?
Comments (21)Zone4 - I love a lot of things about that plan. I'll list the immediate things I see that wouldn't work. If anyone has any way to make those things work then I would gladly suggest it to my builder. I like the exterior a lot! -I would like the main level laundry (we hope to have an upstairs laundry with kids rooms) to be near or even in the master. -Not sure about kitchen. Would have to work on the layout. Are the dimensions wall to wall? Does anyone know? -We are hoping for at least 16 feet (would love 20 but don't think it will happen) for dining space to accommodate our large table. -Upstairs beds and baths seem to be on the small side but not terribly small. -Would like a laundry upstairs. Reno-I'm finding that to be very true. It has made me stay in check on size though. When I would make plans before I would bump a wall out here or there and end up with 8000 square feet. LOL Okay, well not 8000 but you know what I mean. I'm not sure I understand what you mean about "thinking about the spaces created between the room you are moving around". Do you mean the room I am moving to another location in the plan or the main focus room (ie., living room or kitchen or...) that we think is highest priority and making the plan work around that? I keep reminding myself that things that take a lot of work are usually worth it. I'll keep trudging along. I appreciate your help!...See Morebird_lover6
10 years agomejjie
10 years agoAnnie Deighnaugh
10 years agomadisonfm
10 years agoAnnie Deighnaugh
10 years agoLisa Bousbouras
2 years agoC H
2 years agolast modified: 2 years agoLH CO/FL
2 years agobtydrvn
2 years agolhmarmot
2 years ago
Related Stories
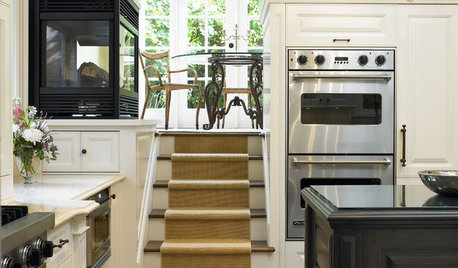
REMODELING GUIDESThese Split-Level Homes Get the Style Right
A suburban architecture style gets a welcome update with open floor plans and chic design touches
Full Story
REMODELING GUIDESLive the High Life With Upside-Down Floor Plans
A couple of Minnesota homes highlight the benefits of reverse floor plans
Full Story
REMODELING GUIDESRenovation Ideas: Playing With a Colonial’s Floor Plan
Make small changes or go for a total redo to make your colonial work better for the way you live
Full Story
KITCHEN DESIGNThe Kitchen Storage Space That Hides at Floor Level
Cabinet toe kicks can cleverly house a bank of wide drawers — or be dressed up to add a flourish to your kitchen design
Full Story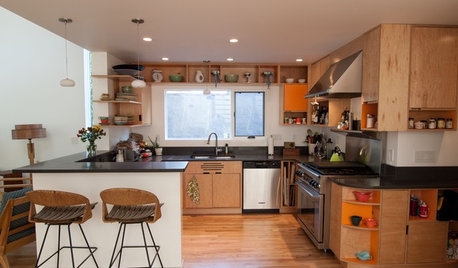
HOUZZ TOURSMy Houzz: Added Space and Style for a 1960s Split Level
With a new second story and downstairs suite, custom touches and midcentury pieces, this Portland family home suits 3 generations
Full Story
DECORATING GUIDESThe Cure for Houzz Envy: Family Room Touches Anyone Can Do
Easy and cheap fixes that will help your space look more polished and be more comfortable
Full Story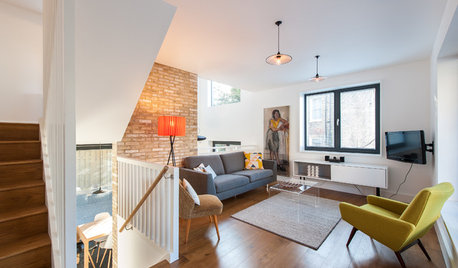
CONTEMPORARY HOMESHouzz Tour: Split-Level Home Uses Every Square Foot
A staircase connects levels that share views and light. The result is separate rooms with an open-plan feeling
Full Story
ARCHITECTUREOpen Plan Not Your Thing? Try ‘Broken Plan’
This modern spin on open-plan living offers greater privacy while retaining a sense of flow
Full Story
DECORATING GUIDESHow to Create Quiet in Your Open Floor Plan
When the noise level rises, these architectural details and design tricks will help soften the racket
Full Story
MUDROOMSThe Cure for Houzz Envy: Mudroom Touches Anyone Can Do
Make a utilitarian mudroom snazzier and better organized with these cheap and easy ideas
Full Story


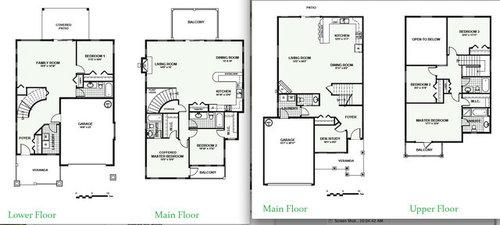
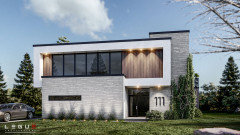
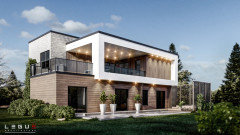




thebobo