Two Cost questions: Building Plans, & 1 Level vs. 2 Level Homes:
rachelpants
15 years ago
Featured Answer
Sort by:Oldest
Comments (17)
mightyanvil
15 years agoRelated Discussions
Which 3000 sq ft 2 level plan would you rather live in?
Comments (24)Kirkhall, I actually agree with you, but I have heard that prep is 80% of the work. Plus DH, who is also in the kitchen, prepping, cleaning, etc likes the idea of facing the TV while washing dishes and prepping. Me, I like that I was able to shave 3 ft off the plan - and was a little worried having a 17 ft wide dining area - seems a little wide for a 6 seating table. Approx 14ish seems more reasonable (kind of like plan 1). I am kind of neutral to which way it faces actually and see advantages both ways. The only arrangement I am actually not that fond of is kitchen, dining and great room all in a row left to right. As far as fridge placement, I can work that out if it's not ideal. It was just a quick revision. Thanks for the link to CamG's house. I like the upstairs, and it could work with a few modifications. But both DH and myself do not want a WIC off the bathroom, we need a soaker tub as well as shower for the master, no water closet, and I would like a master 17-18 ft wide and a width of about 15 or so. The rest of the upstairs would be flexible I think. I would welcome any more opinions about the modified summerfield plan (hallway etc) vs plan 1 (no real utility hallway) . I think these are my 2 working choices at this point....See MoreQuestion...add-on 1 large single level or smaller 2 level, $$$?
Comments (10)I guess it's still not clear. The 2 story would NOT be adding onto existing foundation. It would be a two story addition on a whole new foundation and I'm trying to figure out if it's cheaper to do one large room addition (new large foundation) or a totally new two story addition tied it into our current house (new smaller foundation). I'm located in the northeast just outside Boston. I would try to plan on just a slab foundation, we already have a basement, and there's no reason to enlarge it. The plan would be for a single floor addition: expand the half bath on the first floor to a full bath and add on a family room and small bedroom. For a 2 story addition, have the family room on the bottom floor and the bedroom above it. We could still either expand the 1/2 bath on the first floor to a full bath or add on a small full bath upstairs too. (we already have a full bath upstairs, but we'll really need an additonal shower in the future as the kids get older). It seems like there's conflicting info here....with a 2 story it would be less foundation and less roofing, but I know a two story addition probably requires a stronger foundation and the strength of the ceiling to hold up the second floor....See More2-stage/2-zone vs 1-stage/1-zone & foam vs fiberglass ?
Comments (12)Those prices are high. When you pay that much for HVAC, it really makes sense to superinsulate and then just use electric baseboards. Even 1/2 of $17k would get the structure to a level where you could fully heat with electric baseboards for what you want for $100 a year. If you need a/c, do a minisplit for $4000 installed and that $100 goes to $30. By superinsulate - sprayfoam is not it. In your climate, you want R40 walls which is achieved by 12 inch thick walls with cellulose/fiberglass or 3-4 inches of rigid foam on top of 2x4 wall. Sprayfoam has its place but filling a cavity with it is not what it is best for. Are you really looking at R20 walls? Is that even code? Or is there rigid foam that you have also? There are no drafts in a modern wall - fiberglass or not. $8k for sprayfoam is a waste. If it is 2 inches of rigid foam on the outside - then it is not. My walls in NC are zip R3 over fiberglass bibs in 2x6. The small amount of rigid foam just helps with the thermal bridging of the framing. The bibs fill voids much better than batts. It is blown in. We have foam in small areas that bibs would not work with. I think $10k did our 3800 sqft house (not counting the zip R which was $3k upcharge over zip). I would think you would want R-80 in the roof which is probably best achieved by rigid foam over the sheathing given the rafter space needed. Or you could just do code minimum and minisplit with electric baseboard back up it since it isn't full time use....See MoreTub Leveling: Mud vs Self-Leveling?
Comments (9)@Avanti Respectfully, you have missed part of my inquiry. Per my three questions posed in the original post, I am considering using self-leveling to address the slope in the floor before setting the tub. Therefore, again, have you used self-leveling over OSB, and if so, what brand did you explicitly use? I am seeking alternatives to afford myself multiple options. If the answer is “No”, that’s fine. Although, please let's stay on topic We're getting further away from my original post when I am also not requesting instructions (see original post) but rather recommendations for alternative products (explicit brand names) based on one own’s experience that are OSB-friendly - provided options seem limited. Note: As mentioned in my original post, the only lightweight OSB-compatible self-leveling that I could identify - whether at Home Depot or otherwise given I have searched brands sold at Big Box stores, smaller local or regional retailers, and online-based retailers - including brands like Laticrete - and even communicated with an array of manufacturing reps - is by Custom Building Products....See Morechisue
15 years agocoffeehaus
15 years agoegrigby
15 years agosdionnemoore
15 years agoegrigby
15 years agochisue
15 years agorachelpants
15 years agofrog_hopper
15 years agoUser
15 years agoegrigby
15 years agooruboris
15 years agophoggie
15 years agoneesie
15 years agosuero
15 years agohomey_bird
15 years ago
Related Stories

KITCHEN DESIGN9 Questions to Ask When Planning a Kitchen Pantry
Avoid blunders and get the storage space and layout you need by asking these questions before you begin
Full Story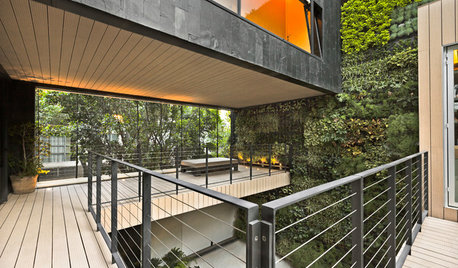
HOUZZ TOURSHouzz Tour: 3 Levels of Marvelous Modernism in Mexico
Building up gave this home a party-ready terrace, plenty of room and a 3-story vertical garden that's a wonder to behold
Full Story
WORKING WITH PROS9 Questions to Ask a Home Remodeler Before You Meet
Save time and effort by ruling out deal breakers with your contractor before an in-person session
Full Story
REMODELING GUIDESSurvive Your Home Remodel: 11 Must-Ask Questions
Plan ahead to keep minor hassles from turning into major headaches during an extensive renovation
Full Story
GREEN BUILDINGConsidering Concrete Floors? 3 Green-Minded Questions to Ask
Learn what’s in your concrete and about sustainability to make a healthy choice for your home and the earth
Full Story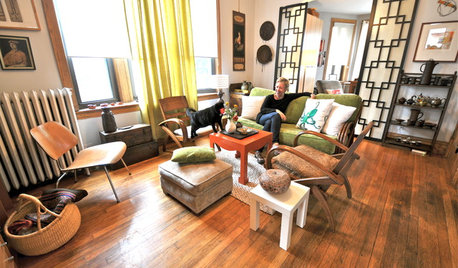
GLOBAL STYLEMy Houzz: A Chicago Two-Story Circles the Globe
International travelers bunk downstairs, while pieces plucked from around the world grace both levels of this two-unit home
Full Story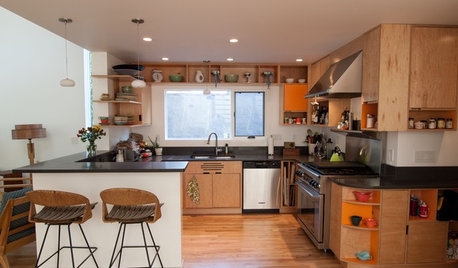
HOUZZ TOURSMy Houzz: Added Space and Style for a 1960s Split Level
With a new second story and downstairs suite, custom touches and midcentury pieces, this Portland family home suits 3 generations
Full Story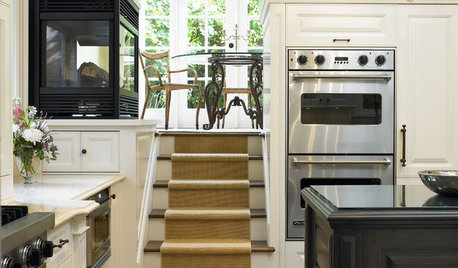
REMODELING GUIDESThese Split-Level Homes Get the Style Right
A suburban architecture style gets a welcome update with open floor plans and chic design touches
Full Story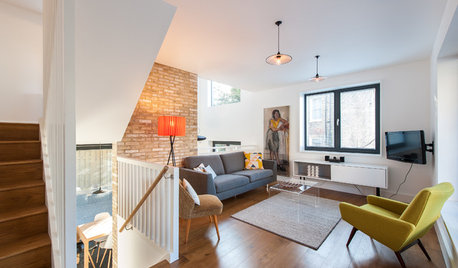
CONTEMPORARY HOMESHouzz Tour: Split-Level Home Uses Every Square Foot
A staircase connects levels that share views and light. The result is separate rooms with an open-plan feeling
Full Story
MOVINGHiring a Home Inspector? Ask These 10 Questions
How to make sure the pro who performs your home inspection is properly qualified and insured, so you can protect your big investment
Full Story






nanny2a