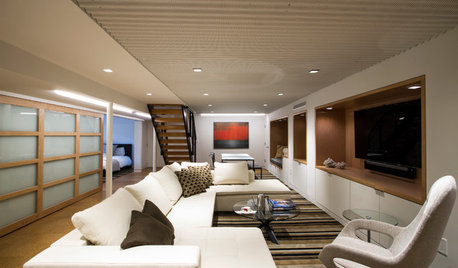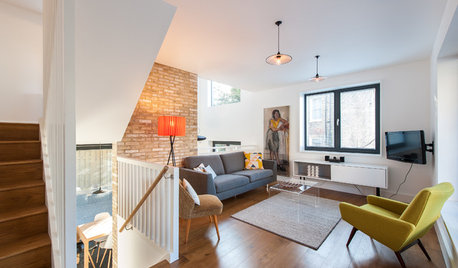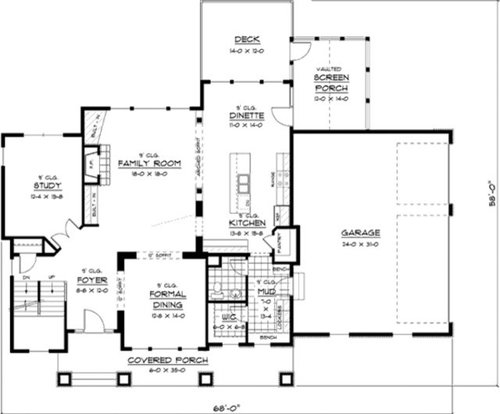Which 3000 sq ft 2 level plan would you rather live in?
alliecat2010
11 years ago
Related Stories

LANDSCAPE DESIGNGarden Overhaul: Which Plants Should Stay, Which Should Go?
Learning how to inventory your plants is the first step in dealing with an overgrown landscape
Full Story
KITCHEN DESIGNHouzz Quiz: Which Kitchen Backsplash Material Is Right for You?
With so many options available, see if we can help you narrow down the selection
Full Story
REMODELING GUIDESWhich Window for Your World?
The view and fresh air from your windows make a huge impact on the experience of being in your house
Full Story
KITCHEN DESIGNOpen vs. Closed Kitchens — Which Style Works Best for You?
Get the kitchen layout that's right for you with this advice from 3 experts
Full Story
REMODELING GUIDESBathroom Workbook: How Much Does a Bathroom Remodel Cost?
Learn what features to expect for $3,000 to $100,000-plus, to help you plan your bathroom remodel
Full Story
BASEMENTSBasement Becomes a Family-Friendly Lower Level
A renovation creates room for movie nights, overnight guests, crafts, Ping-Pong and more
Full Story
ARCHITECTUREOpen Plan Not Your Thing? Try ‘Broken Plan’
This modern spin on open-plan living offers greater privacy while retaining a sense of flow
Full Story
REMODELING GUIDES8 Architectural Tricks to Enhance an Open-Plan Space
Make the most of your open-plan living area with the use of light, layout and zones
Full Story
MOST POPULARIs Open-Plan Living a Fad, or Here to Stay?
Architects, designers and Houzzers around the world have their say on this trend and predict how our homes might evolve
Full Story
CONTEMPORARY HOMESHouzz Tour: Split-Level Home Uses Every Square Foot
A staircase connects levels that share views and light. The result is separate rooms with an open-plan feeling
Full Story






alliecat2010Original Author
alliecat2010Original Author
Related Discussions
please post your favorite 2 story plans around 3000ish sqft
Q
Two Cost questions: Building Plans, & 1 Level vs. 2 Level Homes:
Q
Which would you rather tackle?
Q
Wish list for 2000 sq ft single level
Q
alliecat2010Original Author
alliecat2010Original Author
live_wire_oak
alliecat2010Original Author
alliecat2010Original Author
kirkhall
mydreamhome
spagano
alliecat2010Original Author
alliecat2010Original Author
alliecat2010Original Author
alliecat2010Original Author
alliecat2010Original Author
kirkhall
kirkhall
kirkhall
alliecat2010Original Author
alliecat2010Original Author
kirkhall
alliecat2010Original Author
kirkhall
alliecat2010Original Author