Designing a Home Canning Kitchen
lamb_abbey_orchards
14 years ago
Featured Answer
Sort by:Oldest
Comments (28)
jonas302
14 years agolast modified: 9 years agodgkritch
14 years agolast modified: 9 years agoRelated Discussions
Please help with kitchen design for existing house.
Comments (7)Since the Stages sinks have integrated cutting boards and prep accessories, I think it will be functional in the island, especially if you can make the island longer. It occurred to me that if you can move the entry as far to the right as possible, you could have a more direct route from back door to kitchen, and separate the clean-up and prep/cooking zones, while still having a secondary prep zone on the end of the island, convenient to water at the clean-up sink. This plan would also eliminate the blind corner, and leave room for the second oven. If you decide on the smart oven, it and a MW (or is it a combo?) could be located just inside the entry. (See alternate plan.) The drawback would be that the walk to the pantry is a little farther from the primary prep zone. Can you cut back or remove the jog at the end of the hallway wall? That would give you a more space for the range wall. Alternately, you could have a shared trash pull-out on the corner by the range, and have a MW drawer across from the fridge. If you don't opt for the second oven beside the entry, there will be room for an extra prep zone beside the clean-up sink....See MoreWhole Home Remodel – Modern Farmhouse Kitchen Design Help
Comments (10)Um I assume the area labeled garage is only the ancillary garage and not the main one? Your windows sound fine. One thing you might consider is having the windows come down to the countertop on either side of the range, but having the bottom parts frosted for privacy. As for your other things, let me take them one by one: Island - open to options, this is still an area being worked, but we expect to have a prep sink, microwave (if not matched with combi-steam oven on wall), trash/recycling, and seating for at least 5. I'm also debating a 15" or 24" induction cooktop on the island - open to thoughts on this, and how it would be utilized and be placed. With an island that is only 5' wide you only have room for 2 or maybe 3 if it's kids to sit at the island. Each butt needs 24". I'm also debating a 15" or 24" induction cooktop on the island - open to thoughts on this, and how it would be utilized and be placed. You absolutely do NOT want any type of cooktop on the island and especially one that is so small. Even induction needs good venting. Are you planning on having two vents? Appliances - still working to make final selections, but here are the current options: Range - most likely 36" Wolf (DF364G) or Blue Star (BSP366B), but debating 48" - think it'll be overkill with the induction cooktop and separate oven, but it looks cool...just not worth the extra money. We're committed to gas for the look, but I feel the love of induction here! I would forget the gas and go with a 36 induction cooktop and separate ovens for several reasons. 1. Do you really want your baby breathing in those gas fumes? 2. When your child is older, then you need to constantly watch your toddler to make sure they stay away from the range, and don't accidentally turn it on or burn themselves. 3. With induction, it's much easier to clean up. Would you rather be spending your time scrubbing grates and stovetops or playing with your baby? 4. Induction is more precise. 5. Since you have a grill outside, it's almost redundant. 6. It will be a heck of a lot safer when you and the kiddo start cooking together. Range Hood - size clearly depends on the range, but planning to go with VAH Wall Mounted Professional Series (or similar) with duct to ceiling. I've heard excellent things about the VAH and my sister is quite happy with hers. Induction Cooktop - open to advice here, but looking for a 15" to 24", and most likely in the island...this may be unnecessary and removed. See above where I explained you don't have room on your island and why I would go with induction only. Refrigerator - Thermador Freedom Columns (T30IR800SP and T18IF800SP) or SZ 48" built-in (BI-48SID/S). Another excellent choice. Oven/Warming Drawer - leaning toward the Miele Combi-Steam Oven (M6160TC) plumbed in, but still need to check out the options and get hands-on experience. Trying to match with the Miele warming drawer (ESW6680). Note: These aren't shown in the plans, but intent is to put them by the fridge on the side toward the range. Just make sure you don't put the warming drawer too low down or you'll never use it. Microwave - Sharp (SMD2470AS) - open to options here. I love my Sharp MW drawer and this is the one I'm getting for my new house. Realize that every MW drawer is made by Sharp so no reason for paying more for branding. Dishwasher - Bosch (SHX68T55UC) - may go higher end to get quieter, also need hands-on experience to confirm dishes fit, etc. Sink / Faucet - Rohl 30" Farmhouse (RC3018WH) and Kraus (KPF-1602-KSD-30) Prep Sink / Faucet - TBD, open. All fine. I would also look at the Franke Farmhouse sink. I think I like the look a bit better. As can be seen in the layout, we have a formal dining room, but that's not used as much today...we'll see how it evolves with the new home. We'll also have a table in the Sunroom to serve as a quasi-breakfast nook/eating area. Down the road, we'll add a patio, as well, with more seating and eating options. The formal dining room is far from the kitchen and if it's not used, why not turn it into an "away" type of room or a library or study for now. Then if your lifestyles change where you realize you need a more formal dining area you can turn it back into a dining room. Overall, IF you don't put an induction cooktop on the island, I like the overall plan. As long as you keep the prep sink on the island, I think it's a well thought out plan. The only change I can see offhand is to move the prep sink a bit over to the fridge so you have more space on the left of the sink for prepping....See MoreNew House Kitchen Suggestions on Design/Layout
Comments (33)OK. here's what I was thinking when I discussed moving the BP, etc. Unfortunately, I do not have time to document the detailed analysis, but if you read the Kitchen Design FAQ threads linked below, you should be able to see why I did what I did. No through traffic in the Prep Zone, Cooking Zone, and Baking Center! Note: I would have preferred to switch the refrigerator and ovens on the bottom wall, but I wanted to recess the refrigerator to allow you to have a larger refrigerator and there wasn't enough room in the wall below where the ovens are. . Zone Map: . Kitchen Design Best Practices/Guidelines threads -- These threads explain best practices/good design guidelines for items such as work zones, aisles, island/peninsula seating, etc. These threads will help you understand questions/comments you will receive. Layout Help -- FAQ for asking for layout help. It has a sample measured layout as well as a description of the other information we need [Included for reference] . Kitchen Design Best Practices/Guidelines threads: Kitchen work zones, what are they? http://ths.gardenweb.com/discussions/3638270/faq-kitchen-work-zones-what-are-they Aisle widths, walkways, seating overhangs, work and landing space, and others http://ths.gardenweb.com/discussions/3638304/faq-aisle-widths-walkways-seating-overhangs-work-landing-space-etc How do I plan for storage? Types of Storage? What to Store Where? http://ths.gardenweb.com/discussions/3638376/faq-how-do-i-plan-for-storage Ice. Water. Stone. Fire (Looking for layout help? Memorize this first) http://ths.gardenweb.com/discussions/2699918/looking-for-layout-help-memorize-this-first . How do I ask for Layout Help and what information should I include? http://ths.gardenweb.com/discussions/2767033/how-do-i-ask-for-layout-help-and-what-information-should-i-include ....See MoreNew home kitchen design, seeking input!
Comments (11)My wife normally does most of the cooking for our family but has friends who also enjoy cooking and will help out when over, so up to 3 people working in the kitchen at a time. Breakfast and lunch will likely be at island (we figured we could seat up to four there (three at outside edge and one just around the corner across from the entry to the pantry) dinner will be at the dining table which is just out of shot in the drawing but part of an open concept layout. In terms of types of cooking... a bit of everything really, stirfries, braises, roasts. She only bakes occasionally but has been known to make macarons, meringues, and other types of treats for teachers gifts/ parties, etc. (hence the preference for electric oven). We would go with a dual fuel range but that isn't a possibility with the BlueStar. We usually don't entertain large groups probably up to 12 at a time. We have a desk drawn in but during our site visit today we realized it's sort of puny and the kids will likely prefer to pull up to the island for homework rather than staring at the wall so we thought we would turn that area into a concealed storage for phone, mail, stationery, etc. In terms of the refrigeration, we figured a 36" fridge and 30" freezer would be adequate based on what we are currently using.... although feedback is helpful here as kids are still small. We do have a secondary fridge & deep freeze currently which could reside in the garage but we've also considered ditching those for a secondary fridge in the pantry just to keep the groceries central to the kitchen. My wife is the only coffee drinker in the house and we currently have a very compact Nespresso machine which serves the purpose, I don't think we need a dedicated breakfast bar/ coffee bar area. In terms of the range hood, there is a second floor but we've allocated space for the ventilation to pass through (behind a closet) to the roof with hopes of mounting the fan remotely to reduce noise. Thank you for the thorough questions!...See Morelamb_abbey_orchards
14 years agolast modified: 9 years agodavid52 Zone 6
14 years agolast modified: 9 years agodgkritch
14 years agolast modified: 9 years agodigdirt2
14 years agolast modified: 9 years agoannie1992
14 years agolast modified: 9 years agodgkritch
14 years agolast modified: 9 years agovic01
14 years agolast modified: 9 years agojude31
14 years agolast modified: 9 years agojunelynn
14 years agolast modified: 9 years agolpinkmountain
14 years agolast modified: 9 years agobrokenbar
14 years agolast modified: 9 years agolantanascape
14 years agolast modified: 9 years agogardengalrn
14 years agolast modified: 9 years agolamb_abbey_orchards
14 years agolast modified: 9 years agolantanascape
14 years agolast modified: 9 years agolavender_lass
14 years agolast modified: 9 years agoreadinglady
14 years agolast modified: 9 years agomabeldingeldine_gw
12 years agolast modified: 9 years agosugarmaple
12 years agolast modified: 9 years agoTrishcuit
12 years agolast modified: 9 years agoSaraDupre
12 years agolast modified: 9 years agogirlgroupgirl
12 years agolast modified: 9 years agomalna
10 years agolast modified: 9 years agowoozer.007
10 years agolast modified: 9 years agoDennis Sybrowsky
7 years ago
Related Stories
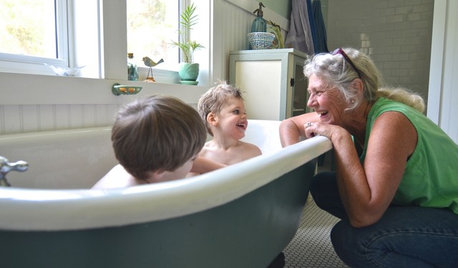
BATHROOM MAKEOVERSFrom Canning Porch to Beautiful Vintage Bath in Oregon
Thrifty finds and DIY labor transform a cramped space into a serene hotel-style bath on a budget
Full Story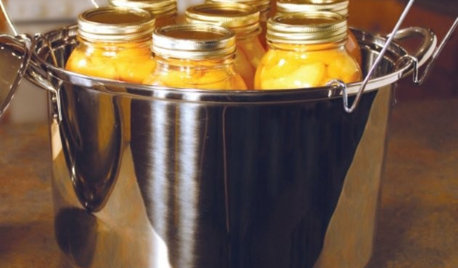
PRODUCT PICKSGuest Picks: Canning, Preserving, Steaming, Dehydrating
20 products to help make fall produce last through the season and beyond
Full Story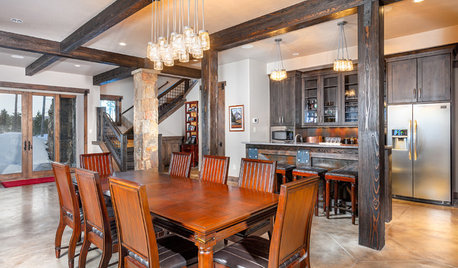
SHOP HOUZZShop Houzz: Mason Jars for More Than Canning
From lighting to artwork to kitchen accessories, get your hands on some Mason jar charm
Full Story0
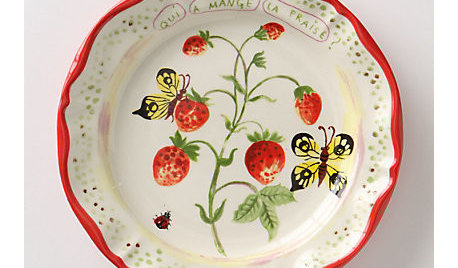
PRODUCT PICKSGuest Picks: 20 Berry Good Kitchen Finds
This batch of baking, canning and berry-inspired kitchen supplies is ripe for the picking
Full Story
KITCHEN DESIGNKey Measurements to Help You Design Your Kitchen
Get the ideal kitchen setup by understanding spatial relationships, building dimensions and work zones
Full Story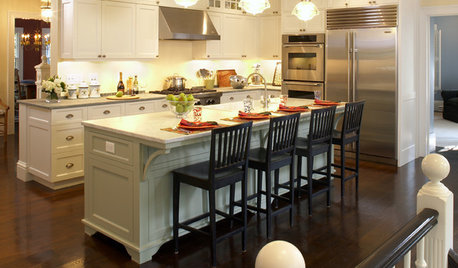
KITCHEN DESIGNKitchen Design: Bringing Restaurant Style Home
7 Ways to Add the Fun and Function of Restaurants to Your Kitchen
Full Story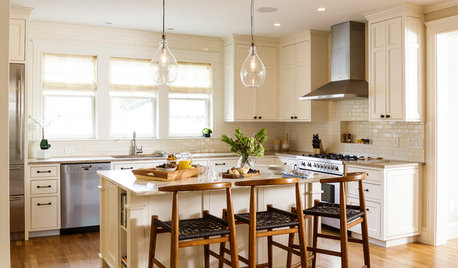
KITCHEN OF THE WEEKKitchen of the Week: A Better Design for Modern Living in Rhode Island
On the bottom level of a 2-story addition, a warm and open kitchen shares space with a breakfast room, family room and home office
Full Story
DECORATING GUIDES25 Design Trends Coming to Homes Near You in 2016
From black stainless steel appliances to outdoor fabrics used indoors, these design ideas will be gaining steam in the new year
Full Story
KITCHEN DESIGNA Designer Shares Her Kitchen-Remodel Wish List
As part of a whole-house renovation, she’s making her dream list of kitchen amenities. What are your must-have features?
Full Story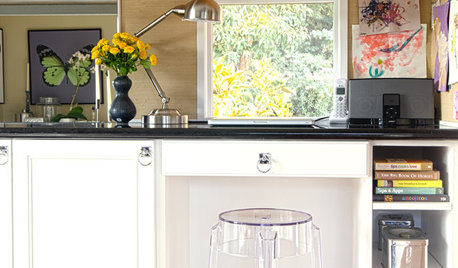
KITCHEN DESIGNHome Setups That Serve You: Designing the Kitchen
Crayons near the silverware? A printer on the counter? Go ahead — if your kitchen doesn't cater to your needs, it's not doing its job
Full Story



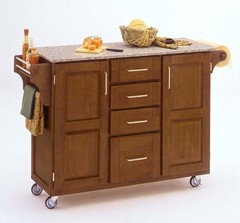


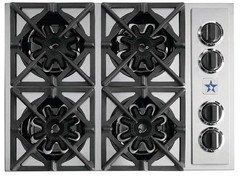
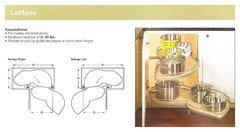
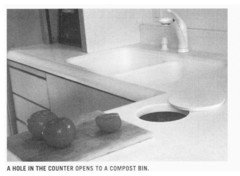
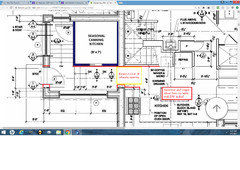
macybaby