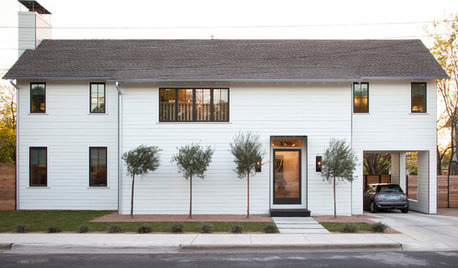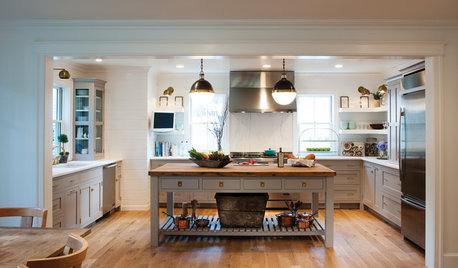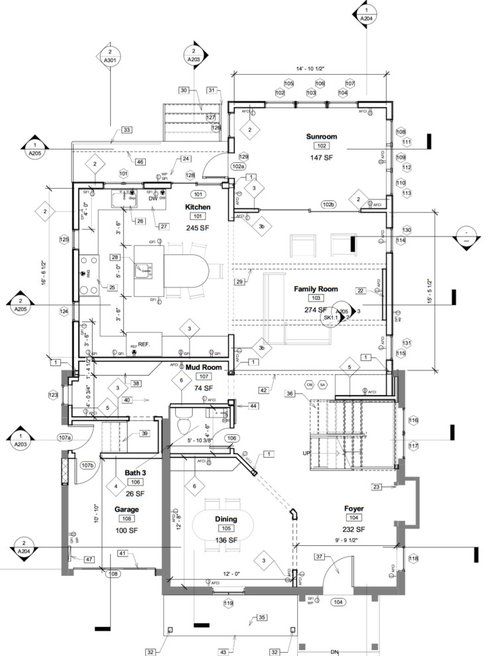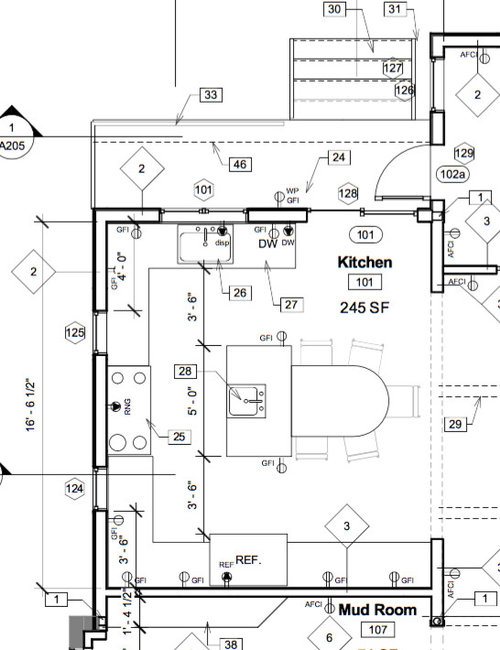Whole Home Remodel – Modern Farmhouse Kitchen Design Help
Eric H
7 years ago
last modified: 7 years ago
Featured Answer
Sort by:Oldest
Comments (10)
cpartist
7 years agocpartist
7 years agoRelated Discussions
Please help with Italian Farmhouse kitchen design
Comments (22)The "real Italian farmhouse" above makes me think about Uncle Thorvald's kitchen. More minimal and functional than you'd expect. I keep trying to remember a food movie that shows an Italian kitchen in the countryside...called "The Story of Boys and Girls" (link below). It was set in abt the 1930s mebbe 40s, had a boy and girl who were rural + urban mix who were getting married. The rural farmhouse family cooked and cooked and cooked for the engagement party within an absolutely spare rural kitchen. Whitewashed. I have no idea what it's like in the Italian countryside today. [hijack begins here] Anyway, Sabjimata, those are indeed pulls. Richelieu pulls, which are among the items I can't forget from my former (abandoned) designs in earlier evolutions of my formerly Gustavian kitchen design. Now that I think about it, maybe I should go back to this pull in my dream plans. Although I've abandoned the modern bimetal expensive pulls (see the thread about Hunter's Wife's Revenge), now that the Hunter is back he's muttering about helping out a guy who has deer eating up his garden and maybe we should just get a few more DNR permits for DH so he can help out this poor guy and .... on and on....I'm so bummed that I can consider $20 per pull right now because I'm eating venison and upland birds for the duration. And besides the "faux iron" pulls I'm drawn to which are in sorta pewter with matching "faux iron" knobs in the same elaborate and funky historical mode as the mega-sized item above. Gotta think on this. The new range is already a done-deal. [self-absorbed "I'm a jerk" mode off] I am still not sure what the original poster wants from her Italian farmhouse kitchen. Faux Italian farmhouse is fine with me--no, change that, it's GREAT with me, as long as it pleases her. There are a lot of Italians who know no more than I (Am. Swede) know about the subject of the Italian countryside but we sure know a thing or two about olives, wine, noodles, wine, garlic, wine. Go have fun, nollie_gardener. You have a world of choices and adventurous nutty thinking ahead of you and it should be a great trip. Don't forget to write. Here is a link that might be useful: Boys and Girls movie should anyone need to order it...See MoreModern Farm House - Nicholas Lee Plan
Comments (20)Thank you all for your feedback. It is striking in its simplicity and yet consistent geometry. The site location works for the home as do the overall dimensions. Currently the existing house faces West on a gentle slope out looking over acreage and pasture and out towards the Coast Range in Oregon's Eola Hills and backed by old growth White Oak, including a very large one that anchors the existing location in the circle drive directly South of the home. This limits what we can do footprint wise. This plan is slightly narrower that the existing home and slightly longer, but very close on both sides. We would probably make it 28 wide to minimize backfill and yes, the house would have a basement, simply because we already have one and this would be slotting into the same space. Parking is currently under the house in the basement and would continue to be so. This is simply due to constraints with the site setting. The questions around whether a great room space with shared kitchen/dining/living vs more closed off space is a valid one and I'm not sure there is a right answer there. Clearly that has been the trend in modern housing, although I'm not sure if it is the right one. I know for us, we would in fact modify the floor plan. Instead of the large vaulted space in the great room, we were thinking of making the second story complete without the loft. That gives us more square footage, storage space, and room for kids and would keep heating and cooling costs in check. We like the double masters just because we have aging parents and aren't sure if one is going to end up with us. Plus, it allows us to gracefully age in place. We would do away with the giant sliders that roll back into the walls. While we love them, they aren't practical for our acreage. Instead we would use a double set of French doors on each side. Se like the idea of porches on both sides to provide symmetry and more importantly to shade provide shade to the main floor and to provide outside space to enjoy the views. Is porch space on slab really that expensive? Are we sure the windows are steel or alumnum framed? Perhaps they are darkly colored vinyl or painted fiberglass? As for the kitchen, I would definitely change the layout and location of appliances. Anyway, thanks for the feedback and food for thought everyone. Any other input, we would love to hear it!...See MoreHouzz TV Live - At Home with Infinite Home in their Modern Farmhouse
Comments (1)Good to see local Atlanta talent getting a nice plug....See MoreFirst home buyer need kitchen makeover!Modern farmhouse idea pls help!
Comments (10)First start some idea books that is what helps us understand what you like. Also we need more pictures a floor plan done to scale , a list of things you don’t like about the kitchen Are you getting new appliances and even if not we need the sizes of those . I will say it is best to live with the space for awhile before doing anything, that gives you time to see how the house works for you. It is surprising sometimes that what you think will happen in the space just doesn’t . IMO the min. amount of time is 3 months of living in the space.I assume these are the realtor pics and not your furniture....See Morelharpie
7 years agoeam44
7 years agolast modified: 7 years agolharpie
7 years agoEric H
7 years agocpartist
7 years agoBuehl
7 years agolast modified: 7 years agoEric H
7 years ago
Related Stories

HOUZZ TOURSMy Houzz: 38 Years of Renovations Help Artists Live Their Dream
Twin art studios. Space for every book and model ship. After four decades of remodeling, this farmhouse has two happy homeowners
Full Story
KITCHEN DESIGNKey Measurements to Help You Design Your Kitchen
Get the ideal kitchen setup by understanding spatial relationships, building dimensions and work zones
Full Story
REMODELING GUIDESKey Measurements to Help You Design the Perfect Home Office
Fit all your work surfaces, equipment and storage with comfortable clearances by keeping these dimensions in mind
Full Story
UNIVERSAL DESIGNMy Houzz: Universal Design Helps an 8-Year-Old Feel at Home
An innovative sensory room, wide doors and hallways, and other thoughtful design moves make this Canadian home work for the whole family
Full Story
HOUZZ TOURSHouzz Tour: A Modern Take on a Traditional Texas Farmhouse
Contemporary details update the classic form in this Austin home with a kitchen designed for a professional baker
Full Story
WORKING WITH PROS3 Reasons You Might Want a Designer's Help
See how a designer can turn your decorating and remodeling visions into reality, and how to collaborate best for a positive experience
Full Story
COLORPick-a-Paint Help: How to Create a Whole-House Color Palette
Don't be daunted. With these strategies, building a cohesive palette for your entire home is less difficult than it seems
Full Story
BATHROOM WORKBOOKStandard Fixture Dimensions and Measurements for a Primary Bath
Create a luxe bathroom that functions well with these key measurements and layout tips
Full Story
FARMHOUSESKitchen of the Week: Modern Update for a Historic Farmhouse Kitchen
A renovation honors a 19th-century home’s history while giving farmhouse style a fresh twist
Full Story
REMODELING GUIDESHow Small Windows Help Modern Homes Stand Out
Amid expansive panes of glass and unbroken light, smaller windows can provide relief and focus for modern homes inside and out
Full Story






cpartist