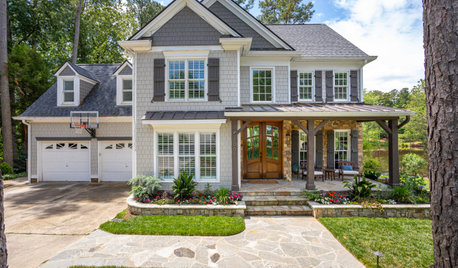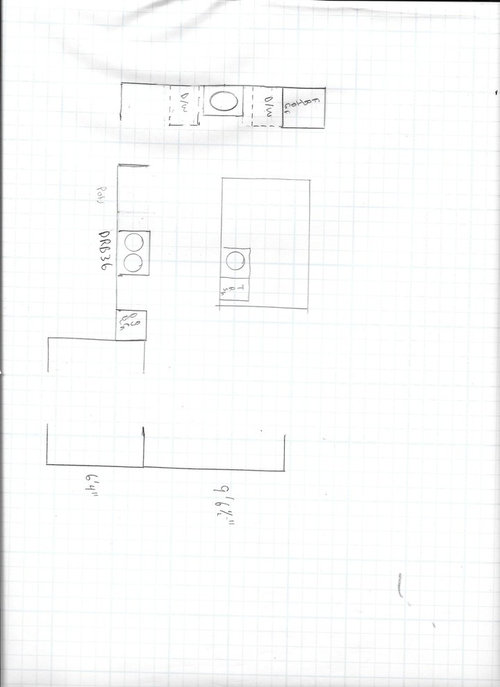New House Kitchen Suggestions on Design/Layout
crzipilot
7 years ago
Related Stories

HOUZZ TOURSHouzz Tour: Nature Suggests a Toronto Home’s Palette
Birch forests and rocks inspire the colors and materials of a Canadian designer’s townhouse space
Full Story
GREEN BUILDINGEfficient Architecture Suggests a New Future for Design
Homes that pay attention to efficient construction, square footage and finishes are paving the way for fresh aesthetic potential
Full Story
SELLING YOUR HOUSEA Designer’s Top 10 Tips for Increasing Home Value
These suggestions for decorating, remodeling and adding storage will help your home stand out on the market
Full Story
KITCHEN DESIGNHow to Design a Kitchen Island
Size, seating height, all those appliance and storage options ... here's how to clear up the kitchen island confusion
Full Story
KITCHEN LAYOUTSHow to Plan the Perfect U-Shaped Kitchen
Get the most out of this flexible layout, which works for many room shapes and sizes
Full Story
HOUZZ TOURSMy Houzz: Fresh Color and a Smart Layout for a New York Apartment
A flowing floor plan, roomy sofa and book nook-guest room make this designer’s Hell’s Kitchen home an ideal place to entertain
Full Story
KITCHEN DESIGNDetermine the Right Appliance Layout for Your Kitchen
Kitchen work triangle got you running around in circles? Boiling over about where to put the range? This guide is for you
Full Story
KITCHEN DESIGNKitchen Layouts: A Vote for the Good Old Galley
Less popular now, the galley kitchen is still a great layout for cooking
Full Story
KITCHEN DESIGNKitchen Layouts: Island or a Peninsula?
Attached to one wall, a peninsula is a great option for smaller kitchens
Full Story
MOST POPULAR7 Ways to Design Your Kitchen to Help You Lose Weight
In his new book, Slim by Design, eating-behavior expert Brian Wansink shows us how to get our kitchens working better
Full Story







lakeerieamber
crzipilotOriginal Author
Related Discussions
New Home Kitchen Design/ Layout
Q
Kitchen Layout design suggestions needed
Q
Suggestions for Kitchen Layout in our new home
Q
New House Design - Looking for Comments, Suggestions
Q
cpartist
crzipilotOriginal Author
cpartist
crzipilotOriginal Author
Stan B
Buehl
Buehl
crzipilotOriginal Author
crzipilotOriginal Author
Buehl
crzipilotOriginal Author
Buehl
algeasea
crzipilotOriginal Author
crzipilotOriginal Author
Buehl
crzipilotOriginal Author
Buehl
Buehl
Buehl
Anglophilia
Buehl
crzipilotOriginal Author
Buehl
crzipilotOriginal Author
Stan B
crzipilotOriginal Author
cpartist
lharpie
jmarino19
crzipilotOriginal Author