Please help with kitchen design for existing house.
ImWithJoe
8 years ago
last modified: 8 years ago
Featured Answer
Comments (7)
Related Discussions
Victorian House: practically non-existant kitchen: HELP!
Comments (36)I have an almost 200-year-old house with the original wide pine boards in most areas. Sag? They roll like the mighty Atlantic. And make almost as much noise as a flock of seagulls (the birds, not the band). But they are structurally sound. So I don't give it a second thought. That word "unfitted" from igloochic is key, and the advice from Jane to look at British magazines and Web sites, where the look and furniture are more common, are very good advice. Fired Earth, Plain English Design, the Kitchen Dresser Company, Thomas & Thomas are among the companies that make free-standing kitchen furniture you can view online. It's not necessarily Victorian in style, but it is definitely meant to be used by people who, like you, move into an essentially empty room labeled "kitchen", so it's worth looking at. I'm not an island person, so I may be biased, but I think a nice oak table would be the thing for your kitchen. Some have a shelf underneath and can store pots. You can pick them up for not too much money, particularly if the dealer wants a huge table out of the store fast! A big armoire can be a pantry or pot storage. Things don't have to be on wheels, but if the floor is soft pine, it's good to distribute the weight of table legs or armoire feet on padded blocks so they don't dent the floor. Looking at a lot of magazines/Web site photos actually helps. And taking a stack of favorites and looking for a single thing like "how do they do X?" helps. Something as odd as "How did they get that stove to vent without going back through the wall? Could I live with that?" Sometimes seeing that someone else has accepted an odd solution gives you the courage to stick with one yourself. Good luck. And do take your time. Your house has waited this long for you!...See MoreLooking for exterior designs for an existing house
Comments (10)Come on! A porch is the PERFECT solution to this house! It is almost cute and instead totally weird...lol. I would take a porch entirely across the front under the gables, so they merge into the porch. Make it 4' deep on the right. I bet they you can just cut off the gables with no consequences. In fact, on the left, it looks like they enclosed a car port and removed its supports--very bad idea and not structurally sound. Take the siding off carefully, have the weird gables cut off and correct eaves/rake built, and the add the porch. You desperately need a new roof, too....See MorePlease help with designing our galley kitchen!! Designers help!
Comments (15)If teal isn’t doing it for you that blue color is really pretty too and still would look gray with brass and the grey floor tile! I found a few good options on amazon for the hardware by searching brass square pulls and also these on way fair: https://www.wayfair.com/Hamilton-Bowes--Ventoux-5-Center-Bar-Pull-24128SB-24128SCOP-L1123-K~HMBW1035.html?refid=GX293766718941-HMBW1035_40348394&device=m&ptid=762818256643&network=g&targetid=pla-762818256643&channel=GooglePLA&ireid=83020192&fdid=1817&PiID[]=40348394&gclid=EAIaIQobChMIsbjP3fmW5AIVgrfsCh1oWwbcEAQYDSABEgIS_PD_BwE Here is a link to a similar light fixture! https://www.bellacor.com/productdetail/elegant-lighting-ld6042br-eclipse-brass-and-frosted-white-12-inch-one-light-pendant-2116486.htm?partid=googlePLA-DataFeed-Pendants-2116486&kpid=2116486&utm_source=google&utm_medium=cpc&utm_campaign=Shopping_-All_Products(NEW)&utm_term=&utm_content=multi-converters_(2-5)&gclsrc=aw.ds&&gclid=EAIaIQobChMIv_64qPqW5AIVFKrsCh0HGQGgEAQYCCABEgJyK_D_BwE I think the subway tile will look classic and gives you more leeway to get a countertop that can be the star! If you picked the geometric backsplash I would say go for simple very toned down counters....See MoreFlooring for kitchen in 100 year old house. Help please!!!
Comments (14)Have you gotten a bid on the heated floors, including the estimated cost to run them? I was surprised that none of the pros recommended it. Even the guy selling me a solar panel system disrecommended it (even though it would mean I’d buy more solar panels, he thought it wasn’t worth it). Might be different in your neck of the woods, but FYI. FWIW, in my 1940 bungalow, I hemmed and hawed on flooring (considering tile, old fashion Marmoleum etc) and finally landed on hardwood floors to match the adjoining rooms. When I was looking at tile and marmoluem, it limited my design choices for the rest of the kitchen; I had a hard time finding floor tile that looked good w/ the countertops I liked. The floor tile became too much of a statement and very limiting. The wood felt more neutral and warm (and it is warm, compared to tile. You don’t need to put radiant heat under wood flooors). If cost is an issue, you could buy top quality slippers for everyone in the family ;) I have some Ugg-knock-offs that are clogs. ;)...See MoreImWithJoe
8 years agoImWithJoe
8 years agomama goose_gw zn6OH
8 years agolast modified: 8 years ago
Related Stories

MOST POPULAR7 Ways to Design Your Kitchen to Help You Lose Weight
In his new book, Slim by Design, eating-behavior expert Brian Wansink shows us how to get our kitchens working better
Full Story
SELLING YOUR HOUSE10 Tricks to Help Your Bathroom Sell Your House
As with the kitchen, the bathroom is always a high priority for home buyers. Here’s how to showcase your bathroom so it looks its best
Full Story
KITCHEN DESIGNKey Measurements to Help You Design Your Kitchen
Get the ideal kitchen setup by understanding spatial relationships, building dimensions and work zones
Full Story
UNIVERSAL DESIGNMy Houzz: Universal Design Helps an 8-Year-Old Feel at Home
An innovative sensory room, wide doors and hallways, and other thoughtful design moves make this Canadian home work for the whole family
Full Story
STANDARD MEASUREMENTSThe Right Dimensions for Your Porch
Depth, width, proportion and detailing all contribute to the comfort and functionality of this transitional space
Full Story
BATHROOM WORKBOOKStandard Fixture Dimensions and Measurements for a Primary Bath
Create a luxe bathroom that functions well with these key measurements and layout tips
Full Story
BATHROOM DESIGNKey Measurements to Help You Design a Powder Room
Clearances, codes and coordination are critical in small spaces such as a powder room. Here’s what you should know
Full Story
HOME OFFICESQuiet, Please! How to Cut Noise Pollution at Home
Leaf blowers, trucks or noisy neighbors driving you berserk? These sound-reduction strategies can help you hush things up
Full Story
SELLING YOUR HOUSE5 Savvy Fixes to Help Your Home Sell
Get the maximum return on your spruce-up dollars by putting your money in the areas buyers care most about
Full Story


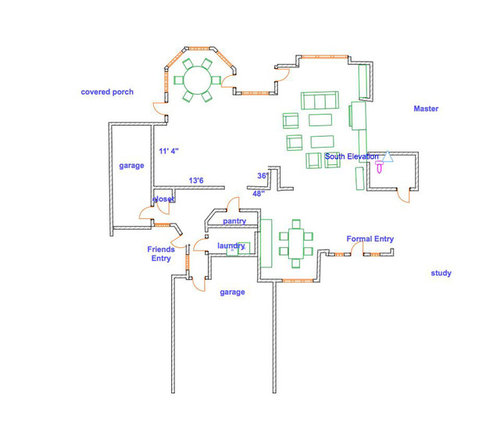

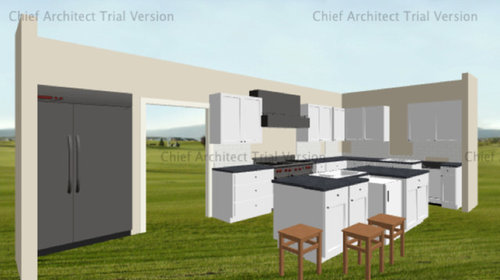
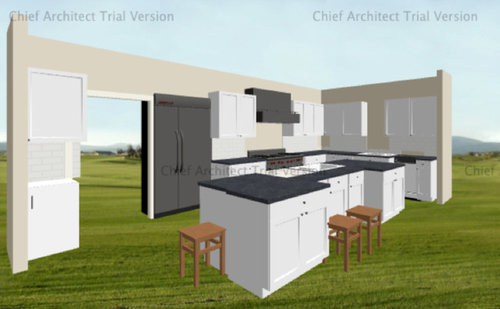
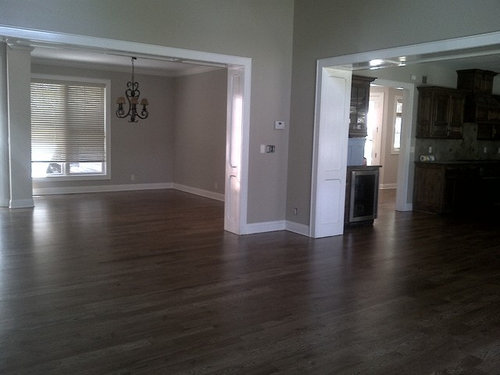
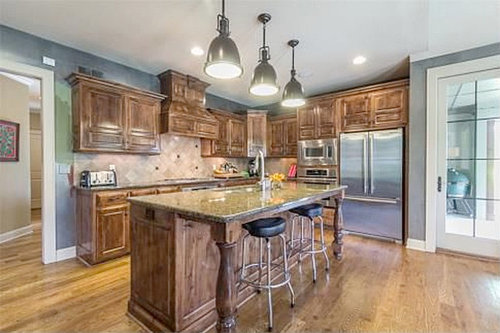
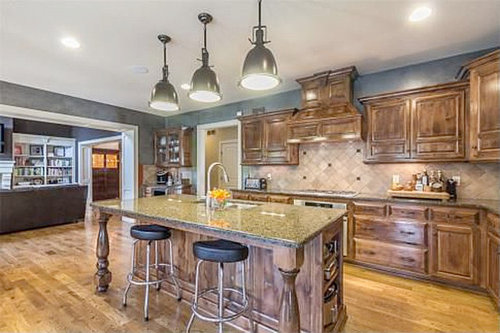
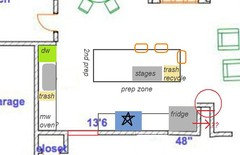




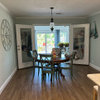


mama goose_gw zn6OH