Help with very open concept
Deb Slocombe
12 days ago
Featured Answer
Sort by:Oldest
Comments (23)
HALLETT & Co.
12 days agoDeb Slocombe
12 days agoRelated Discussions
Please help me choose light fixtures open concept space
Comments (13)A floor plan will really help. It will let us see what lights you can see from where. Is your faucet and your hardware both chrome? and your door handles the dark finish. I can't tell if it is antique brass or not? What is your DR chandy - is it brass? You need to figure out, if you are following the article that you posted what category each of the above elements fall into. (the faucet, hardware, etc.) My feeling is that you have already mixed your metals. For example - in the kitchen you have chrome hardware/faucet (step 1). Step 2 would indicate picking a matching metal which you did with the island light and either of the window lights. (I prefer A2 as it adds another element - the white glass shade - into the mix while retaining the metal. Where I am bogging down is in the transition areas between the rooms which is why a floorplan would be helpful. For the foyer/LR I would pick H2 and J1 but that is subject to change depending on the floorplan and how the rooms are connected. Edited to add: Don't forget, unlike a bathroom, a kitchen comes with other metals. What are your appliances, pots/pans, cutlery. What are your plans for your stools - any metal there? In your foyer, LR and GR - does any of the furniture have any metal in them and if so - what type. Are any of your accessories metal. How about your backsplash. This thought and question was triggered while I was just in my kitchen and happened to notice my copper backsplash which is behind and underneath my stainless steel range and vent. My hardware and faucets are brushed nickel while my lights in the eating area and family room are aged bronze. My pendants are a mix of the two and act as a transition. I treated each `area of the house as a separate area. Kitchen/eating area/family room is one area while the DR and LR was treated as a separate area. Because the Kitchen/eating area/family room had a mix of metals I felt comfortable using either of those 2 metals in other rooms. The copper backsplash was my jumping off point for using copper in a variety of accessories throughout the house.. So, 3 metals throughout the house. This post was edited by blfenton on Wed, Nov 5, 14 at 18:30...See MoreKitchen/Living Room Open Concept Help
Comments (4)I think I’d be tempted to lose one the lounge chair at the bottom left, swing the sofa and coffee table 90 degrees anti-clockwise, relocate the lounge chair at the top left to the position vacated by the sofa, then get a dining table with seating for six. Just a suggestion....See MoreWhole open concept design help!
Comments (4)IMO A Sputnick light fixture is mid century modern, and I don't see anything else in your place that fits that look, unless you are looking to go ecelctic. Your table tends toward the rustic style. First order of business is to define your style, if you haven't already. Best practices is to get a unified and cohesive look. Put in top search box different styles (one at a time). Examples include: rustic, transitional, eclectic, so you can get ideas about overall look. Art is very personal. See if you can find a local artist, art gallery, or some colleges have their own art galleries. If none of that gets you wall art that you like, go with art.com. Get a print from there, then have it framed with plexiglass locally (cheaper and safer)....See MoreEntrance/mudroom dilemma in a very open concept loft condo
Comments (3)IMO remove the cabinet by the stroller and install anice big armoire for coats shoes etc. As for anything else the kids take it to their rooms ours did it for years in a samll house .You have a ton of space right there for all kinds of storage ....See MoreBeverlyFLADeziner
12 days agoBoxerpal
12 days agoSusan Davis
12 days agoDeb Slocombe
12 days agoMae Day Organizing and Interior Design
12 days agofelizlady
12 days agofelizlady
12 days agoDebbi Washburn
11 days agoDeb Slocombe
11 days agoJAN MOYER
11 days agolast modified: 11 days agoMae Day Organizing and Interior Design
11 days agohollywaterfall
8 days agoSherry B
8 days agonancy hoffman
8 days agonancy hoffman
8 days agoVici W.
8 days agojo mu
8 days agolazidazi
8 days agolast modified: 8 days agoElizabeth Ann
7 days agoterrib962
7 days ago
Related Stories
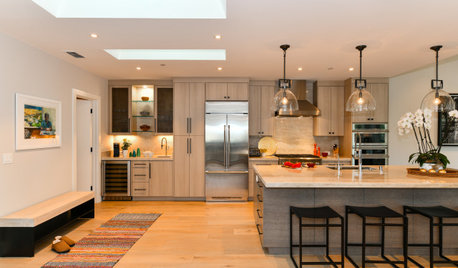
KITCHEN DESIGNKitchen of the Week: Open Concept in California Wine Country
An interior designer helps her clients rebuild after a wildfire, giving them a new style and layout
Full Story
KITCHEN OF THE WEEKKitchen of the Week: A Soothing Gray-and-White Open Concept
A smart redesign gives an active family a modern kitchen with soft tones, natural elements and mixed metals
Full Story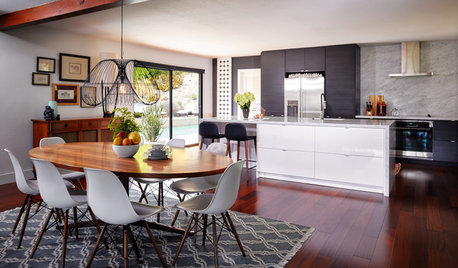
KITCHEN OF THE WEEKKitchen of the Week: Open Concept Brings In Light and Views
Clean European styling flows from the kitchen to the dining room in this cohesive California home
Full Story
ARCHITECTUREDesign Workshop: The Open-Concept Bathroom
Consider these ideas for balancing privacy with openness in an en suite bathroom
Full Story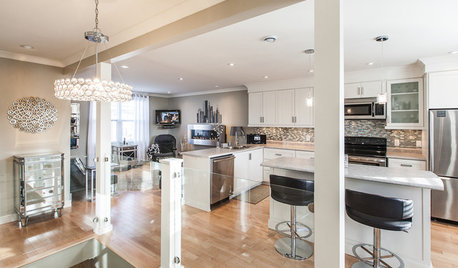
HOUZZ TOURSMy Houzz: Open-Concept Living Above a Salon
A staircase commute to work gives a Canadian hairstylist more time to enjoy her bright and open downtown apartment
Full Story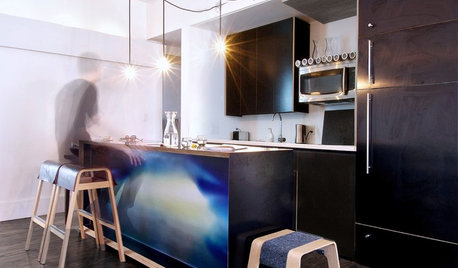
HOUZZ TOURSMy Houzz: Creative Open-Concept Home in Toronto
Three young designers give a neglected boardinghouse in Canada new life with an industrial-modern makeover
Full Story
HOMES AROUND THE WORLDColor Helps Zone an Open-Plan Space
Smart design subtly defines living areas in an opened-up family home in England
Full Story
HOMES AROUND THE WORLDHouzz Tour: 2-Bedroom Apartment Gets a Clever Open-Plan Layout
Lighting, cabinetry and finishes help make this London home look roomier while adding function
Full Story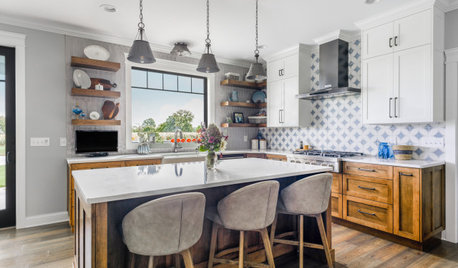
KITCHEN MAKEOVERSKitchen of the Week: Soft Colors and Cohesion in an Open Plan
An interior designer found on Houzz helps her clients achieve their vision for their forever home
Full Story
REMODELING GUIDESRethinking the Open-Plan Space
These 5 solutions can help you tailor the amount of open and closed spaces around the house
Full Story



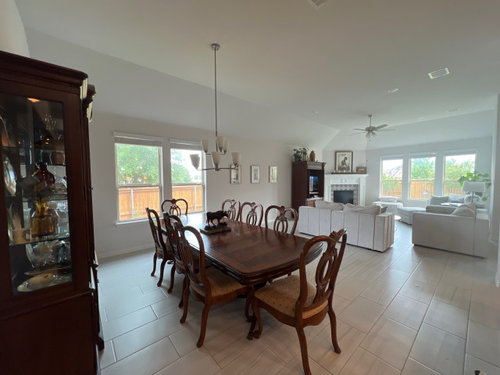

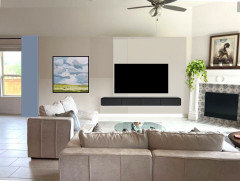

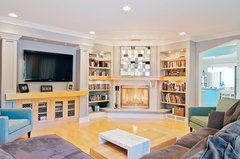
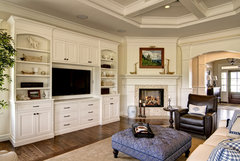
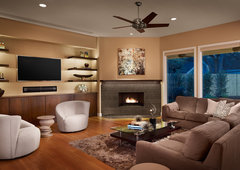


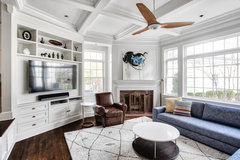
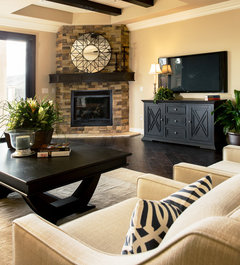









Misty Schoeppner