Entrance/mudroom dilemma in a very open concept loft condo
darlin2
2 years ago
last modified: 2 years ago
Related Stories

MY HOUZZ TVMy Houzz: Mila Kunis Surprises Her Parents With a Condo Makeover
In this exclusive Houzz video, the actor uses the site to shop for products and find a pro to create a bright, open home
Full Story
KITCHEN DESIGNOpen vs. Closed Kitchens — Which Style Works Best for You?
Get the kitchen layout that's right for you with this advice from 3 experts
Full Story
REMODELING GUIDESRethinking the Open-Plan Space
These 5 solutions can help you tailor the amount of open and closed spaces around the house
Full Story
KITCHEN DESIGNKitchen of the Week: Traditional Kitchen Opens Up for a Fresh Look
A glass wall system, a multifunctional island and contemporary finishes update a family’s Illinois kitchen
Full Story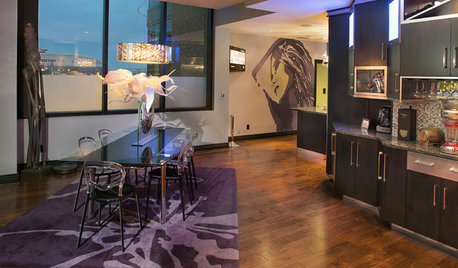
MY HOUZZMy Houzz: Modern Finishes in a Downtown Louisville Condo
Colorful contemporary looks and tributes to the city of Louisville define this customized space
Full Story
MOST POPULARIs Open-Plan Living a Fad, or Here to Stay?
Architects, designers and Houzzers around the world have their say on this trend and predict how our homes might evolve
Full Story
KITCHEN DESIGNHave Your Open Kitchen and Close It Off Too
Get the best of both worlds with a kitchen that can hide or be in plain sight, thanks to doors, curtains and savvy design
Full Story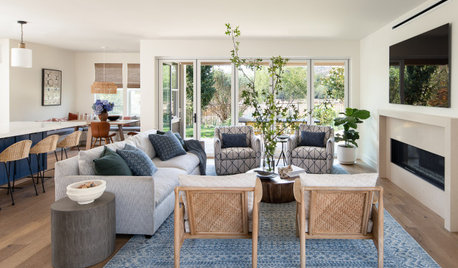
DECORATING GUIDES8 Open-Plan Mistakes — and How to Avoid Them
There’s much to love about relaxed open-living layouts, but they can be tricky to decorate. Get tips for making one work
Full Story
ARCHITECTURE5 Questions to Ask Before Committing to an Open Floor Plan
Wide-open spaces are wonderful, but there are important functional issues to consider before taking down the walls
Full Story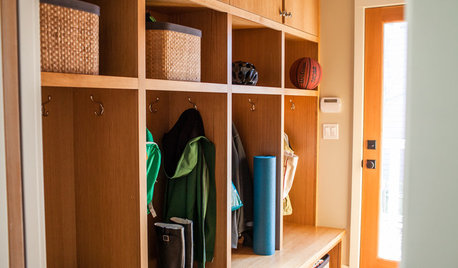
THE HARDWORKING HOMEMudrooms That Really Clean Up
The Hardworking Home: Houzz readers get down and dirty with their ideas for one of the home’s hardest-working rooms
Full Story


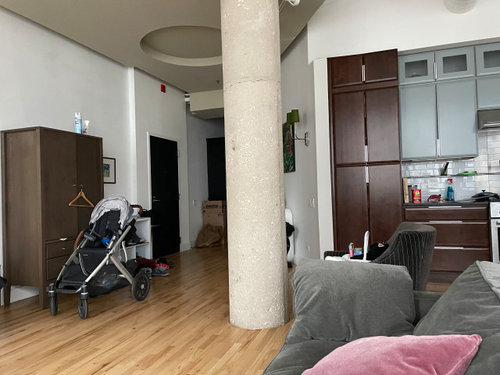
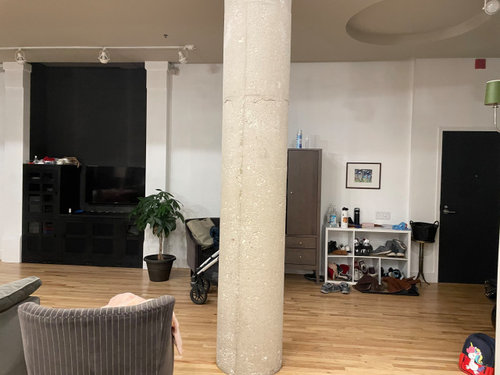
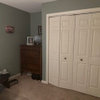
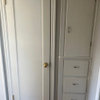
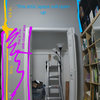

Patricia Colwell Consulting
ffpalms
Related Discussions
Open Concept
Q
Disagreeing about open concept
Q
400 sq. ft. open concept
Q
Reimagining a Tricky Soho Loft Kitchen. Need a Kitchen Island! :)
Q
Denise Marchand