Open Concept
User
7 years ago
Featured Answer
Sort by:Oldest
Comments (37)
Ellie RK
7 years agoUser
7 years agoRelated Discussions
Open Concept Kitchen or go back to Closed Kitchen?
Comments (39)@User I applaud your steadfastness in the face of the repeated, petty, arrogant, argumentative comments posted here. People ignore the questions we ask and take the opportunity to put others down, that's all it amounts to. Regarding your question about the general issue of food safety, surface/air contamination, and how an open v. closed kitchen concept relates to that, I would offer the following perspective (I am a physician, practicing for 32 years now...) Science and clinical studies are very useful for some things, but there are many questions for which science and a quantitative approach are not really needed. Regarding cleanliness, there are huge subjective components to this...everyone has a different idea of what clean means, and has a different level of comfort. It isn't really important if some clinical study measures bacterial levels as "safe" if you aren't comfortable in that environment. My feeling as a physician is that worries about food safety, bacterial and viral illnesses, and so forth are in general a bit over-emphasized today. I think we are healthier when we are exposed to more pathogens, not shielded from them. Our immune systems "like" the challenge of defending us, and they get better, to a point, the more they are challenged. Regarding the specific question of design, my feeling would be that a closed kitchen design would, most likely, be a potentially cleaner environment for reasons you mention: less cross traffic, less chance of people dropping dirty shoes or handbags or whatever in the kitchen while passing to other locations. Ventilation could be inferior in a closed design, but this is easy to mitigate. Now, whether the "dirtier" open design has any clinically significant or important effects on the real world life we live in our open kitchen, I don't know. I think people should design spaces in a way that makes them feel happy and joyful. When choosing between whether to follow joy or shield against fear, I always try to follow joy. Ok, I'm finished philosophizing for the day....See MoreHelp! First time decorating open concept lounge and dining area.
Comments (2)Neat space! What feels awkward to me is how small the dining room space is relative to the cavernous living room (which runs the risk of having a lot of dead space based on how the rooms/passageways are situated). It’s hard to get a sense of how big your overall home/flat is from the plans, but I’m wondering if it would make more sense to have your dining area be in the middle space of the living area, i.e. between the bumped-out window and ‘lobby’ areas, which might then allow you to repurpose the existing “dining” space as a study/ office or additional sitting area. This might help to break the space up a bit and make the furniture arrangement feel less awkward. Just a thought but hopefully some designers will weigh in!...See Morepaint colors for lake house open concept kitchen and living room
Comments (1)Glimmer SW, Shell White SW...See MoreOpen concept layout help
Comments (7)There doesn't appear to be a way to accommodate barstools without remodeling the countertop. You could flip the sofa/chaise and place a table and chairs behind the sofa/chaise. Your TV and cabinet are both too tall for the room. This isn't a sports bar. Having the TV on the diagonal will allow for a larger screen TV If you create a counter that hangs over the edge, I'd consider a very minimal barstool....See Moreseagrass_gw Cape Cod
7 years agolast modified: 7 years agoFun2BHere
7 years agolast modified: 7 years agojust_terrilynn
7 years agojakkom
7 years agoUser
7 years agoarcy_gw
7 years agojust_terrilynn
7 years agolast modified: 7 years agoUser
7 years agoingrid_vc so. CA zone 9
7 years agozippity1
7 years agocawaps
7 years agojane__ny
7 years agoAnglophilia
7 years agolast modified: 7 years agohooked123
7 years agoUser
7 years agolast modified: 7 years agoaprilneverends
7 years agoUser
7 years agoEllie RK
7 years agoAnglophilia
7 years agoPipdog
7 years agolast modified: 7 years agoaprilneverends
7 years agolast modified: 7 years agoMy3dogs ME zone 5A
7 years agoaprilneverends
7 years agoEllie RK
7 years agolast modified: 7 years agotishtoshnm Zone 6/NM
7 years agol pinkmountain
7 years agoLars/J. Robert Scott
7 years agoblfenton
7 years agodeegw
7 years agolast modified: 7 years agoLynnNM
7 years agolast modified: 7 years agorazamatazzy
7 years agolast modified: 7 years agoroarah
7 years agoprince55
7 years ago3katz4me
7 years agolast modified: 7 years ago
Related Stories

ARCHITECTUREDesign Workshop: The Open-Concept Bathroom
Consider these ideas for balancing privacy with openness in an en suite bathroom
Full Story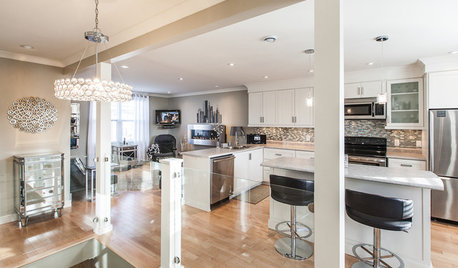
HOUZZ TOURSMy Houzz: Open-Concept Living Above a Salon
A staircase commute to work gives a Canadian hairstylist more time to enjoy her bright and open downtown apartment
Full Story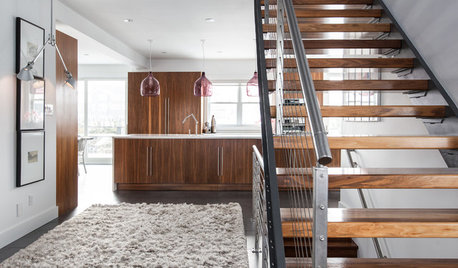
HOUZZ TOURSMy Houzz: Warm Walnut Rules in an Open-Concept Canadian Home
Traditional takes a turn for the modern in this remodeled St. John's home, newly focused on clean lines and sleek finishes
Full Story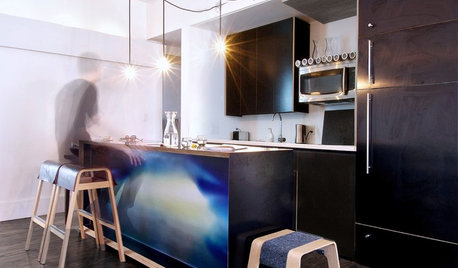
HOUZZ TOURSMy Houzz: Creative Open-Concept Home in Toronto
Three young designers give a neglected boardinghouse in Canada new life with an industrial-modern makeover
Full Story
MOST POPULARIs Open-Plan Living a Fad, or Here to Stay?
Architects, designers and Houzzers around the world have their say on this trend and predict how our homes might evolve
Full Story
KITCHEN DESIGNOpen vs. Closed Kitchens — Which Style Works Best for You?
Get the kitchen layout that's right for you with this advice from 3 experts
Full Story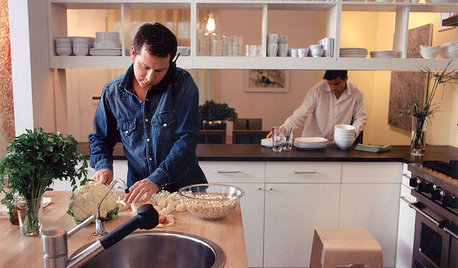
REMODELING GUIDES10 Terrific Pass-Throughs Widen Your Kitchen Options
Can't get behind a fully closed or open-concept kitchen? Pass-throughs offer a bit of both
Full Story
KITCHEN DESIGNHave Your Open Kitchen and Close It Off Too
Get the best of both worlds with a kitchen that can hide or be in plain sight, thanks to doors, curtains and savvy design
Full Story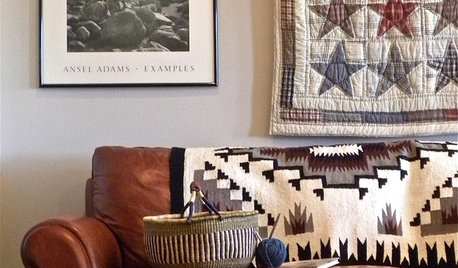
HOUZZ TOURSMy Houzz: Modern-Rustic House Addition in Utah
Patience and an eye toward longevity were key in building this open-concept DIY addition to a southern Utah home
Full Story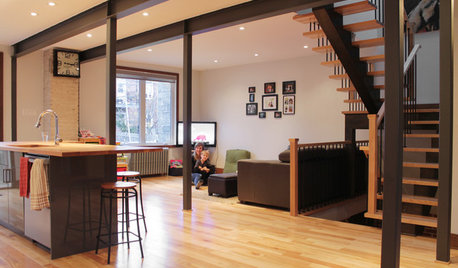
HOUZZ TOURSMy Houzz: Duplex Now a Bright and Spacious Single-Family Home
An open-concept design turns small, dark rooms into a contemporary space for a growing family in Montreal
Full Story


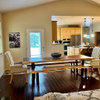



User