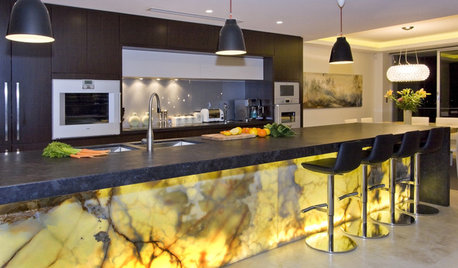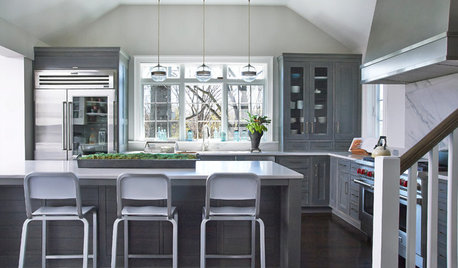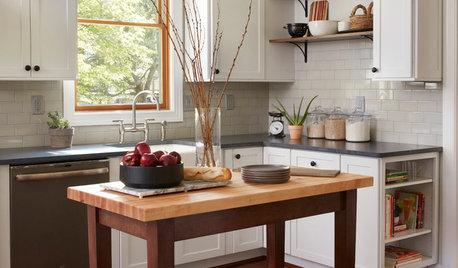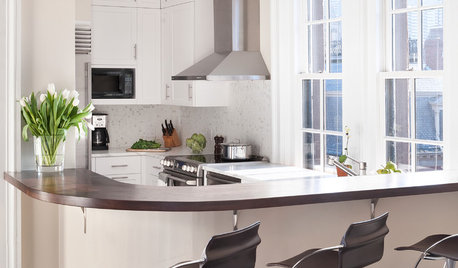Open Concept Kitchen or go back to Closed Kitchen?
User
3 years ago
Related Stories

KITCHEN ISLANDSHow to Make the Most of Your Kitchen’s Back Side
Move over, backsplash. These ideas make the island’s back side the most interesting part of the kitchen
Full Story
KITCHEN OF THE WEEKKitchen of the Week: Colonial Kitchen Opens Up to Scenic Views
A lack of counters and a small sink window motivate a New York couple to update their kitchen to add space for their busy family
Full Story
KITCHEN DESIGNKitchen of the Week: An Austin Galley Kitchen Opens Up
Pear-green cabinetry, unusual-size subway tile and a more open layout bring a 1950s Texas kitchen into the present
Full Story
KITCHEN DESIGNKitchen of the Week: Traditional Kitchen Opens Up for a Fresh Look
A glass wall system, a multifunctional island and contemporary finishes update a family’s Illinois kitchen
Full Story
KITCHEN DESIGNKitchen of the Week: A Cottage Kitchen Opens Up
A Maryland remodel balances modern needs and architectural integrity in a kitchen designed for gatherings
Full Story
KITCHEN DESIGNKitchen of the Week: A Wall Comes Down and This Kitchen Opens Up
A bump-out and a reconfigured layout create room for a large island, a walk-in pantry and a sun-filled breakfast area
Full Story
KITCHEN DESIGNKitchen of the Week: An Entryway Kitchen Opens Up
More square footage and seamless transitions help a historical pied-à-terre's kitchen blend in beautifully
Full Story
KITCHEN DESIGNOpen vs. Closed Kitchens — Which Style Works Best for You?
Get the kitchen layout that's right for you with this advice from 3 experts
Full Story
KITCHEN DESIGNHave Your Open Kitchen and Close It Off Too
Get the best of both worlds with a kitchen that can hide or be in plain sight, thanks to doors, curtains and savvy design
Full Story
BEFORE AND AFTERSKitchen of the Week: Bungalow Kitchen’s Historic Charm Preserved
A new design adds function and modern conveniences and fits right in with the home’s period style
Full Story




anj_p
Buehl
Related Discussions
Need help with kitchen in this open concept kitchen/living room
Q
Need help with creating open concept kitchen-kitchen by front door
Q
Closing up my small, open concept home.
Q
Help with deciding kitchen lights. Main floor is open concept.
Q
Debbi Washburn
Buehl
Buehl
Diana Bier Interiors, LLC
stillpitpat
UserOriginal Author
Diana Bier Interiors, LLC
tangerinedoor
MAV Design Concepts LLC
vinmarks
Jenna Armstrong
MAV Design Concepts LLC
cheri127
tangerinedoor
hemina
UserOriginal Author
jmm1837
Diana Bier Interiors, LLC
arcy_gw
UserOriginal Author
bpath
vinmarks
UserOriginal Author
Mark Bischak, Architect
tangerinedoor
jmm1837
UserOriginal Author
UserOriginal Author
David Cary
Sherry Brighton
artemis_ma
kriii
Sherry Brighton
John B
John B
bdno
millworkman