400 sq. ft. open concept
Luna Vista
4 years ago
last modified: 4 years ago
Featured Answer
Sort by:Oldest
Comments (147)
Luna Vista
4 years agolast modified: 4 years agoLuna Vista
4 years agoRelated Discussions
ideas for an open area of 800 sq ft
Comments (4)I wonder if a decomposed granite surface would appeal to you? The olives and pines with the rock and brick borders suggest a mediterranean garden, and DG is used extensively in southern France and Italy. Once installed, it's easy to care for, and no water issues. Your garden might have the feel of a country house in Provence. If you have a few photos you could share, you'll get more feedback....See MoreWish list for 2000 sq ft single level
Comments (39)I don't want to walk through a closet to a bathroom; through a bedroom to a closet; through a bathroom to a closet. Solution for us was a long rectangle with a short hallway between MRB and MBA with two flanking closets with pocket doors. Closet, hallway and MB are 14 X 20. No biggie to clean a large bathroom with a tile floor. Biggie to clean an oversized *shower*; don't go there! I love having his and her sinks. I need a basement to hold mechanicals and to raise the house off the ground. I have asthma. I don't want living space IN a basement though, and Old People don't 'do' stairs if they can avoid them....See MoreWhat size fan in an open concept room?
Comments (2)The typical blade span is 52-56" for rooms up to 350SF and 60"+ for rooms over 350SF and the stem height for a 10' ceiling is 12" max....See More1900 sq ft home
Comments (6)Of course I can't comment on your specific plan without seeing it, but your rooms and total square footage is similar to ours, though we have a family room almost the same size as the living room. Our twin sons were born here, and are now both grown and gone. As they got bigger the house did feel smaller, but now that it's just the two of us again, it's just right....See MoreLuna Vista
4 years agoLuna Vista
4 years agoLuna Vista
4 years agoLuna Vista
4 years agoLuna Vista
4 years agoLuna Vista
4 years agoLuna Vista
4 years agoLuna Vista
4 years agoLuna Vista
4 years agoLuna Vista
4 years agoLuna Vista
4 years agoLuna Vista
4 years agoLuna Vista
4 years agoLuna Vista
4 years agoLuna Vista
4 years agolast modified: 4 years agoLuna Vista
4 years agolast modified: 4 years agoLuna Vista
4 years agoLuna Vista
4 years agolast modified: 4 years agoLuna Vista
4 years agolast modified: 4 years agoLuna Vista
4 years agolast modified: 4 years agoLuna Vista
4 years agogroveraxle
4 years agoJenn TheCaLLisComingFromInsideTheHouse
4 years agoLuna Vista thanked Jenn TheCaLLisComingFromInsideTheHouseLuna Vista
4 years agolast modified: 4 years agoLuna Vista
4 years agoLuna Vista
4 years agoLuna Vista
4 years agoLuna Vista
4 years agoLuna Vista
4 years agolast modified: 4 years ago
Related Stories

KITCHEN DESIGNOpen vs. Closed Kitchens — Which Style Works Best for You?
Get the kitchen layout that's right for you with this advice from 3 experts
Full Story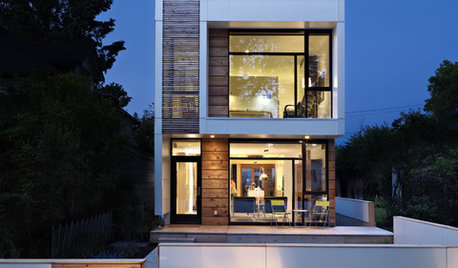
HOUZZ TOURSHouzz Tour: Wide-Open Views on a Narrow Canadian Lot
Expansive glass walls facing the street create openness, sun-filled rooms and closer relations with the neighbors
Full Story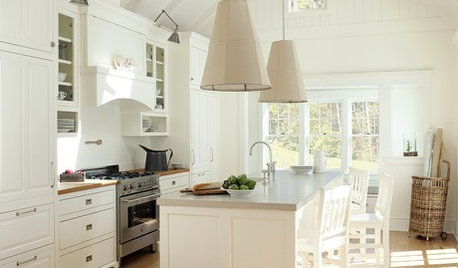
HEALTHY HOMEGet Cleaner Indoor Air Without Opening a Window
Mechanical ventilation can actually be better for your home than the natural kind. Find out the whys and hows here
Full Story
MOST POPULARIs Open-Plan Living a Fad, or Here to Stay?
Architects, designers and Houzzers around the world have their say on this trend and predict how our homes might evolve
Full Story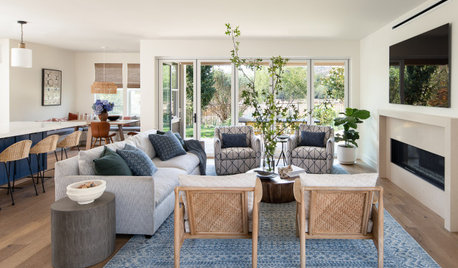
DECORATING GUIDES8 Open-Plan Mistakes — and How to Avoid Them
There’s much to love about relaxed open-living layouts, but they can be tricky to decorate. Get tips for making one work
Full Story
KITCHEN DESIGNHave Your Open Kitchen and Close It Off Too
Get the best of both worlds with a kitchen that can hide or be in plain sight, thanks to doors, curtains and savvy design
Full Story
REMODELING GUIDESRethinking the Open-Plan Space
These 5 solutions can help you tailor the amount of open and closed spaces around the house
Full Story
ARCHITECTURE5 Questions to Ask Before Committing to an Open Floor Plan
Wide-open spaces are wonderful, but there are important functional issues to consider before taking down the walls
Full Story
REMODELING GUIDES10 Things to Consider When Creating an Open Floor Plan
A pro offers advice for designing a space that will be comfortable and functional
Full Story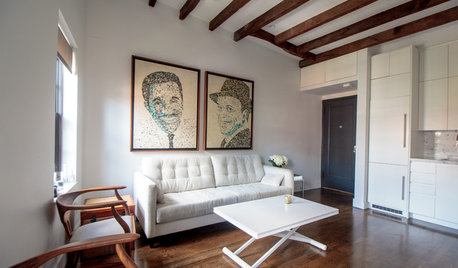
MY HOUZZMy Houzz: This 400-Square-Foot Apartment Is Surprisingly Spacious
Modern built-ins, a smart layout and double-duty furniture bring out the best in this New York City apartment
Full Story



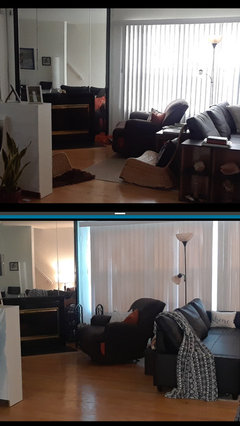



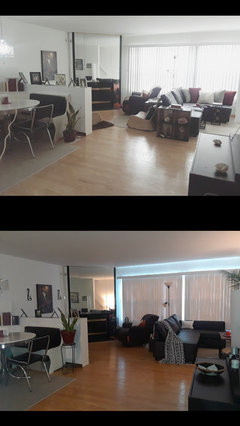





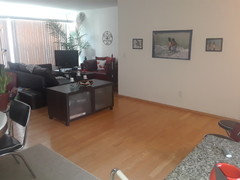


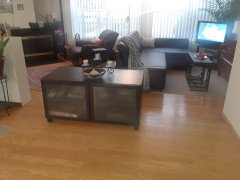





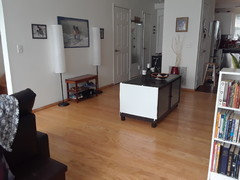



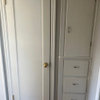


groveraxle