1900 sq ft home
reyesjd9102
6 years ago
Featured Answer
Sort by:Oldest
Comments (6)
Virgil Carter Fine Art
6 years agoRelated Discussions
Floor Plan for 2-story small house
Comments (7)The whole idea is to be self sustaining downstairs so you can turn off the heat and cool upstairs. Putting a master upstairs defeats that. Sure an extra unit upstairs cost more, but how'd you like to pay an electric bill based on cooling just downstairs and your 2nd story only gets to upper 80s? I don't have a floorplan available. I come in from the front porch into a living room with fireplace. Staight back in an openness is the kitchen with the dining table off that abutting the bay window. A big 30 x 30 deck is off to the side. In the back is an office/computer and utilty room and pantry. Back up to the front room...theres a powder room at the foot of the stairs, and to the left is the master bedroom with bathroom and walkin back behind. Width is something like 36 ft. depth too. Door at the top of the stairs leads to a central hall, windows in rear, doors in front, serves as a breezeway. I open it up at sunset so "my attic" immediately starts to adjust to the outside air temp. I don't have that dreaded heat load coming from an attic all night. Porch in the front. Off each side of the hallway are bedroom suites each with their own bathroom, each a mirror image of the other. Opposite where the stairs meet the hallway is a nice storage room....See MoreIs there a building code for heating/Cooling size?
Comments (3)theboneskes of course the nation including your area, the South and Southeast have been experiencing below average winter temps for an extended period of time. Heat pumps are normally sized for cooling. Depending on your home's building characteristics and insulation qualities, a 2 1/2 ton system may be undersized. How old is system? Is it original to home? What size backup heat strip? There have been many anecdotal stories in the past week about heat pumps struggling and not being able to maintain normal inside temperature settings. I wouldn't judge your HP's performance by this extreme weather. Wait until outside temps moderate and then make some observations. IMO Good Luck!...See MoreWainscot only in powder room?
Comments (4)yes, it's ok. do something bold in there. these are two of my favorite powder room designs. using a sink like this would fit in, period-wise. you could also do the tile wainscot in a marblier subway tile, or the standard white wood work. I love this cobalt paint w/the blacks and whites. you could avoid the wallpaper if you chose a bold color. or do the black wainscot and a cool metallic wallpaper. Paint your ceilings a glossy black or navy to help bring down the height....See MoreProfessional painter cost
Comments (15)This is really helpful to me as well. When we moved into our home, we had the entire thing painted (walls, ceiling, and trim) by the realtor's painter at their repeat client rate of $12k. I knew then it was a bargain, and we just needed a clean slate to move in and get to know the space. Now we are undertaking a partial renovation, and the GC's painter quote is $36k for about half the house. That's 6x the cost of the painters we used originally. I'm strongly inclined to use our original painters again and save over $20k, and they've said their quote will include getting new surfaces "paint ready" this time (filling nail holes in new woodwork, priming, etc) before painting. Am I missing something critical here? The GC and architect have agreed I can use my painter if I want, but seem skeptical it will be good enough....See Morebpath
6 years agoMark Bischak, Architect
6 years agoAnnKH
6 years agoaprilneverends
6 years ago
Related Stories
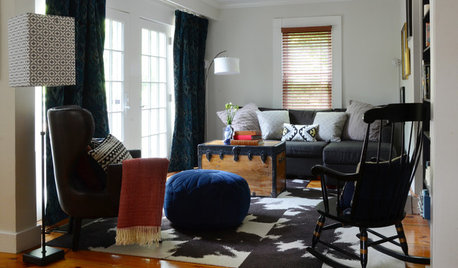
MY HOUZZMy Houzz: DIY Charm for a 1900s New England Home
First-time homeowners add their personal stamp with patterns and a mix of new and old
Full Story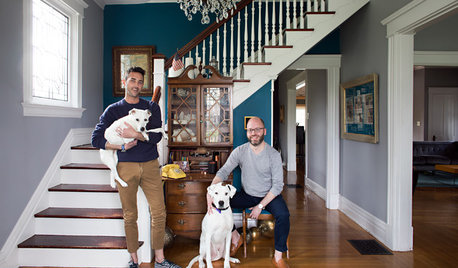
TRADITIONAL HOMESCincinnati Couple Honor Their 1897 Home’s History
Homeowners preserve treasured original features while adding their own fun touches
Full Story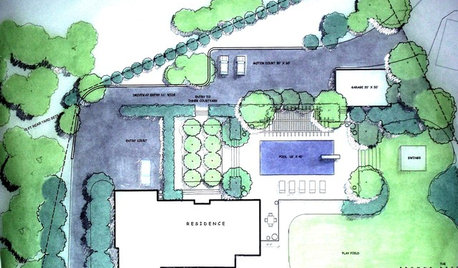
CONTRACTOR TIPSHow to Calculate a Home’s Square Footage
Understanding your home’s square footage requires more than just geometry
Full Story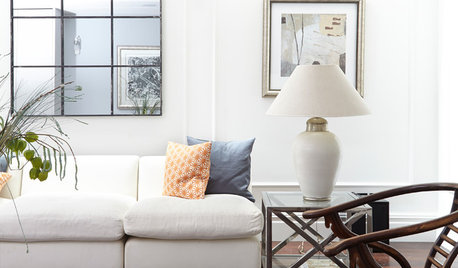
FEEL-GOOD HOME9 Ways to Boost Your Home’s Appeal for Less Than $75
Whether you’re selling your home or just looking to freshen it up, check out these inexpensive ways to transform it
Full Story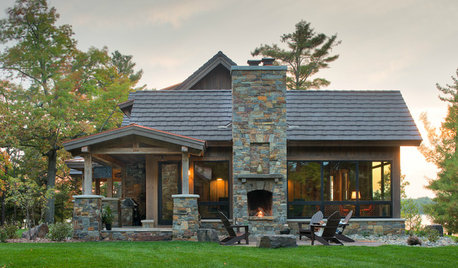
ROOFSWhat to Know Before Selecting Your Home’s Roofing Material
Understanding the various roofing options can help you make an informed choice
Full Story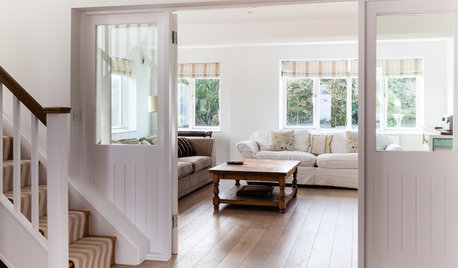
BUDGET DECORATING9 Tricks to Boost Your Home’s Appeal for Less Than $400
Whether you’re redecorating or just doing a quick update, check out these ways to enhance your home on a budget
Full Story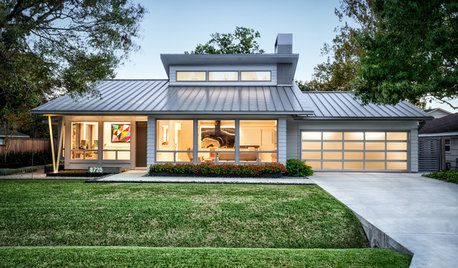
HOUZZ TVRetired Houston Couple Replaces Starter Home With Forever Home
See how the Elders built their dream home while preserving the memory of the home they lived in for nearly 4 decades
Full Story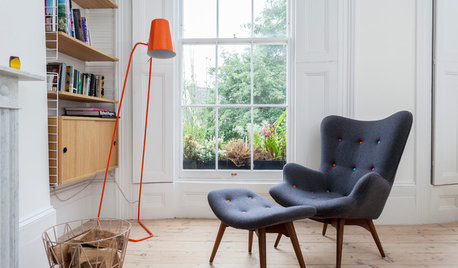
FLOORS10 Ways to Make the Most of Your Home’s Original Floors
Save yourself the cost of replacing your old floorboards with these tips for a new finish
Full Story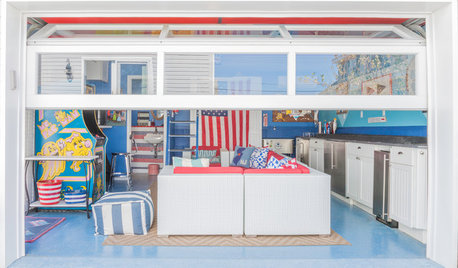
GARAGE CONVERSIONSCould This Be Your Home’s Next Bonus Room?
See 6 former garages that became an office, guest cottage, home theater, hangout spot or playroom
Full Story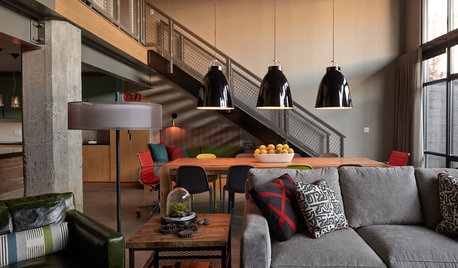
LOFTSRoom of the Day: Loft Becomes a Home Away From Home
The living area of this Kansas City loft doubles as an overflow space for guests and is part of a weekend retreat for the homeowners
Full StorySponsored
Franklin County's Preferred Architectural Firm | Best of Houzz Winner






wysmama