Disagreeing about open concept
mrschlab
6 years ago
last modified: 6 years ago
Featured Answer
Sort by:Oldest
Comments (52)
nirvanaav
6 years agoRelated Discussions
Load bearing walls corner removal for kitchen open concept
Comments (7)We had a similar layout change in our kitchen remodel and they used LVL beams (manufactured beams) and wood posts to replace the existing framed wall. The new posts were right on top of the existing steel beam in the floor, so keeping the proper load transfer to the basement footings was relatively simple. Our contractor made the design and we had the structural engineer sign off on the plans that went to the city. The tables for LVL beam size requirements were easy to understand, and they already assumed the load of one story above the beam. One option our contractor offered was whether to put the 2nd floor joists on top of the new LVL beam (like they already were on top of the existing framed wall) or put the LVL beam up higher and connect the floor joists to the side of the LVL beam (which would hide the beam in the ceiling.) We chose to just replace the wall with a beam under the joists, so there is still a "divider" that projects down about one foot from the ceiling. Bruce...See MoreAdvantium installed! We disagree about if it looks right...
Comments (38)That strip is a tad proud of the face frame, which shows several inches on top/bottom because it is much smaller than a full wall oven, but has to live in an opening sized for a wall oven. I did manage to get that extra drawer installed though. I think adding one more would put the oven higher than I would like. As to potential remedies, I do appreciate every suggestion posted. I'm not certain about the feasibility of moving the trim to the bottom, or adding any additional items, etc as I was not here when this happened. I'm interested to hear what the cabinet guy that owns the company says when he comes for final inspection, not yet scheduled. I purchased my oven during the Presidents Day sale, where I got a very good price. It's been here since March :-) I'm very curious to see the redesign, I didn't know one was in the works. Please post pics when it finally arrives! There seems to always be several people here looking at Advantiums, I'm sure it would be very helpful....See MoreWalk-in Pantry or Open Concept with Island? Kitchen Remodel
Comments (30)Maddie Victoria, Don't blow off Buehl's request for some additional information. She's a very experienced planner. You will be getting some great advice from her. If we told you that there was a way to get both a walk-in pantry and an open or semi open plan kitchen at the same time for less money, would you be interested? In order to properly advise you and present viable, cost-efficient options, we need to know where your windows, doors and walls are located. We need to know where the front entry and rear exit are located. We also need to know where the fireplaces are located. We also need to know some general, basic measurements. We aren't talking about a full, time consuming CAD. The easiest way is to hand draw it with labels on a piece of graph paper with some general measurements. If a specific measurement is needed later on, you can add it. I really think there is room to get everything you want. You just need to give us the tools to explore the project....See MoreHow to make a super open concept main floor feel cozy?
Comments (15)Yes, the spaces are rather defined. I will make the assumption, you want as many do........ a sectional. I doubt I'll be wrong on that. Before even that sectional? Plan on finding a very good carpet store. Not the big box. You will need to create your own rug, from broadloom that comes in a 15 foot width. These abound in wonderful textures - durable wools and wool/nylon blends. Antrim has many ! Then the sectional...... with a short side of 114" and a long side of 144" . Add a chair.... cocktail table with a forgiving solid surface. Bluestone is great. An upholstered ottoman? I stay away, as the room will feel as if it is drowning in upholstery. Notice I have stayed away from the "chaise" concept in that sectional. There are lots of iterations possible..........this is but one. Based on the cuddle assumption: ) It only considers the main seating space. As to the rest? We don't know if it's already built, in progress. or anything else. Dimensions aren't fully detailed. We don't know how you want to use the space named /dining/family room" ........... I will disagree as to "it's not that big". It's very generous, BUT for the area you plan as sole dining space. The single BEST thing to do? Get an interior designer, local to you. Buy once, and buy right. It begins with that area rug ......and you are NOT going to be able to get it done in one big hurry. Don't try. : ) I doubt you have been sitting on the floor, to now. The pandemic problem in upholstery of EVERY variety, is "not expected to correct for two more years" . that's a fact. Foam, fabrics, springs, labor. They are all problematic, and it is true of every price point, custom and non custom. Thirty plus weeks to a delivered WHATEVER it shall be? This is now commonplace. Be patient is all you can do.....See Moreaprilneverends
6 years agolast modified: 6 years agoMark Bischak, Architect
6 years agolast modified: 6 years agoArchitectrunnerguy
6 years agoNatalie H.
6 years agoartemis_ma
6 years agolast modified: 6 years agoB Carey
6 years agonirvanaav
6 years agoaprilneverends
6 years agoVirgil Carter Fine Art
6 years agorockybird
6 years agomrschlab
6 years agomrschlab
6 years agomrschlab
6 years agomrschlab
6 years agoVirgil Carter Fine Art
6 years agonirvanaav
6 years agonirvanaav
6 years agonirvanaav
6 years agomrspete
6 years agoArchitectrunnerguy
6 years agoVirgil Carter Fine Art
6 years agomrschlab
6 years agoaprilneverends
6 years agolast modified: 6 years agojust_janni
6 years agoVirgil Carter Fine Art
6 years ago
Related Stories

ARCHITECTUREDesign Workshop: The Open-Concept Bathroom
Consider these ideas for balancing privacy with openness in an en suite bathroom
Full Story
KITCHEN OF THE WEEKKitchen of the Week: A Soothing Gray-and-White Open Concept
A smart redesign gives an active family a modern kitchen with soft tones, natural elements and mixed metals
Full Story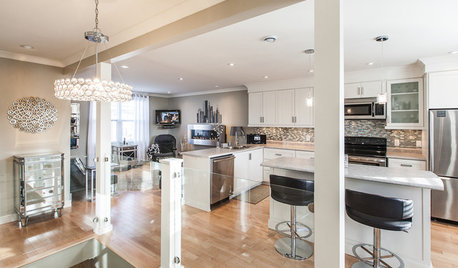
HOUZZ TOURSMy Houzz: Open-Concept Living Above a Salon
A staircase commute to work gives a Canadian hairstylist more time to enjoy her bright and open downtown apartment
Full Story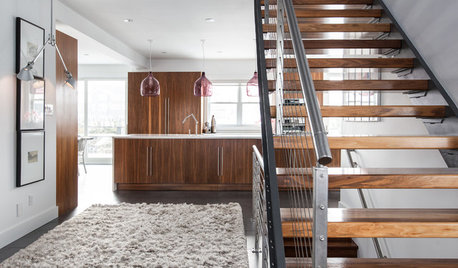
HOUZZ TOURSMy Houzz: Warm Walnut Rules in an Open-Concept Canadian Home
Traditional takes a turn for the modern in this remodeled St. John's home, newly focused on clean lines and sleek finishes
Full Story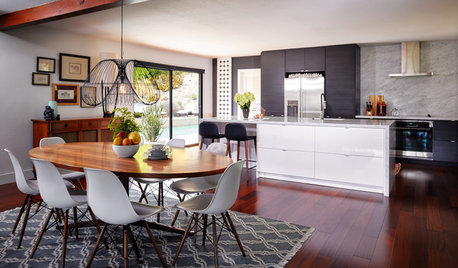
KITCHEN OF THE WEEKKitchen of the Week: Open Concept Brings In Light and Views
Clean European styling flows from the kitchen to the dining room in this cohesive California home
Full Story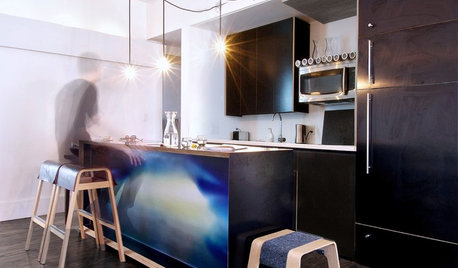
HOUZZ TOURSMy Houzz: Creative Open-Concept Home in Toronto
Three young designers give a neglected boardinghouse in Canada new life with an industrial-modern makeover
Full Story
WORKING WITH PROSWhat to Know About Concept Design to Get the Landscape You Want
Learn how landscape architects approach the first phase of design — and how to offer feedback for a better result
Full Story
DECORATING GUIDESExpert Talk: Designers Open Up About Closet Doors
Closet doors are often an afterthought, but these pros show how they can enrich a home's interior design
Full Story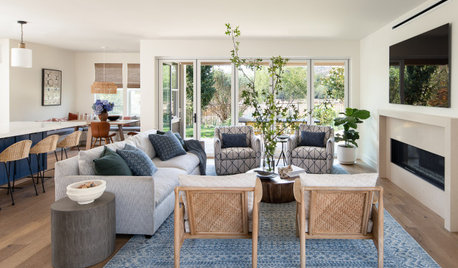
DECORATING GUIDES8 Open-Plan Mistakes — and How to Avoid Them
There’s much to love about relaxed open-living layouts, but they can be tricky to decorate. Get tips for making one work
Full Story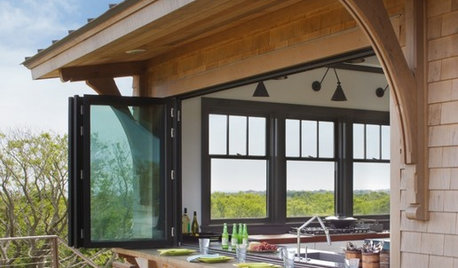
PATIOSAn Indoor-Outdoor Serving Bar Opens the Possibilities
Thinking about revamping your patio this year? Indoor-outdoor pass-throughs make entertaining outside even easier
Full Story


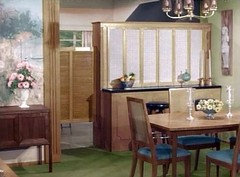











autumn.4