Kitchen layout... which one??
Christine F
13 days ago
last modified: 11 days ago

Option 1

Option 2
Featured Answer
Sort by:Oldest
Comments (42)
Related Discussions
2 Kitchen Layout Designs. Which one is better?
Comments (9)The visuals you have are at different vantage points. The second gives the look a tunnel effect I think because it is taken so far back. More importantly though is the functioning of the kitchen, and even more so the entire house. From experience, the kitchen designers on this site are going to want you to graph out the cabinets etc. to make suggestions off of. Visually, I think it would be best to allow more space along the back with the vent and cabinets. Perhaps even some glass upper cabinets to provide a more open look. Have you given up making the current door from kitchen to patio into a window? If you have, perhaps you could widen the sink window instead. With the extra cabinets on the opposite side of the pennisula, you should have enough storage to allow for loosing some storage to a bigger window. Depending on your options for furniture placement in the living room, perhaps you can take down an additional wall between the dining room and living room to create a more open feel for the main living areas while still keeping the kitchen mess hidden to a degree....See More3 Layouts - which one would you go with and why?
Comments (31)Good idea to move the kids' study area/play area to the front of the house. Even with the stairs between the LR and kitchen/DR areas, this gives a better sense of connection than the plans I proposed earlier (Plan A above). You could opt to open up parts of the staircase walls, like windows without glass, to connect these spaces even more. That way you won't have to move plumbing lines. I made a tweak to your plan: I opted for an L, not a U, eliminating one corner cabinet (never the best use of storage). That allowed me to lengthen the island and put a prep sink in it. IIRC, your fridge is standard depth. That's why I'm suggesting a 30" depth along this wall: the fridge will look more built-in. Here's how to handle the extra depth either along the whole wall or just behind the range. [[(https://www.houzz.com/photos/florida-historic-renovation-traditional-kitchen-tampa-phvw-vp~794549) [Traditional Kitchen[(https://www.houzz.com/photos/traditional-kitchen-ideas-phbr1-bp~t_709~s_2107) by Sarasota Architects & Building Designers Clifford M. Scholz Architects Inc. Moving the fridge and pantry also made room for the doors to the kid area to be centered on that wall, allowing a better flow of light between these two spaces. (IIRC, you said that the front of your house was fairly dark. Nnorth facing?) The other plus is that in the blink-and-it's-here future when your kids are older and crave more privacy, they can move their zone to a basement rec room and you can tear down the walls separating this space from the kitchen/DR area and make it a larger gathering spot for family and friends. The other tweak I made was to the powder room. I lengthened it and added an angled wall for the door. That increases storage and make the powder room seem as if it's opening into the foyer and not into the kitchen/DR. And maybe it will make it less likely that the toilet will be visible when the door is left partly open. I got a bit confused about your measurement for the width of the kitchen/DR so I went back to the measurements you provided when I first worked on your plan. Oops, I just saw that the column I thought was a pantry is an oven/steam oven column. That can be swapped although I'm not crazy about the lack of convenient landing space near these appliances. That may be why you did a U lay-out. Oh, well, perhaps my stab will spark additional ideas for you....See MoreWhich of these two kitchen layouts do you prefer?
Comments (42)"The only issue that we are unsure on, is what to do with the microwave and toaster oven in this layout. We use both a lot." Would your budget stretch to a MW drawer? If so, put it in the island at the end closest to the range. That leaves the drawers across from the DW and fridge free for dishes, silverware and possibly glassware. Or you could design a cubby for a small counter top MW in the pantry cabs, either behind doors or on an open shelf. The GE Spacemaker II MW is designed to fit in a standard upper cabinet so it would fit, no problem in your shallow pantry cabs. We use our toaster oven a lot, too. It was our only oven for 2 years after our oven died and couldn't be repaired (too old). We thought we'd get rid of it after the remodel but we decided to keep it. So glad we did! We designed a cubby for it. It works really well for us but we dud add an automatic fan behind it (like the ones used in stereo cabs to cool off components) to blow hot air out of the cubby and protect our cabinets. If I were to do it again, I probably would make the cubby height 18" not the 15" we did to help with air circulation. Here's mine: You could do something similar on your pantry wall. Here's another example: You could also place it on a pull-out shelf in your pantry. Here's an example of MW and toaster oven in a tall pantry cabinet. How large is your toaster oven? Our cubby is 19" deep with counter, which gives us room behind it and in front. We don't really need room behind it, per mfg specs, just room on each side of it and above. HTH!...See MoreIf you could have any kitchen layout, which one would you choose?
Comments (15)I did an L shaped with Island. It works for the way we cook and entertain. In past kitchens... We have had a G shaped , A giant U shaped with inside U island. (really a barrier), Galley kitchen, a galley that turned into a L at the end, a U with a peninsula, an L shaped.. and when we did our final kitchen. We chose an L shape with giant Island and wide wide aiels to accommodate friends and multiple cooks. Think about the way you cook. If my kitchen were only about cooking I would do the Galley as that is easy for a single cook with various work stations and saves on stepping to complete a task....See MoreAnnKH
13 days agodan1888
13 days agoChristine F
12 days agoChristine F
12 days agoanj_p
12 days agoanj_p
12 days agoBuehl
12 days agolast modified: 12 days agoChristine F
12 days agoBuehl
12 days agolast modified: 12 days agoBuehl
12 days agorebunky
12 days agoBuehl
6 days agoBuehl
6 days agolast modified: 6 days agoBuehl
6 days agolast modified: 6 days agoBuehl
5 days agorebunky
5 days agola_la Girl
4 days agolast modified: 4 days agoChristine F
4 days agorebunky
4 days agoChristine F
4 days agorebunky
4 days agoBuehl
3 days agolast modified: 3 days agoChristine F
3 days agolast modified: 3 days agoanj_p
3 days agoChristine F
yesterdayanj_p
yesterdayrebunky
8 hours agolast modified: 8 hours ago
Related Stories

KITCHEN DESIGN12 Great Kitchen Styles — Which One’s for You?
Sometimes you can be surprised by the kitchen style that really calls to you. The proof is in the pictures
Full Story
KITCHEN DESIGNKitchen Layouts: Ideas for U-Shaped Kitchens
U-shaped kitchens are great for cooks and guests. Is this one for you?
Full Story
KITCHEN LAYOUTSThe Pros and Cons of 3 Popular Kitchen Layouts
U-shaped, L-shaped or galley? Find out which is best for you and why
Full Story
KITCHEN DESIGNOpen vs. Closed Kitchens — Which Style Works Best for You?
Get the kitchen layout that's right for you with this advice from 3 experts
Full Story
INSIDE HOUZZData Watch: Top Layouts and Styles in Kitchen Renovations
Find out which kitchen style bumped traditional out of the top 3, with new data from Houzz
Full Story
KITCHEN DESIGNKitchen Layouts: Island or a Peninsula?
Attached to one wall, a peninsula is a great option for smaller kitchens
Full Story
KITCHEN LAYOUTSWays to Fall in Love With a One-Wall Kitchen
You can get more living space — without losing functionality — by grouping your appliances and cabinets on a single wall
Full Story
INSIDE HOUZZPopular Layouts for Remodeled Kitchens Now
The L-shape kitchen reigns and open-plan layouts are still popular, the 2020 U.S. Houzz Kitchen Trends Study finds
Full Story
KITCHEN ISLANDSWhich Is for You — Kitchen Table or Island?
Learn about size, storage, lighting and other details to choose the right table for your kitchen and your lifestyle
Full Story
BEFORE AND AFTERSKitchen of the Week: Bungalow Kitchen’s Historic Charm Preserved
A new design adds function and modern conveniences and fits right in with the home’s period style
Full Story





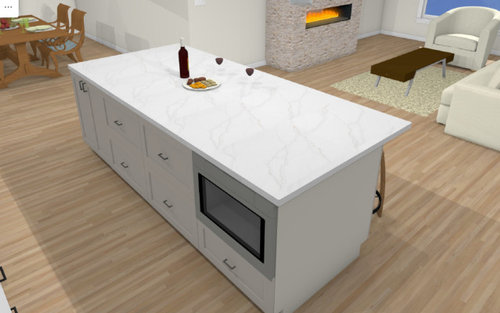




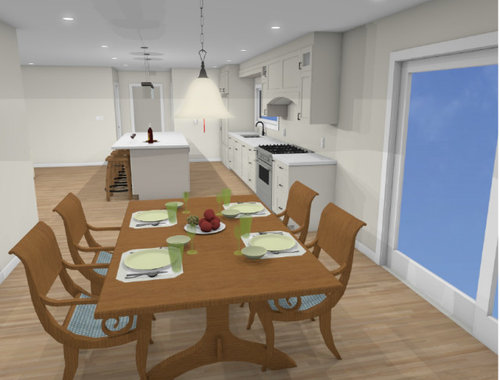



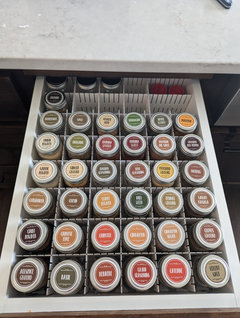


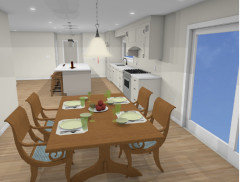
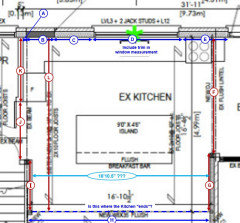
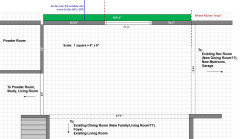
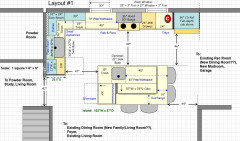

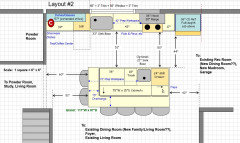
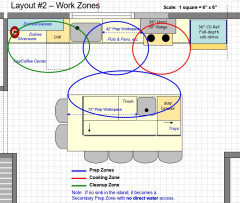
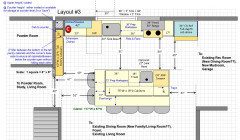
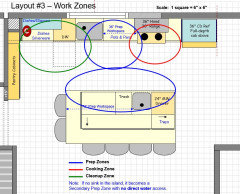
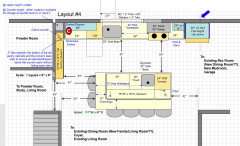



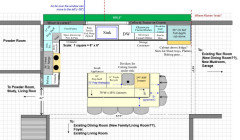


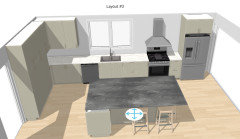




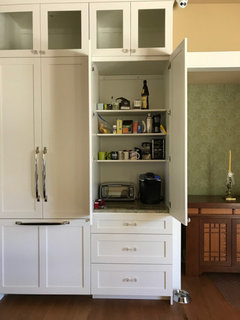
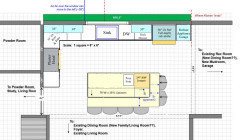




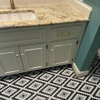

Kendrah