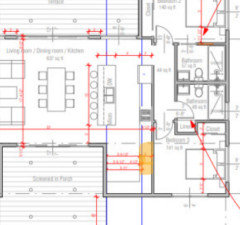Kitchen layout advice
Holly Bond
21 days ago
Featured Answer
Sort by:Oldest
Comments (10)
RappArchitecture
19 days agoBoxerpal
19 days agoRelated Discussions
kitchen layout advice for new kitchen
Comments (4)A few questions about architect's drawing, your planned use of the area, and your use of the kitchen. 1. What are the shapes numbered 13? My best guess was skylights. 2. What do the areas bordered with scalloped lines indicate? No guess here. 3. I assume the squares in the breakfast room area indicate a coffered ceiling. Is that correct? 4. In your plan, does the ''desk'' match the kitchen cabinets? 5. Do you cook a lot? Do you prepare large meals? Do you want to? The usable kitchen area if you do not use the bottom wall is only about 12 x 15. That isn't tiny, of course, but neither is it spacious, especially when it is limited to only two usable walls. I hope someone can see a better way to make use of this expansive area. If you answer these questions and Marcolo's, it may help GW's outside-the-box thinkers come up with a great idea....See Morekitchen layout advice - all opinions welcome
Comments (16)Dining table is not yet purchased. But we have 12 chairs. Peninsula as island creates some difficulties with the existing cabinetry. We have a lazy Susan without anything to really replace that with on both walls. Living room - not sure. But switching the lazy Susan to that end also creates complications. Since these are secondhand and we are trying limit additional purchases it does create a puzzle and some challenges. However because it’s a small living room off the dining room in one space it’s almost like a big dining room with seating in the back. Sort of like the open space and symmetry of the doorways on each side of range. Pantry door - i suppose can be in hallway but seems to waste space where we were thinking about keeping our old fridge. Also it’s a bearing wall so more complex there as well. Ideally we’d get a pantry door to match other cabinets next to it that opens to the pantry but likely out of reach budget wise....See MoreSeeking new construction kitchen layout advice
Comments (7)When I click on the images they aren't larger and legible. More megapixels would be necessary. Don't be influenced by negative comments. There'll be help from others. But we'll need larger images. The more useful configuration for base cabs is 36-48" wide 3 drawer. A single bowl sink is the current favorite....See MoreKitchen Layout Advice
Comments (9)Two full kitchens. I'd like to have the skill with spices to need your setup. The island is shown with seating on the side facing the closet. You won't have passage clearance to get by anyone sitting there with the closet in place. The door to the pantry/servery, if you want one, would normally be at the entrance from the kitchen. In this case, because it's a main entrance to the kitchen, I'd leave it off or move the entrance to go through the area where the closet was. I'd go to a single bowl main kitchen sink. Move the sink and dw to the left some and move the frig to the right end of that counter. I'd widen the spice kitchen entrance and move the range 6" or so over to the right to allow for the wider entrance and counter reduction....See Morefelizlady
19 days agola_la Girl
19 days agoanj_p
19 days agolast modified: 19 days agolharpie
18 days agoanj_p
18 days agoHolly Bond
14 days agorebasheba
13 days ago
Related Stories

KITCHEN DESIGNSmart Investments in Kitchen Cabinetry — a Realtor's Advice
Get expert info on what cabinet features are worth the money, for both you and potential buyers of your home
Full Story
DECORATING GUIDES10 Design Tips Learned From the Worst Advice Ever
If these Houzzers’ tales don’t bolster the courage of your design convictions, nothing will
Full Story
LIFEEdit Your Photo Collection and Display It Best — a Designer's Advice
Learn why formal shots may make better album fodder, unexpected display spaces are sometimes spot-on and much more
Full Story
Straight-Up Advice for Corner Spaces
Neglected corners in the home waste valuable space. Here's how to put those overlooked spots to good use
Full Story
KITCHEN STORAGEKnife Shopping and Storage: Advice From a Kitchen Pro
Get your kitchen holiday ready by choosing the right knives and storing them safely and efficiently
Full Story
KITCHEN DESIGNDetermine the Right Appliance Layout for Your Kitchen
Kitchen work triangle got you running around in circles? Boiling over about where to put the range? This guide is for you
Full Story
DECORATING GUIDESHow to Plan a Living Room Layout
Pathways too small? TV too big? With this pro arrangement advice, you can create a living room to enjoy happily ever after
Full Story
LIFEGet the Family to Pitch In: A Mom’s Advice on Chores
Foster teamwork and a sense of ownership about housekeeping to lighten your load and even boost togetherness
Full Story
KITCHEN LAYOUTSThe Pros and Cons of 3 Popular Kitchen Layouts
U-shaped, L-shaped or galley? Find out which is best for you and why
Full Story
HEALTHY HOMEHow to Childproof Your Home: Expert Advice
Safety strategies, Part 1: Get the lowdown from the pros on which areas of the home need locks, lids, gates and more
Full Story













eam44