Ways to Fall in Love With a One-Wall Kitchen
You can get more living space — without losing functionality — by grouping your appliances and cabinets on a single wall
Bryan Anthony
February 22, 2016
Not everyone needs a kitchen with a work triangle. Some people like the expanded living space that can come from having kitchen appliances and cabinets anchored to one wall. Read on to discover great ways to open up your living space and gain versatility without losing too much kitchen storage and counter space.
Get Creative With Storage
There are a variety of ways to ensure adequate storage space when cabinets are massed on a single wall.
One straightforward approach is to add as many cabinets to that wall as possible. This New York City condo has floor-to-ceiling cabinets with a cutout for the countertop. With a small wall-unit oven and a two-burner cooktop, this kitchen may not work well for preparing five-course meals, but there’s more storage space than often found in a typical New York apartment.
There are a variety of ways to ensure adequate storage space when cabinets are massed on a single wall.
One straightforward approach is to add as many cabinets to that wall as possible. This New York City condo has floor-to-ceiling cabinets with a cutout for the countertop. With a small wall-unit oven and a two-burner cooktop, this kitchen may not work well for preparing five-course meals, but there’s more storage space than often found in a typical New York apartment.
While a one-wall kitchen technically has all appliances and cabinets anchored to a single wall, there’s no law preventing you from incorporating built-in storage elsewhere. This contemporary loft features custom built-in bookshelves and drawers adjacent to the kitchen wall; they could be used to store extra servingware or small kitchen appliances, and no one would be the wiser.
At first glance, this Nashville, Tennessee, kitchen designed by Jason Arnold is severely lacking in cabinet space. But if you look to the right, you’ll see a sliver of a large freestanding armoire that was built to mimic the look of the kitchen cabinets, then painted in the same shade of light gray. Additionally, a stainless steel shelf aligned with the bottom of the range hood runs across the wall and holds servingware.
One-wall kitchens don’t belong only in sleek modern homes. This rustic example in Portland, Oregon, features an antique hutch for additional storage and a cozy wood-burning stove that helps to make the one-wall kitchen every bit the heart of the home.
The one-wall kitchen in this Phoenix loft forgoes upper cabinets in favor of a stainless steel shelf. To make up for the lack of storage space, a steel rod on an adjacent wall supports cooking pans that would otherwise take up cabinet space.
Bring in Work Surfaces
A kitchen island has become a staple in many homes. Besides providing additional counter space, it’s also a hot spot for entertaining friends and eating breakfast. Though one of the benefits of a one-wall kitchen is that it allows for more living space, if you have enough room, you still may want to include an island for its aforementioned benefits.
This Ian Stallings-designed condo in San Francisco has an open living area with a one-wall kitchen featuring French-blue painted cabinets, marble countertops and a matching island.
A kitchen island has become a staple in many homes. Besides providing additional counter space, it’s also a hot spot for entertaining friends and eating breakfast. Though one of the benefits of a one-wall kitchen is that it allows for more living space, if you have enough room, you still may want to include an island for its aforementioned benefits.
This Ian Stallings-designed condo in San Francisco has an open living area with a one-wall kitchen featuring French-blue painted cabinets, marble countertops and a matching island.
If you want an island for everyday use but also want the option to open up the space for special occasions, choose an island with wheels. This custom-made stainless steel and wood island with casters is a great example.
Dining tables in one-wall kitchens are a popular option, especially in homes without formal dining rooms. A dining table can also be used as additional counter space. Make sure that your dining table can hold up to the wear and tear of cooking prep, or use a large cutting board to prevent gouges in your table (unless that’s the look you’re going for). Bench seating is also a great option because it allows you to slide the bench under the table rather than having to move chairs out of the way when using the table for prep work.
Enjoy the Goodness in a Small Package
In many cities, space is limited, therefore it’s not uncommon for new high-rise apartments to opt for one-wall kitchens because they provide a greater sense of openness.
This luxury high-rise condo in San Jose, California, was designed by Julie Cavanaugh of Design Matters. Cavanaugh says she created more visual space by hiding the microwave in a cabinet. She also chose low-profile furniture to keep the kitchen feeling open.
In many cities, space is limited, therefore it’s not uncommon for new high-rise apartments to opt for one-wall kitchens because they provide a greater sense of openness.
This luxury high-rise condo in San Jose, California, was designed by Julie Cavanaugh of Design Matters. Cavanaugh says she created more visual space by hiding the microwave in a cabinet. She also chose low-profile furniture to keep the kitchen feeling open.
Small kitchen spaces can benefit greatly from small appliances. Fortunately, many European-style appliances, such as this German-made Liebherr refrigerator, are now available in the U.S. and come in slimmer sizes than their American counterparts.
To make a one-wall kitchen fit on a small wall, consider forgoing traditional cabinets and countertops altogether.
This Shabby Chic-style pied-à-terre in New Orleans’ French Quarter, whose kitchen appliances are grouped on a half wall, still has room for a butcher block table between the sink and refrigerator for cooking prep.
This Shabby Chic-style pied-à-terre in New Orleans’ French Quarter, whose kitchen appliances are grouped on a half wall, still has room for a butcher block table between the sink and refrigerator for cooking prep.
Another great feature of a one-wall kitchen is that you can drop it into an existing room and, if it’s designed correctly, you may hardly notice it.
This one-wall kitchen unit was added to an existing living-dining area in Copenhagen, Denmark. The streamlined black cabinets and appliances make it look more like a sculptural piece of furniture than a fully functioning kitchen.
This one-wall kitchen unit was added to an existing living-dining area in Copenhagen, Denmark. The streamlined black cabinets and appliances make it look more like a sculptural piece of furniture than a fully functioning kitchen.
When it comes to long, narrow kitchens, people usually think of a galley layout. But for very narrow spaces, a one-wall kitchen may provide a greater sense of space. Consider this black and white kitchen in Leipzig, Germany, which isn’t much wider than a hallway. Appliances and cabinets on both walls would make it feel heavy and oppressive, rather than the light and airy feeling the space conveys.
Finally, if this article is your first time hearing about a one-wall kitchen, but the concept seems vaguely familiar, it may be because your first kitchen looked something like this. What goes around comes around.
See more ideas for:
L-Shaped Kitchens | U-Shaped Kitchens
See more ideas for:
L-Shaped Kitchens | U-Shaped Kitchens
Related Stories
Kitchen Design
Move Over, 3-Zone Kitchen. Meet the 5-Zone Kitchen
With open-plan kitchens so popular, has the classic kitchen triangle had its day?
Full Story
Kitchen Design
The Pros and Cons of 3 Popular Kitchen Layouts
By Sam Ferris
U-shaped, L-shaped or galley? Find out which is best for you and why
Full Story
Kitchen Design
10 Common Kitchen Layout Mistakes and How to Avoid Them
Pros offer solutions to create a stylish and efficient cooking space
Full Story
Kitchen Design
The Most Common Kitchen Design Problems and How to Tackle Them
By lwkkitchens
Check out these frequent dilemmas and expert tips for getting your kitchen design right
Full Story
Kitchen Design
10 Ways to Design a Kitchen for Aging in Place
By Sam Ferris
Design choices that prevent stooping, reaching and falling help keep the space safe and accessible as you get older
Full Story
Kitchen Design
How to Make the Most of a Single-Wall Kitchen
By lwkkitchens
Learn 10 ways to work with this space-saving, budget-savvy and sociable kitchen layout
Full Story
Kitchen Appliances
Where to Put the Dishwasher in Your Kitchen
By Anne Ellard
Use this comprehensive guide to think about the best and most practical location for this kitchen appliance
Full Story
Kitchen Design
How to Plan the Perfect U-Shaped Kitchen
By lwkkitchens
Get the most out of this flexible layout, which works for many room shapes and sizes
Full Story
Kitchen Design
How to Make the Most of Your L-Shaped Kitchen
By lwkkitchens
These layouts make efficient use of space, look neat and can be very sociable. Here’s how to plan yours
Full Story
Kitchen Design
6 Elements of an Effective Kitchen Office
By Becky Harris
Create a successful mini workspace with these features in mind
Full Story





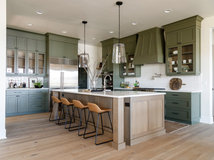
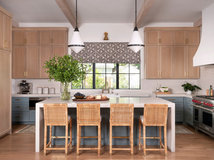


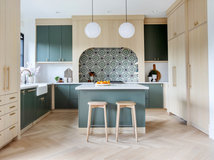
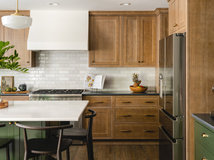




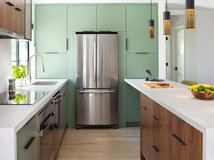
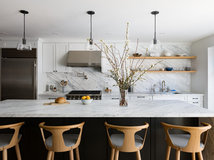
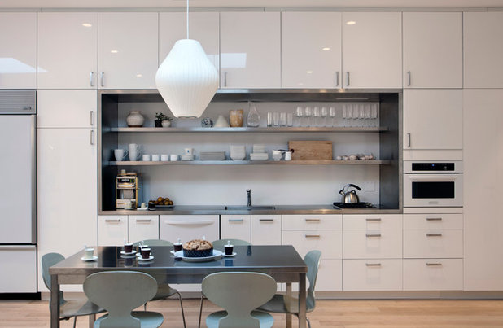
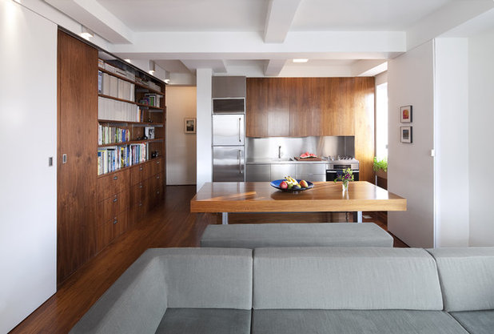
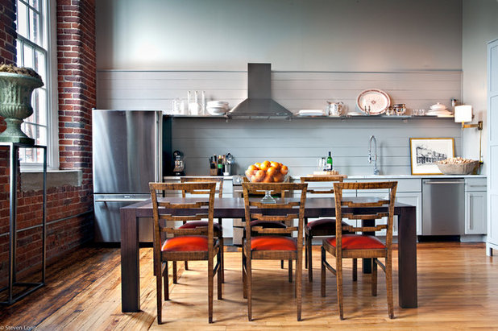
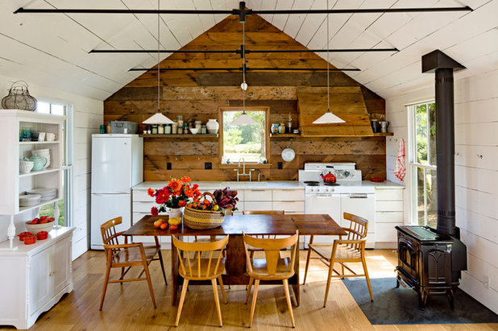
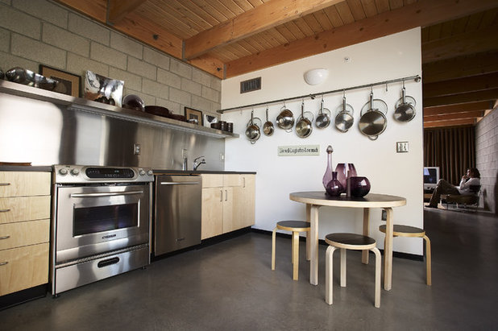
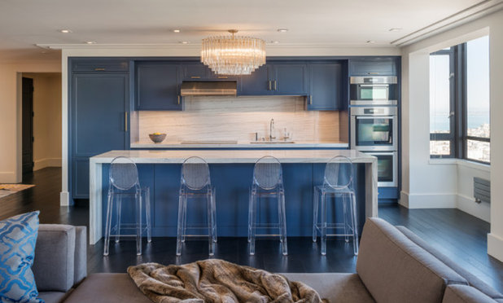
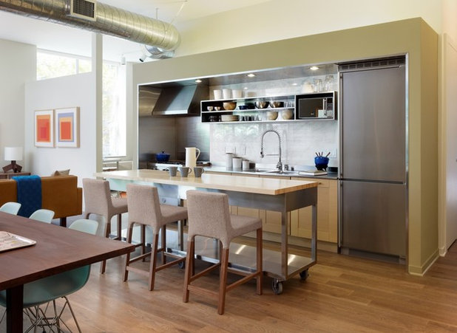
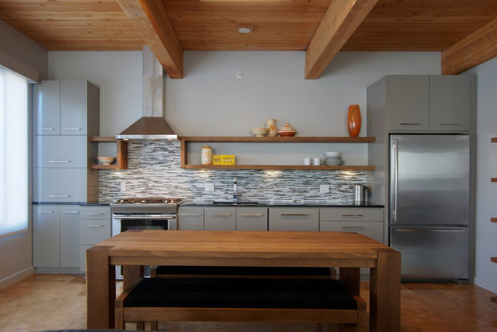
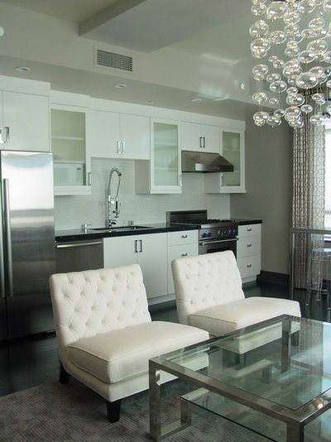
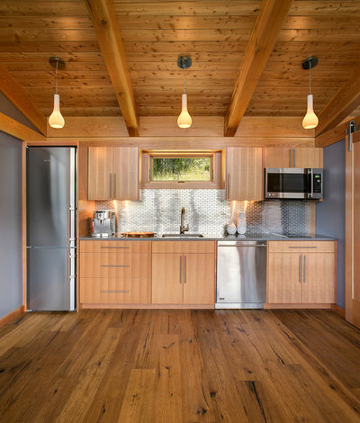
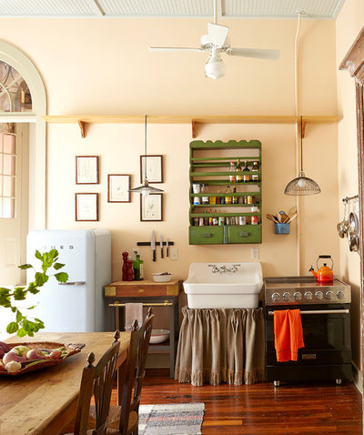
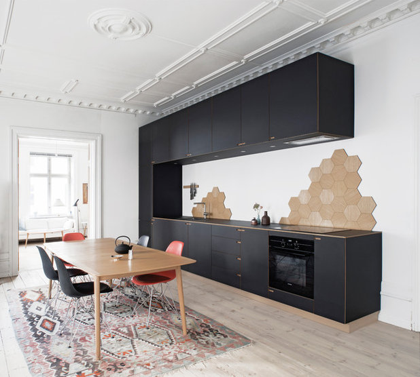
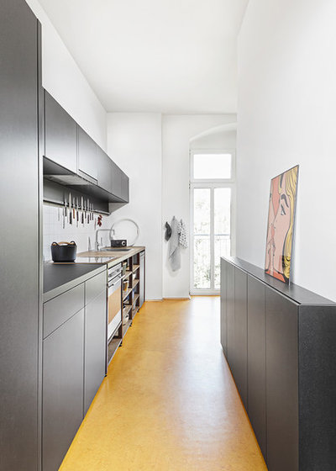
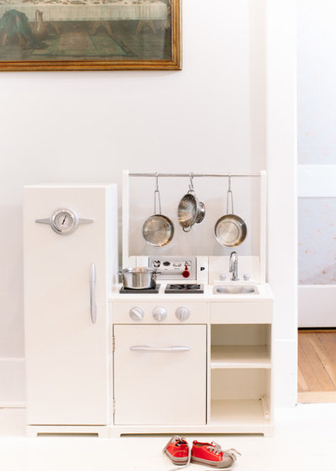






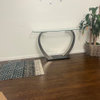
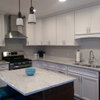
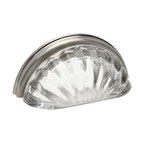
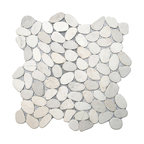
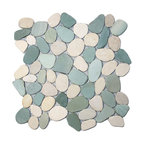
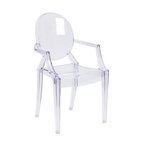
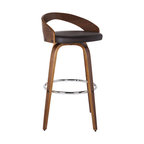

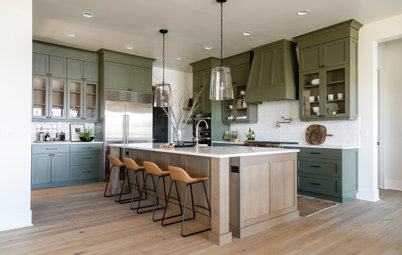
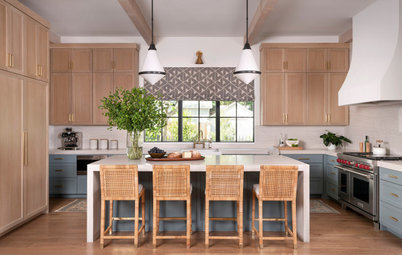
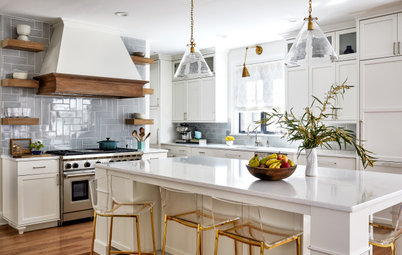

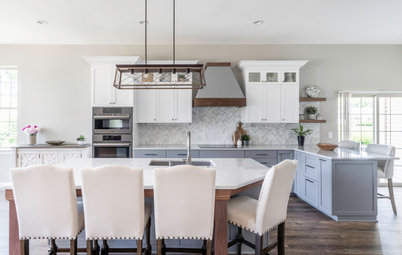
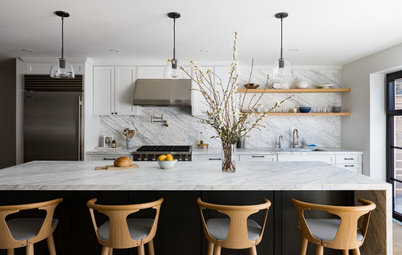
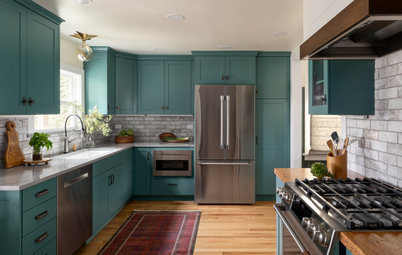
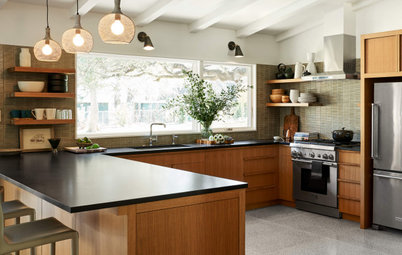
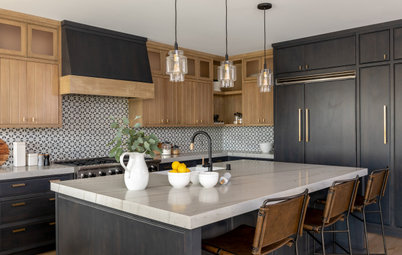
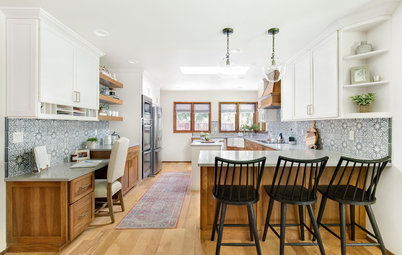
We went for a one wall kitchen in our beach house which we just finished. We did not need a bench at this stage, and did not want to clutter the room. Eat out most nights or use the deck anyway. Photos below