Kitchen/dining/living/laundry flow struggles
C M
7 months ago
Related Stories
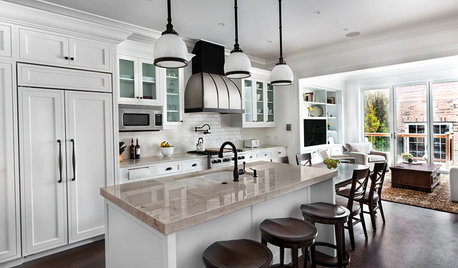
KITCHEN OF THE WEEKKitchen of the Week: Good Flow for a Well-Detailed Chicago Kitchen
A smart floor plan and a timeless look create an inviting kitchen in a narrow space for a newly married couple
Full Story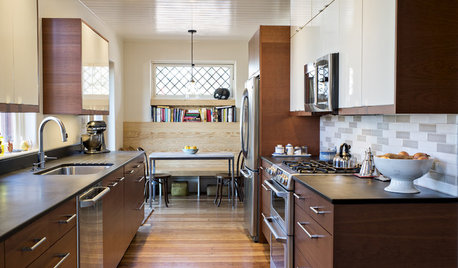
KITCHEN DESIGNKitchen of the Week: Past Lives Peek Through a New Kentucky Kitchen
Converted during Prohibition, this Louisville home has a history — and its share of secrets. See how the renovated kitchen makes use of them
Full Story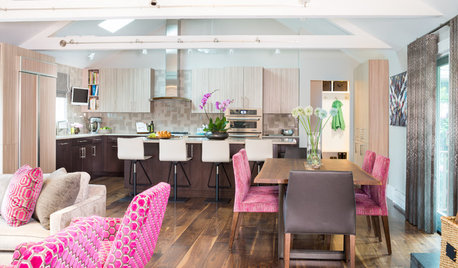
KITCHEN DESIGNLightened-Up Midcentury Kitchen Goes With the Flow
A ranch’s kitchen, dining area and living room are combined in one beautifully unified space, while a mudroom solves a clutter problem
Full Story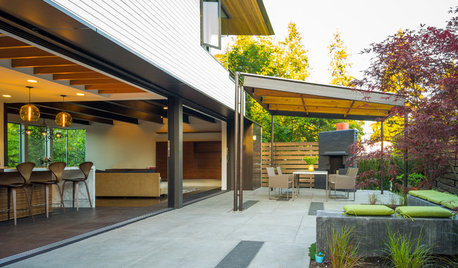
PATIOSPatio Details: Covered Dining Area Extends a Family’s Living Space
Large sliding glass doors connect a pergola-covered terrace with a kitchen and great room in Seattle
Full Story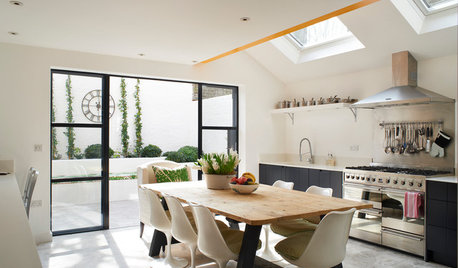
DINING ROOMSSee 5 Bright Dining Rooms That Encourage Indoor-Outdoor Flow
Features such as sliding glass walls and continuous flooring bring dining and living into the backyard
Full Story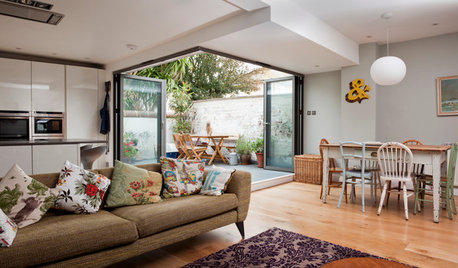
DINING ROOMSRoom of the Day: A Kitchen and Living Area Get Friendly
Clever reconfiguring and new bifold doors to the terrace turn a once-cramped room into a bright, modern living space
Full Story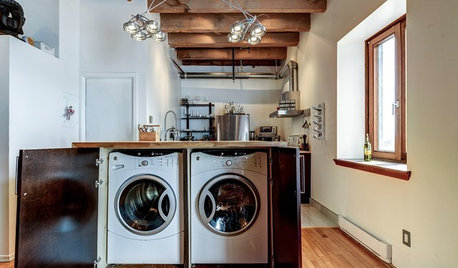
LAUNDRY ROOMSA Kitchen Laundry Cabinet Full of Surprises
A little DIY spirit allowed this homeowner to add a washer, dryer, kitchen countertop and dining table all in one
Full Story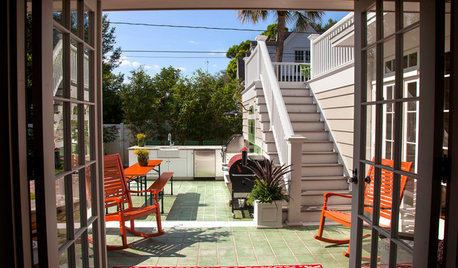
KITCHEN OF THE WEEKKitchen of the Week: Where Indoor and Outdoor Living Meet
A remodel of a 1923 Florida kitchen adds a large island, bold color and a connection to a new outdoor cooking and dining space
Full Story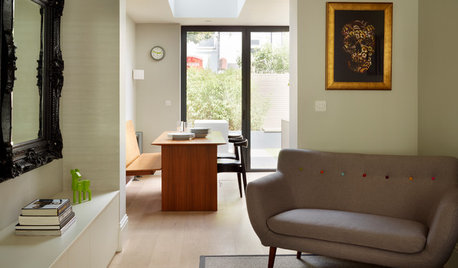
KITCHEN DESIGNSavvy Style and Easy Flow in a Contemporary Kitchen
A well-planned ground-floor addition makes room for a streamlined kitchen and dining area in a London terraced house
Full Story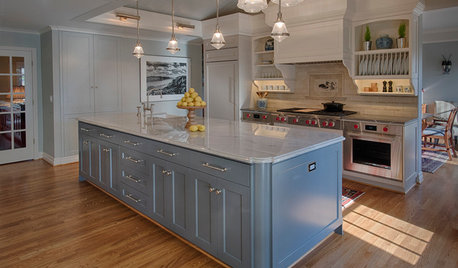
KITCHEN OF THE WEEKKitchen of the Week: European-Style Cabinets and a Better Flow
A Portland couple open up their ranch kitchen to connect with guests and their garden
Full Story


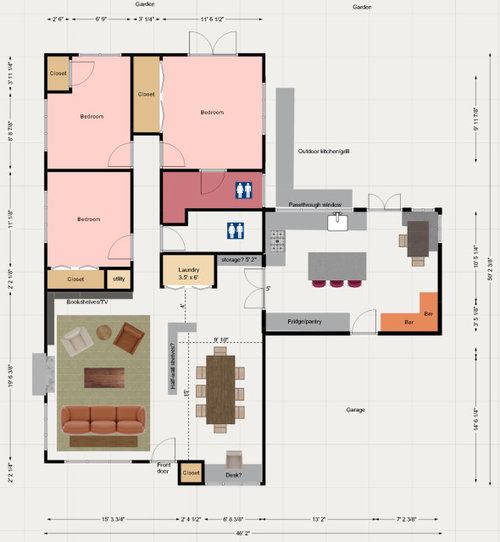


Patricia Colwell Consulting
C MOriginal Author
Related Discussions
Help! Will these kitchen & dining pieces flow in my open living area?
Q
Living room and kitchen area not flowing....please help
Q
How do I fit a laundry, pantry, kitchen, & dining in this space?
Q
Please help with the flow of our dining/kitchen/living!
Q
Design Fan