Updated Plans, Looking For Feedback
saraheesmith
last year
last modified: last year
Featured Answer
Sort by:Oldest
Comments (41)
Related Discussions
Looking for feedback on my first Ikea kitchen plan.
Comments (20)A designated corner cabinet won't be a problem. Ikea has two, one has a bi-fold door, covering both sides of the corner, and the other has a built-in filler. The problem occurs when you put something with a protruding handle (like an oven or dishwasher) right in a corner where there's a drawer stack on the other side. Here's an example: This one actually has clearance, barely. It's got a filler between the drawer and corner, and a set of drawers between the corner and oven (or dishwasher, or whatever.) This can even happen on a smaller scale, if you don't have any filler... just the protruding handles can stick out enough to make them collide. I'm familiar enough with the planner that I don't pay attention anymore, and I don't remember exactly what it says, but I think that it gives you a specific message when it triggers an issue. It should tell you what the problem is....See MoreLooking for feedback on IKEA kitchen plan for new construction
Comments (33)I'm a DIYer and am all for customizing Ikea as long as it doesn't end up costing more. The ease of installation of the drawer system is one of the draws. Replacing the interior and fittings would drive the cost up tremendously especially since most want all drawer kitchens. If I were concerned with lost interior space in drawers I'd definitely price out a custom kitchen and compare costs to the Ikea kitchen with drawer modifications. Both trash/recycle hacks I posted above I did with all Ikea parts. I did not have to purchase an additional insert system. An island can be configured to many different depths without cutting down cabinets. Add a 9", 12", 15", etc to the sides of the 24" with the large panels on the long end and you can attain many different depths (33", 36", 39"... -not including counter overhang). Yes, if a person must have exactly 36" and back to back, you'd have to customize. All depends on how much you want to spend. I use the rail system for mounting, except for islands and special circumstances. The feet aren't for support but do make fine tuning the leveling quite easy. Also, the toekick snaps onto the feet. Sometime I use Ikea toekick, other times I use base moulding or a combination. The bottom line is to be careful with your labor and material quotes for the custom work if you aren't doing it yourself as it can drive the price of an Ikea kitchen up tremendously. With careful planning you'll be able to have the kitchen you want without too many expensive changes since you're trying to save money. The easy hacks I've done and see called for frequently that aren't widely known are the trash/recycle pullouts, pulling the fridge cab forward and using a larger side panel for full depth fridges, alternate ideas for microwave spaces, installing a non-Ikea farm sink, adding drawers to pullouts and pantries beyond their suggested configs, and using kitchen cabs in other spaces. Buehl's FAQ thread is a compilation of these and many others....See MoreUpdated Cottage Floor Plan - Feedback Welcome
Comments (8)Thanks cpartist... yes plan was kids would use the guest bathroom. It’s really not much further than the one they use at our current house so I didn’t think it was a big deal. We’ve never had double sinks in a master... I can see the appeal but on the other hand I kind of feel like I have enough to clean already! It is a cottage so 3 bathrooms on the main floor seemed like overkill. Eventually when the kids are older they will mostly sleep downstairs and there will be a bathroom right there for them as well....See MoreUpdate on Floor Plan - Looking for Feedback
Comments (52)this may be 100% irrelevant, but as I was looking at your plan I saw a lot of similarities to ours, so I’m posting what we ended up with in case it gives you any additional ideas. We kept tweaking our mudroom panty area, so it’s not labeled but the pantry is the room directly behind the kitchen and our mudroom is right behind that. I think you are on good track but not there yet. We had a lot of issues with that guest bath. And honestly there’s probably much better option than where we ended up, but we ended up closing off the entrance to the kitchen and adding a powder room. Two things I would say: even if you leave your kitchen where it is, I would prioritize making sure you get a window over your sink. secondly, if I had a master closet that big, I would for sure add a washer/dryer!...See Moresaraheesmith
last yearmarmiegard_z7b
last yearsaraheesmith
last yearsaraheesmith
last yearsaraheesmith
last yearsaraheesmith
last yearsaraheesmith
last yearlast modified: last yearsaraheesmith
last yearSofia
last yearsaraheesmith
last yearmad_gallica (z5 Eastern NY)
last yearsaraheesmith
last yearsaraheesmith
last yearlast modified: last yearsaraheesmith
last yearlast modified: last yearsheloveslayouts
last yearsheloveslayouts
last yearsaraheesmith
last yearlast modified: last yearsaraheesmith
last yearsaraheesmith
last yearlast modified: last yearsaraheesmith
last yearsheloveslayouts
last yearsaraheesmith
last yearsheloveslayouts
last yearlast modified: last yearsaraheesmith
last yearsaraheesmith
last yearsaraheesmith
last yearsheloveslayouts
last yearsaraheesmith
last yearlast modified: last yearsheloveslayouts
last year
Related Stories

HOUZZ TVAn Open Floor Plan Updates a Midcentury Home
Tension rods take the place of a load-bearing wall, allowing this Cincinnati family to open up their living areas
Full Story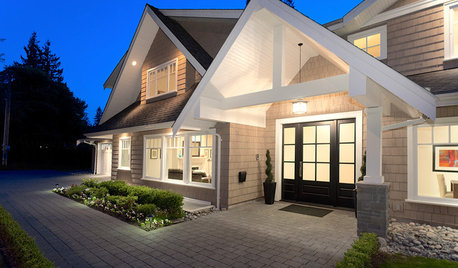
UNIVERSAL DESIGNWhat to Look for in a House if You Plan to Age in Place
Look for details like these when designing or shopping for your forever home
Full Story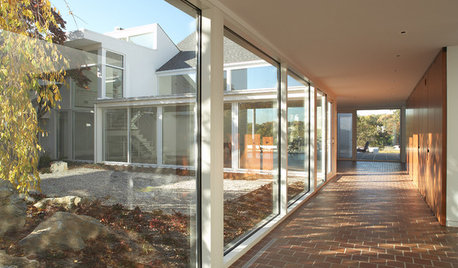
GREAT HOME PROJECTSUpdate Your Windows for Good Looks, Efficiency and a Better View
Great home project: Replace your windows for enhanced style and function. Learn the types, materials and relative costs here
Full Story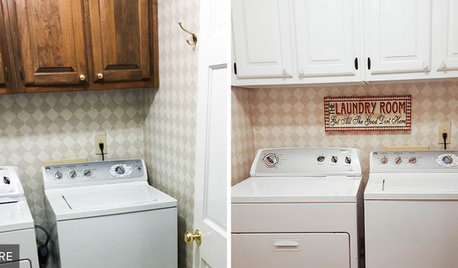
LAUNDRY ROOMSReader Laundry Room: An Updated Look for $800 in Georgia
Upgraded flooring, freshly painted cabinets and a new storage compartment make this area more pleasing to use
Full Story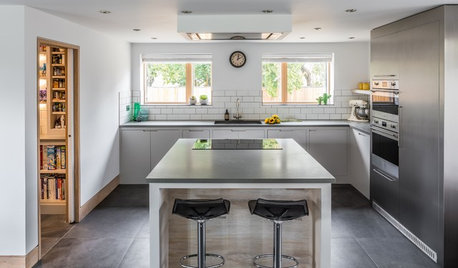
KITCHEN DESIGNA 1950s Kitchen Gets a Beautifully Sleek Update
Industrial materials, clean lines and handleless cabinets give an open-plan kitchen its contemporary look
Full Story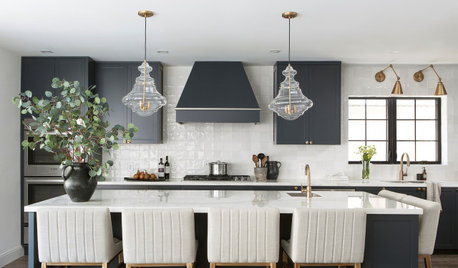
KITCHEN DESIGNKitchen of the Week: Black-and-White Elegance in an Open Plan
A Toronto designer helps a couple update their kitchen with soft black cabinets, marble-look countertops and better flow
Full Story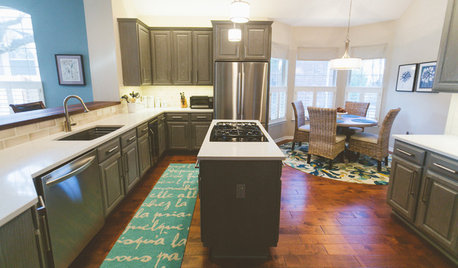
BEFORE AND AFTERSGray Cabinets Update a Texas Kitchen
Julie Shannon spent 3 years planning her kitchen update, choosing a gray palette and finding the materials for a transitional style
Full Story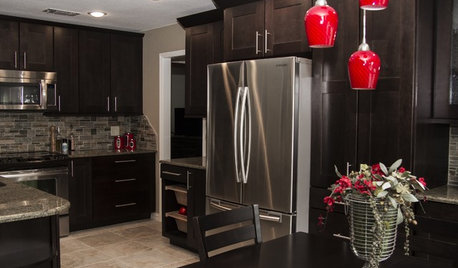
KITCHEN MAKEOVERSDark Cabinets and Smart Hidden Storage Update a 1980s Kitchen
Reconfiguring the floor plan helps create better flow and establish a work triangle for more function
Full Story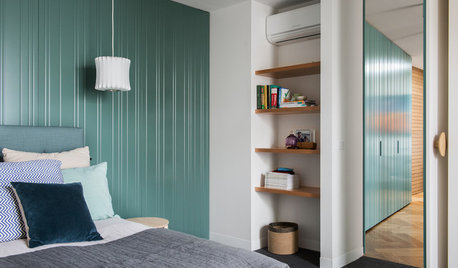
HOMES AROUND THE WORLDHouzz Tour: 1970s Home With a Cool Contemporary Look
A home renovation in Australia promotes indoor-outdoor living with an open plan that improves connections to the backyard
Full Story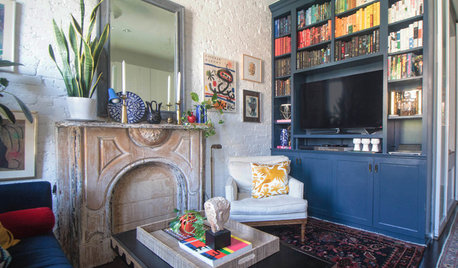
HOUZZ TOURSMy Houzz: Chic Updates to a 350-Square-Foot NYC Apartment
Thoughtful planning maximizes space and adds vintage modern character to a couple’s compact home
Full Story


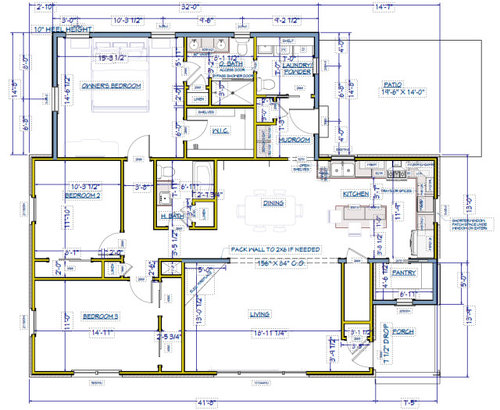


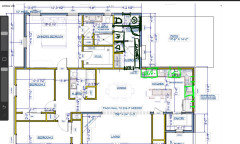
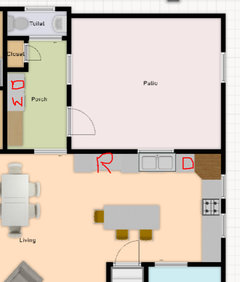

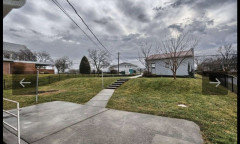
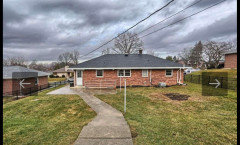
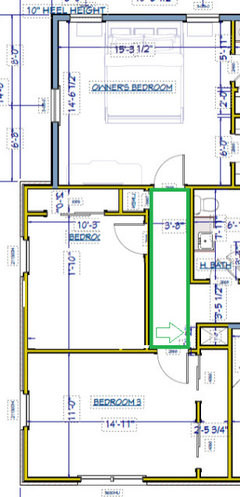
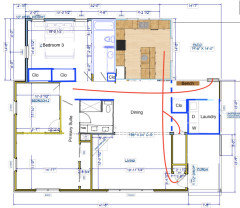

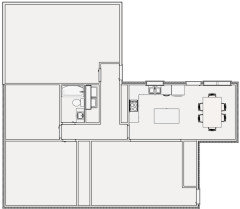
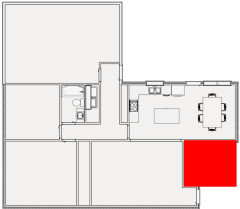





saraheesmithOriginal Author