Updated Cottage Floor Plan - Feedback Welcome
Janice B
5 years ago
Featured Answer
Sort by:Oldest
Comments (8)
Janice B
5 years agoJanice B
5 years agoRelated Discussions
First Time Post - Feedback on Floor Plan for Timber Frame
Comments (19)Wow thanks everyone for good questions and feedback. Kirkhall: I fixed the door swings thanks for that. The split closets on the left bedroom are meant to be a storage room and then the closet for the room. In my latest draft my wife and I opened the right closet to make a nook with a window out back. Less closet space upstairs but we have a ton in the basement. As for the bedroom on the right we want to do a built-in bookcase where the gap is between closets. AlexHouse: All I can say is WOW :) The feeling we are going for is more of the rock arch over the range and then the pizza oven next to it faced in the same rock so as to extend the look. We are using thin sliced stone for the walls to save money. LauraJane02: Thank you for that idea but we still need to think about the door changes for the MBR. Still not sure what will work for us. The new layout is simpler and uses the space better but we arent sure how to shift it. Still taking ideas. AM.E: I dont have any good elevations just yet BUT here is a sample I got from one TF company we asked for a estimate from. Modified Home Plans It is close to what we want except wtill working on the front proch roof line. Overall though it is the correct feeling. We are doing SIPs except the roof in the walkway we are doing stick built. And the garage will be 100% stick. As for the open areas, thats the point of doing Timber :) at least for us. We love that open yet homey feel of the timber frame with trusses. We will build in the fall/winter this year if all comes together :) Thanks again everyone!...See MoreFloorplan Feedback - updated plans
Comments (18)One Devoted Dame: we agree with your "maze-like" assessment. The second kitchen downstairs is for a mother in law apartment. Summit Studio Architects: Yes, the MIL apartment seems to be a very complicating factor for the bottom level. We've tried it in 4 different configurations now, but haven't yet landed on one that works well with everything else that is on that level. Agree about the stairs being much improved. We did ask him to make the Jack and Jill into two separate bathrooms, but he seems to have either ignored that request or forgotten it. It's helpful to know you feel it should be an easy change. I agree deck could be bigger in some spots and minimized in others. Funny you mention claiming some of the square footage over the garage for the master... we just thought of that the other day, too. Need to contemplate what could best go there. Could be part of Master, or even the office. Mark Bischak, Architect: Yes! We had actually asked the designer to create a passageway through the MIL that could be used to access the family room when needed. We are thinking the apartment will normally be used for family members or friends, in which case, having free access to the house makes sense... but we could lock doors when needed (if renting out to stranger for a stretch, for example) Notch story = excellent. And I take your point about closet, too....See More2 story home renovation floor plans! All suggestions welcomed
Comments (8)Regarding the master bedroom floor plan. You have extended the wall across from tv so entrance to room you have to make a little zig to enter room. Maybe wall has the be there for structural reason so I don't know if reason. I would not put in that wall so more of a straight entrance into room. It would make it easier to bring in furniture or anything else. It would also allow you to have a larger clothes closet. If you do have to keep that wall be sure to purchase a split box spring for bed so you can make that turn......ask me how I know that... I had to exchange a box spring once and get a split box spring to get it into a bedroom because of a turn it couldn't make....See MoreHouse Plan Review - constructive feedback welcome!
Comments (43)@David Cary, the kitchen layout you describe is what I designed for our new home and we couldn't be happier with it. The 36" Bosch induction cooktop allows for three drawers underneath and sufficient landing space on either side. I was also able to lower the counter height on that wall, which has been helpful for my reduced reach and height. For over a decade I was unable to use the rear burners on those ranges. The side opening Bosch double ovens are a boon to our backs which have been injured several times. After having a 48 inch Wolf dual fuel range in two previous houses, this arrangement has also been so much better for two cooks in the kitchen, one short and one tall. Should I require a wheelchair again, I'll still be able to bake. If that need becomes permanent, we could easily retrofit the lower drawers and create space for me to pull up to the cooktop. The only upper cabinets in our new kitchen are part of the double oven stack, above the built-in SubZero and at the end of a peninsular. They go to the 10 ft. ceiling and the highest ones have glass doors for displaying a few sentimental items that we didn't want to jettison when we downsized. @Chandllerin, I wish you all the best for your new home. You're brave to post plans here. Much of the advice you'll get is excellent, some not so much, but just thinking through why you do or don't care for these suggestions will certainly improve your plan....See MoreJanice B
5 years agoJanice B
5 years agoJanice B
5 years ago
Related Stories
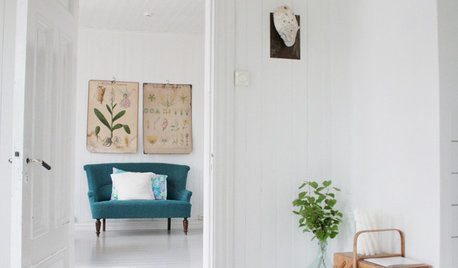
FLOORSDIY: Paint Your Floor for a Fresh Update
Sleek white paint, black gloss or rustic checks can be welcome alternatives to that old, worn-out carpet
Full Story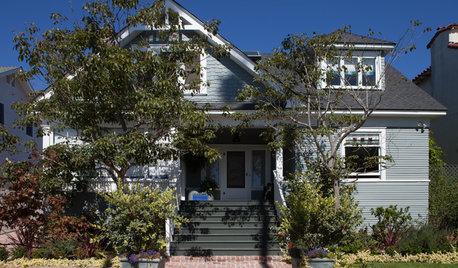
HOUZZ TOURSHouzz Tour: A 1905 Cottage Gets a Major Family Update
Historic Boston meets outdoors Oregon in this expanded California home
Full Story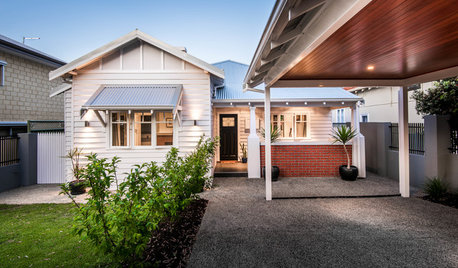
HOMES AROUND THE WORLDHouzz Tour: Updated and Expanded 1940s Cottage Keeps Its Charm
With a smart design and clever reuse of space and materials, this Australian home now suits the fun and sociable lifestyle of its owner
Full Story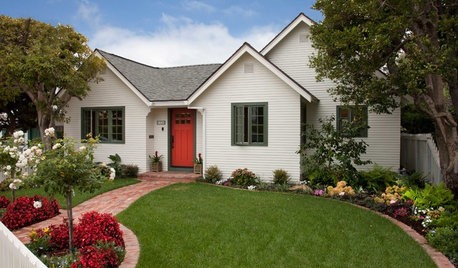
HOUZZ TOURSHouzz Tour: Updates Honor a 1930s Cottage's History
The facade stays true to the original, but inside lie a newly opened layout, higher ceilings and 600 more square feet of space
Full Story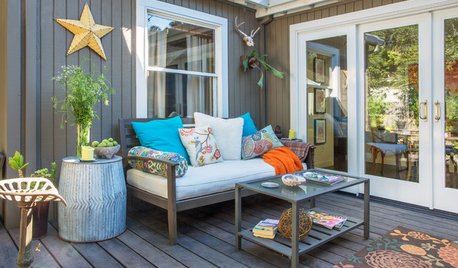
HOUZZ TOURSMy Houzz: A 1941 DIY Cottage Update — Aided by a Lending Library
Using borrowed tools, a handy homeowner makes her Northern California home both functional and charming
Full Story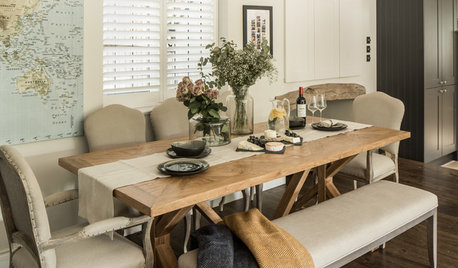
HOMES AROUND THE WORLDHouzz Tour: Cozy English Cottage That’s Light and Welcoming
This sweet home in Surrey mixes period charm with an airy, modern atmosphere
Full Story
BEFORE AND AFTERSKitchen of the Week: Saving What Works in a Wide-Open Floor Plan
A superstar room shows what a difference a few key changes can make
Full Story
ARCHITECTURE5 Questions to Ask Before Committing to an Open Floor Plan
Wide-open spaces are wonderful, but there are important functional issues to consider before taking down the walls
Full Story
LIVING ROOMSLay Out Your Living Room: Floor Plan Ideas for Rooms Small to Large
Take the guesswork — and backbreaking experimenting — out of furniture arranging with these living room layout concepts
Full Story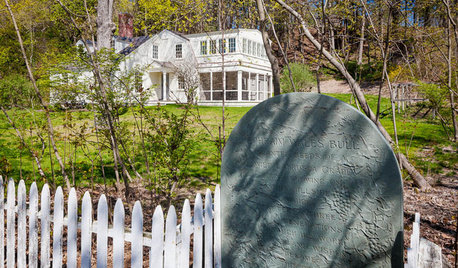
TRADITIONAL HOMESHouzz Tour: Historic Concord Grapevine Cottage’s Charms Restored
This famous property had fallen on hard times, but passionate homeowners lovingly brought it back
Full Story


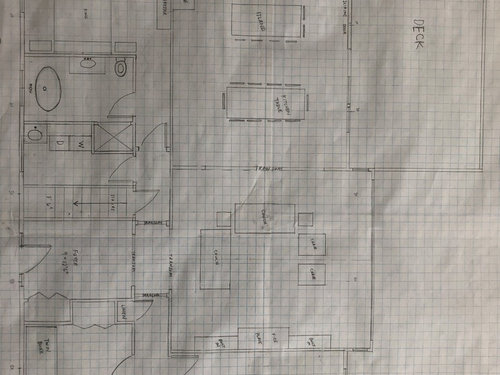




Virgil Carter Fine Art