2 story home renovation floor plans! All suggestions welcomed
Sophia M.
4 years ago
Featured Answer
Comments (8)
Beth Gazley
4 years agoapple_pie_order
4 years agoRelated Discussions
Our house plan - suggestions welcome
Comments (17)Hi and welcome to the forum! I think it is so nice that you are able to build a house on your family's farm...what a nice place to raise a family. Okay, so a few suggestions... The great room is pretty awkward. It is very narrow and long. I am assuming that you will actually be dividing this space up into 2 separate living areas...probably with a slightly more formal feel to the area in the front of the house. Is this correct? Whenever I've been in homes that have this layout, it seems to "feel" better whenever there is a clear distinction between the two spaces. For example, you could put the fireplace on the wall opposite the kitchen rather than in the corner and then center the furniture in that area around it...It would give this area more of that individual feel and help you to break up the space. If not, then I think columns work too, but I don't think that's the feel you're looking for here... The kitchen probably doesn't have enough cabinetry. You have space to make the island a little larger (maybe/maybe not...I'm not sure how much clearance you have between it and the walls/cabinets) which would allow you to utilize it for storage. Or, you could put a run of cabinets opposite the outside wall. And, I definitely think the half-wall separator is a nuisance for furniture placement and doesn't help the flow of any of the rooms. Powder room- I agree that a pocket door would be helpful here, but it's probably not necessary. I like the size of the master bedroom. I think you need to find a way to borrow some of that space for your bathroom and walk-in closet. That closet is probably less than 6' X 4' at its' widest point. Are you planning on doing some sort of cubbies in there on that far back wall? That will be about the only thing you could do to make it usable. I think this would be a tight closet to share... Good luck with your project!...See MorePlease Review our floor plan. Welcome all comments :)
Comments (16)This is a small point but it looks like there's a pocket door in your master closet on a wall that shows shelves and a hanging rod, and also is a plumbing wall. I don't think that will work (plumbing and things screwed into a wall that a door will slide into.) I'd rather have the door to the WIC be at the top of that wall, and a swing door opening against the top wall of the WIC. Then your two sinks with a nice long counter and storage drawers go below the door and on the closet side it's a nice long rod and shelf. This also lets you go into the WIC without walking through so much of the bathroom. I'd post on the kitchens forum too for great help with your kitchen layout....See MoreNewhomebuilder (House Plans and 2 story questions)
Comments (16)Study - 12 x 12 Master bedroom - 17 x 15 (does not include the closets or halls) Master bath - 17 x 15 1/2 bath - 7 x 5.5 1st floor bedrooms - 12 x 15 and 12 x 16 (includes closets) Bathroom - 10 x 8 (I would flip the arrangement around to place the bathroom door away from the hall entrance door) 2nd floor bedroom (sons room) - 20 x 12 (not including hallway and walk-in closet) 2nd floor bedroom/bonus room - 37 x 14, plus walk-in closet 14 x 7 and 2 dormers. Bathroom - 15 x 5 Upstairs Den - 24 x 13 (not including walk-in closet or unfinished area over main portion of house) Laundry room - 12 x 8 Screened porch - 27 x 13 I have included some photos of my sons upstairs bedroom and bath. I don't think I have ever posted them. Notice that some of the photos were taken at different times, so pictures/plants have been moved around. I cannot take any pictures of the bonus or upstairs den. My daughter is temporarily living with us and it is a mess upstairs. Apartment hunting for her this week. ;) Bath entrance from bedroom Shower and one sink with den entrance door showing Second sink and exit from bath to son's room Looking from back of bedroom toward bath entrance and hallway to closet and den Previous homes - house plans...See MoreSuggestions Welcome: Kitchen Renovation
Comments (19)Could you post a layout with all measurements? E.g., What's the distance b/w the left wall and the sliding door? The distance b/w the sliding door and the right wall? How wide is the sliding door (including trim)? You said there's a window of the sink...how far is it from the left wall? How wide is the window? How far is it b/w the window and sliding door? etc. What we need is a full set of measurements...the widths of each wall/window/door/doorway and the distance between each wall/window/door/doorway. All doors/doorways should be labeled as to where they lead. Where are you flexible? Can windows be changed/moved (you seem to indicate so in your last post, but I'm not sure if you're referring to the windows or the overall layout of the space)? E.g., changing them so they are 36" off the floor or moving them along the wall one way or the other or even adding windows. You mentioned your wife was against taking down the wall b/w the DR and Kitchen - is there anything else you or your wife do not want to change? Regarding the DR wall...is there a particular reason your wife does not want to consider it? You say you rarely use the DR. Would you be willing to make it a less formal DR/more formal every-day eating space? That's what we did and it opened up so many more options than we would have had otherwise! We went from a small table space in the kitchen and a seldom-used DR to a bigger, much more functional kitchen and a DR used every day...it's one of the best things we did! We still have a china cabinet in the DR and a DR table and chairs. Or, would you be willing to begin using the DR as-is for all your family meals... You don't need to take down the wall b/w the two rooms to use your DR on a daily basis. If you eliminated table seating in the kitchen, you would have more options - including island or peninsula seating for a snack or quick meal when the family is not eating together. Here is a link that might be useful: New To Kitchens? Posting Pics? Read Me!...See MorePatricia Colwell Consulting
4 years agoIzzy Mn
4 years agoUser
4 years agolafdr
4 years agojpp221
4 years ago
Related Stories

REMODELING GUIDESRenovation Ideas: Playing With a Colonial’s Floor Plan
Make small changes or go for a total redo to make your colonial work better for the way you live
Full Story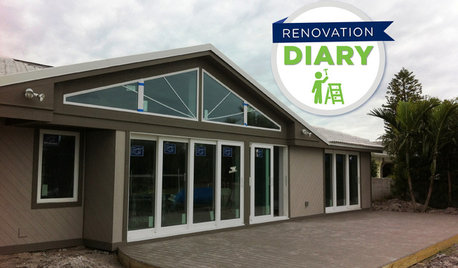
REMODELING GUIDESPlan Your Home Remodel: The Interior Renovation Phase
Renovation Diary, Part 4: Peek in as the team opens a '70s ranch home to a water view, experiments with paint and chooses tile
Full Story
HOUZZ TV LIVETour a Designer’s Glam Home With an Open Floor Plan
In this video, designer Kirby Foster Hurd discusses the colors and materials she selected for her Oklahoma City home
Full Story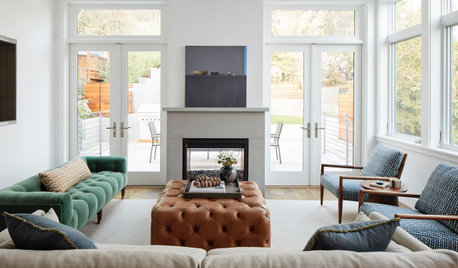
HOUZZ TOURSUpside-Down Plan Brings Light Into a Home’s Living Spaces
An architect raises the roof and adds a third-story addition to an Edwardian house in San Francisco
Full Story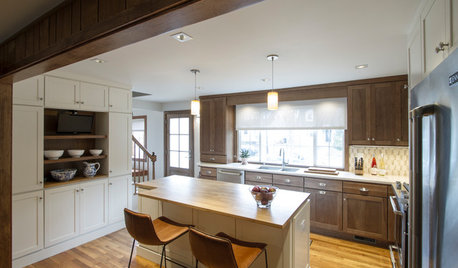
TRANSITIONAL HOMESReworking a Two-Story House for Single-Floor Living
An architect helps his clients redesign their home of more than 50 years to make it comfortable for aging in place
Full Story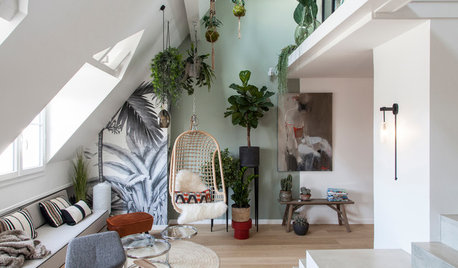
APARTMENTSHouzz Tour: 2-Story Paris Apartment Has a Garden Feel
This bright French home features a plant-filled sitting room, clever storage and a daring bathroom
Full Story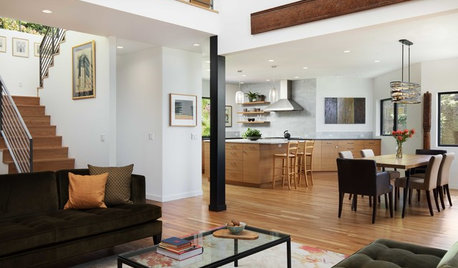
HOUZZ TOURSRenovation Helps Tell the Story of a Couple’s Adventurous Life
A designer found on Houzz showcases meaningful items the homeowners collected during decades of living abroad
Full Story
HOUZZ TOURSHouzz Tour: Nature Suggests a Toronto Home’s Palette
Birch forests and rocks inspire the colors and materials of a Canadian designer’s townhouse space
Full Story
CRAFTSMAN DESIGNHouzz Tour: Thoughtful Renovation Suits Home's Craftsman Neighborhood
A reconfigured floor plan opens up the downstairs in this Atlanta house, while a new second story adds a private oasis
Full Story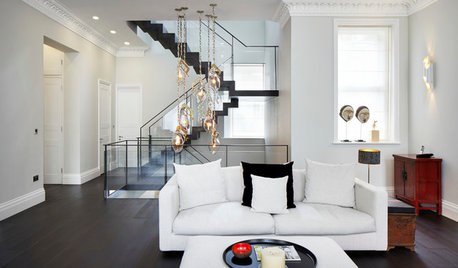
MODERN STYLEHouzz Tour: Three Apartments Now a Three-Story Home
A grand new staircase unifies a sophisticated, industrial-tinged London townhouse
Full Story




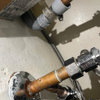


GreenDesigns