House Plan Review - constructive feedback welcome!
Chandllerin
last year
last modified: last year
Featured Answer
Sort by:Oldest
Comments (43)
Chandllerin
last yearRelated Discussions
Please review our Appliance Package - brutal feedback welcome!
Comments (5)This is an odd combination of high end and low end appliances. You state that you are not adamant chefs but are spending a massive premium for a dual fuel range to get an electric oven, which makes up almost half your budget. For 99% of people a good gas oven works just as well, much cheaper ,and much cheaper to operate. If getting an American Range the Performer Series is the one to get. And you can upgrade your game room beverage center to Liebherr and get a much quieter fridge as a result. Plus upgrade your dishwashers. If the purpose of the dual fuel is because a self-clean oven is an absolute must I would look at Capital Culinarian. Save over $1k for that Liebherr beverage center or upgraded dishwashers. Plus get a motorized rotisserie in your oven. I love my Liebherr All-Refrigerator. I love my Sharp MW drawer. I would absolutely go to your local VAH dealer and see how you clean the hood. Some people like the newer design and some think it is a major PITA to clean. If looking at low end VAH I would get Best or Kobe. If looking at high end VAH I would get Prestige. There is a laundry forum with experts on those appliances. I don't like LG because of how their customer service deals with recalls and defective machines that should be recalled but are not and their habit of telling customers with problem machines to pound sand. I would look into the new GE RightHeight laundry. Made in the USA and benchmarked to all the currently USA available laundry machines. If you are not comfortable buying first generation appliances and want something more tried and true I would get the equivalent Samsungs....See MorePlease review our house plan. All opinions welcomed :)
Comments (16)I think I'd turn the office's door towards the foyer. It'd be more private that way. Secondary bedrooms look good, but both of their baths could use work: One has only a minimal vanity/sink -- no space for storage. This bathroom has no storage space -- no space for a hamper, barely space for a trash can. The other is trying to house two sinks in a too-small vanity; you really need at least 6' for two sinks to fit comfortably. I'd say make the mud room another 2' wider . . . so you can have shelves, lockers, or something else on the wall shared with the pantry. The storage would be very useful in that spot. Do you have a door from the mudroom /pantry area straight into the entryway? I can't quite tell, but I think you ought to have a door through that way. You don't want to be forced to circle through the kitchen if you want to enter the house and come straight towards the bedrooms. Note, too, that without such a door, you'd have to carry laundry through the kitchen and down the mudroom hall -- you're going to want a more direct route. Does the breezeway serve any function other than joining the house and the garage? I mean, I've seen some breezeways that also hold a couple chairs for reading . . . or whatever. The kitchen is large, but it's too choppy --- your work areas are divided from one another by walkways. I would want a pass-through between the kitchen and the pantry. If you're picking up lots of cans, or if you're moving lots of home canned goods into the pantry, you're not going to want to walk around that corner multiple times. Nice dining room and nice great room. Your plumbing is really spread across the whole house. This will be very expensive to install, and more plumbing lines = more opportunity for leaks in the future. You have three doors leading out to the back porch -- and two of them are within a few feet of one another. I'd cut out one of these. If you keep the one in the dining room, I'd consider making it a slider (take a look at the new sliders -- they're nothing like their 1970s counterparts) because a slider wouldn't interfere with the dining room table placement. Front porches usually end up being "just for show". As a result, I'd eliminate the steps on the sides. I can't imagine they'll be used much, and I'd save that money. This post was edited by MrsPete on Mon, Nov 3, 14 at 23:17...See MoreUpdated Cottage Floor Plan - Feedback Welcome
Comments (8)Thanks cpartist... yes plan was kids would use the guest bathroom. It’s really not much further than the one they use at our current house so I didn’t think it was a big deal. We’ve never had double sinks in a master... I can see the appeal but on the other hand I kind of feel like I have enough to clean already! It is a cottage so 3 bathrooms on the main floor seemed like overkill. Eventually when the kids are older they will mostly sleep downstairs and there will be a bathroom right there for them as well....See MoreMy dream house - feedback welcome!
Comments (15)bpath, The kitchen table is against a built-in bench. :) I really don't recall what my inspiration was, other than that I wanted a breezeway (still my dream goal!), a place for all my books, a light-filled space for my grand piano, and lots and lots of windows. I had probably just learned of clerestories so that was likely where I was going with this one. It's funny, looking at this (now) when I see how small (but what's the scale, really? I have no idea) the closets are. And the closets in our current house are tiny (and not overfilled). :) Honestly, I'd probably still build this design (with obvious re-designed parts) today. Isn't it funny how utilitarian the kitchen and bathrooms are? I'm still that way, with regard to "wasted" space, for the most part....See Morethinkdesignlive
last yearmarmiegard_z7b
last yearMark Bischak, Architect
last yearlharpie
last yearHannah
last yearChandllerin
last yearWestCoast Hopeful
last yearWestCoast Hopeful
last yearDavid Cary
last yearlittlebug zone 5 Missouri
last yearlharpie
last yearDavid Cary
last yearlast modified: last yearArchitectrunnerguy
last yearres2architect
last yearChandllerin
last yearChandllerin
last yearWestCoast Hopeful
last yearjust_janni
last yearArchitectrunnerguy
last yearChandllerin
last year
Related Stories
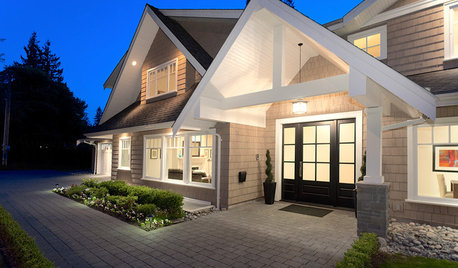
UNIVERSAL DESIGNWhat to Look for in a House if You Plan to Age in Place
Look for details like these when designing or shopping for your forever home
Full Story
REMODELING GUIDESHouse Planning: When You Want to Open Up a Space
With a pro's help, you may be able remove a load-bearing wall to turn two small rooms into one bigger one
Full Story
ARCHITECTUREOpen Plan Not Your Thing? Try ‘Broken Plan’
This modern spin on open-plan living offers greater privacy while retaining a sense of flow
Full Story
LIFEThe Polite House: On Dogs at House Parties and Working With Relatives
Emily Post’s great-great-granddaughter gives advice on having dogs at parties and handling a family member’s offer to help with projects
Full Story
REMODELING GUIDESRethinking the Open-Plan Space
These 5 solutions can help you tailor the amount of open and closed spaces around the house
Full Story
CONTEMPORARY HOMESHouzz Tour: Sonoma Home Maximizes Space With a Clever and Flexible Plan
A second house on a lot integrates with its downtown neighborhood and makes the most of its location and views
Full Story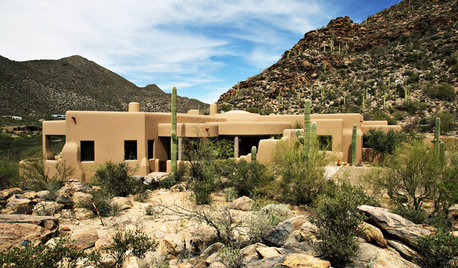
TRADITIONAL ARCHITECTURERoots of Style: Pueblo Revival Architecture Welcomes Modern Life
Centuries-old details of adobe construction still appeal in the desert Southwest, adapted to today's tastes
Full Story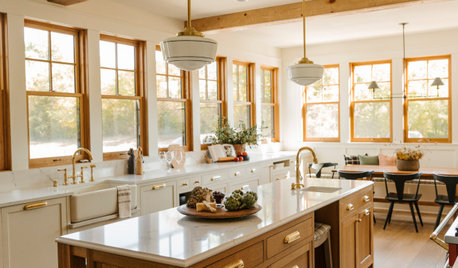
FARMHOUSESHouzz Tour: Warm, Woodsy and Welcoming Family Home
A kitchen designed for gatherings is the centerpiece of this new Minnesota house with European farmhouse vibes
Full Story
KITCHEN CABINETSCabinets 101: How to Choose Construction, Materials and Style
Do you want custom, semicustom or stock cabinets? Frameless or framed construction? We review the options
Full Story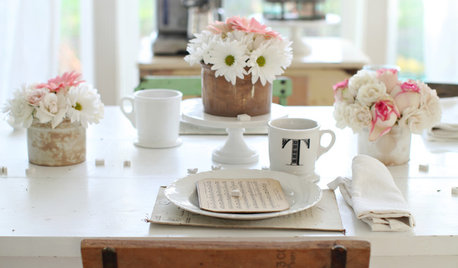
ENTERTAININGSummer Living: How to Welcome Weekend Guests
Thoughtful touches and smart planning make summer visitors feel right at home
Full StorySponsored
Columbus Design-Build, Kitchen & Bath Remodeling, Historic Renovations






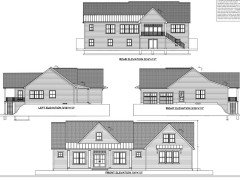



Architectrunnerguy