Looking for feedback on IKEA kitchen plan for new construction
Jth04
6 years ago
Featured Answer
Comments (33)
Related Discussions
Feedback requested on kitchen layout in new construction plan
Comments (8)You have a good space with a lot of floorspace to work with! Here's an idea. As you an see in the Zone map below, this layout allows you to have several people working in the kitchen at one time. Other notes: All perimeter counters are 28.5" deep. The extra 3" adds workspace and allows you to have deeper upper cabinets. All perimeter cabinets are 27" deep, if you can get them. If not, then pull them out approx 3" from the wall. Note the DW is not 27" deep - but with the extra inches behind it, it provides more space for water lines, etc. All uppers are 15" deep. The refrigerator is on the perimeter and near the Morning Room. It is next to the Prep Zones and the Cooking Zone - where you will need it the most. Is the Morning Room going to be used for table space? Or, will it be a "sitting room"? It appears to have benches and shelving, so can't tell what it will be used for. Cleanup Zone: The Cleanup Zone is on the "bottom" wall It is separated from the Prep and Cooking Zones so that you can have someone cleaning up and/or loading/unloading the DW while others are prepping and cooking. It includes a Dish Hutch with a 15-inch deep upper cabinet that goes to the counter. The extra depth will accommodate dinner plates and, perhaps platters. Dish Hutches hold a lot of dishes - in many cases they can hold all your everyday dishes and glasses. The DW is situated such that it will not be an obstacle to traffic entering the kitchen from the bottom or leaving the DR from the kitchen end Prep Zones & Baking Center: The primary Prep Zone is in the island. It has plenty of workspace as well as a water source. The secondary prep zones flank the cooktop. Probably the most useful space for a secondary Prep Zone is "below"/to the right of the cooktop. The primary Prep Zone has over 4 feet of workspace on one side of the sink and around 20 inches on the other side so you have some landing space. The larger secondary Prep Zone has over 6.5 feet of workspace. The sink on the island is situated so that it can be used for filling/emptying pots. I left the ovens on the lower wall b/c it's better not to directly block a doorway with a hot oven door if you can help it - and you can. Do you bake? If so , the 6.5 feet to the right of the cooktop could be your Baking Center. It has plenty of counter space for rolling dough, etc. as well as space for the pans/cookie sheets to be right there. The "Baking Center" is also near the ovens - so it will be easy to b/w the Baking Center & the ovens. The primary Prep Zone contains the trash pullout. The trash pullout is also across from the Cooking Zone. The trash pullout is easily accessible from the island Prep Zone, the Cooking Zone, and the Baking Center/secondary Prep Zone. Cooking Zone & Right Wall: The Cooking Zone is across from the primary......See MoreNew Construction - kitchen cabinet design feedback request
Comments (88)I think the one tweak I would make is to add an additional trash (or recycling or even compost) pullout near the sink, probably between the sink and stove where I know I would end up doing most of my prep. I'm always generating trash (wrappers, boxes, compostable scraps, etc.) during the prep process and I would love to have trash right there....See MoreWindow placement on the front of a farm house
Comments (35)Beth- I have been through a similar experience to what is going on here with a simple question ([mine[(https://www.houzz.com/discussions/looking-for-feedback-on-ikea-kitchen-plan-for-new-construction-dsvw-vd~5253147) was on the kitchen forum) turning into a thread where suddenly you are inundated with critiques on a plan you loved. Our plan was very, very similar to yours. At first my husband and I just wanted to dig in our heels and go forward. After all, it wasn’t perfect, but it was good enough, right? After a few days we started trying to make some additional changes in order to address the issues mentioned here. Inadequate light, too much space devoted to walkways, etc. We had already had our plans engineered, and we really did not want to start over. I even started a [thread[(https://www.houzz.com/discussions/i-didnt-realize-farmhouses-were-such-a-big-trend-dsvw-vd~5269101) in this forum as a sort of last ditch effort to convince myself that it would be ok. I did not post the floor plan this time because I was too afraid of what the feedback might be! I received a lot of helpful advice regarding farmhouses in that thread, by the way, so you should definitely check it out. These forums can be brutal, but you can also learn a ton by using the search tool and coming up with a list of books that are recommended here to help you as you undertake this enormous commitment. Some of them (A Pattern Language, The Not So Big House) I had read a few years ago, but went ahead ahead and re-read (or skimmed). Ultimately I came to the conclusion that I just could not go forward with the plan we had. It didn’t fit the lot. We could “do better,” as is said so often here. Is it painful to think about starting from scratch, especially since we have sold our home and moved into a smaller duplex already? Yes. Have I spent restless nights rearranging our house plans in my dreams (not to mention all day long in my head) trying to come up with a way to just make it work? Yes. But I feel like the thing that I would regret the most is going forward with a house plan that just wasn't right because I didn't want to spend the extra time and money upfront to get something that is "right." I am not saying that you have to come to the same conclusion, but I do hope you give some serious consideration to the comments on your thread, because they truly are trying to help you build a house that you will love for years to come. Often we "don't know what we don't know," and the posters here can bring issues to your attention that you may not have even considered. If you consider them and decide to go forward with your plans, at least you are going forward with your eyes open. Best wishes with your house!...See MoreNew Construction Kitchen Design Feedback
Comments (18)Your kitchen arrangement is very similar to mine. The width between my cook top and my sink is 38 inches. I love it. One step to cook a meal. One of the things to think about, if this is a retirement home, could you have mobility issues at some point in the future. You want to be able to cook while taking the fewest steps possible. My kitchen was designed this way because I have had a spinal cord injury. The comments about landing space are correct especially next to the stove. I opted for a refrigerator and then freezer drawers over by the stove. The other thing I have which I LOVE is column pull outs next to the stove and oven. I can then store oil, seasoning and things i use at the stove and oven. One thing I did not understand was the coffee maker. If it were me, I would put the coffee maker and a prep sink in the Bakers pantry or perhaps adding a bar area/butler’s for the living area where you can have another prep sink. I have both a bakers pantry and a butler’s pantry and it really helps if you entertain. While my house is not modern, hopefully the photos and my comments will help you with your project. The pro’s on here always have good ideas - but my one disagreement is the sink opposite the cooktop because it’s not an issue if you have another prep sink....See MoreJth04
6 years agolast modified: 6 years agobbtrix
6 years agoJth04
6 years ago_sophiewheeler
6 years agolast modified: 6 years agoJth04
6 years agolast modified: 6 years agoJth04
6 years agolast modified: 6 years agoJth04
6 years agobbtrix
6 years agoJth04
5 years agoTosca Necoechea
5 years agoAnnette Holbrook(z7a)
5 years agoLaDyne Design
5 years agolast modified: 5 years agotoscanecoechea@gmail.com
5 years agobbtrix
5 years agotoscanecoechea@gmail.com
5 years agoJth04
5 years agoJth04
5 years agoTosca Necoechea
5 years ago
Related Stories

KITCHEN DESIGNKitchen of the Week: Traditional Kitchen Opens Up for a Fresh Look
A glass wall system, a multifunctional island and contemporary finishes update a family’s Illinois kitchen
Full Story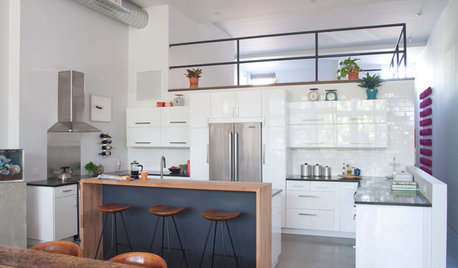
ROOM OF THE DAYRoom of the Day: Custom-Kitchen Look on a Budget
An artistic New York City family enlists the help of a skillful designer to create a customized built-in appearance using Ikea cabinets
Full Story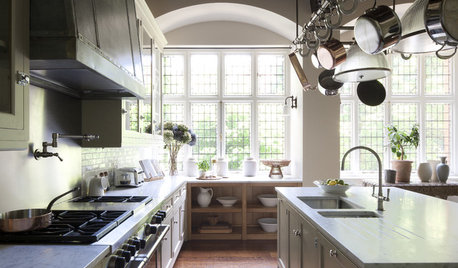
KITCHEN DESIGNHow to Plan a Quintessentially English Country Kitchen
If you love the laid-back nature of the English country kitchen, here’s how to get the look
Full Story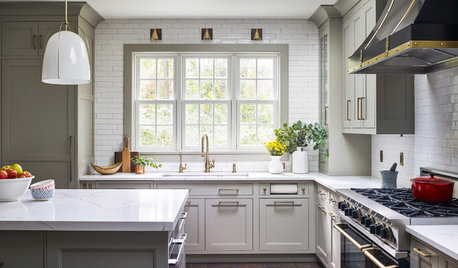
KITCHEN DESIGNKitchen of the Week: Modern Farmhouse With an Open Look
A designer reworks the kitchen layout and storage in a historical Colonial home in Scarsdale, New York
Full Story
KITCHEN OF THE WEEKKitchen of the Week: Beachy Good Looks and a Layout for Fun
A New Hampshire summer home’s kitchen gets an update with a hardworking island, better flow and coastal colors
Full Story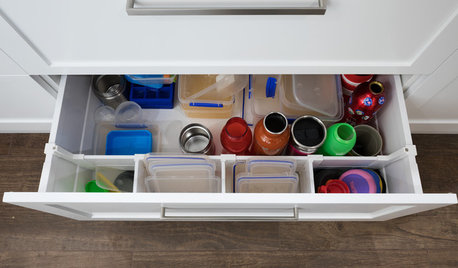
KITCHEN DESIGNBack-to-School Action Plan: The Kitchen
Organize your meals with these steps to make sure your kids eat well at home and at school
Full Story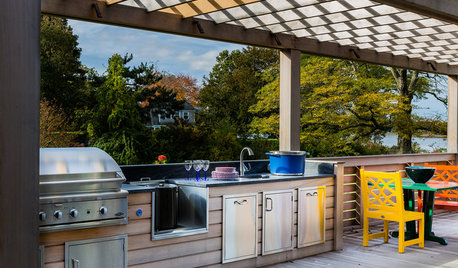
OUTDOOR KITCHENSHow to Cook Up Plans for a Deluxe Outdoor Kitchen
Here’s what to think about when designing your ultimate alfresco culinary space
Full Story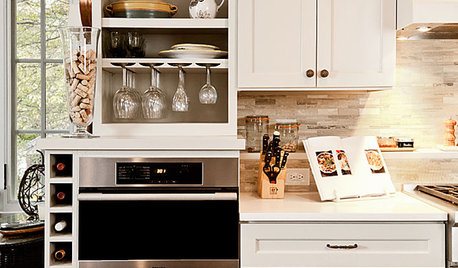
KITCHEN DESIGNHow to Plan Your Kitchen Storage for Maximum Efficiency
Three architects lay out guidelines for useful and efficient storage that can still leave your kitchen feeling open
Full Story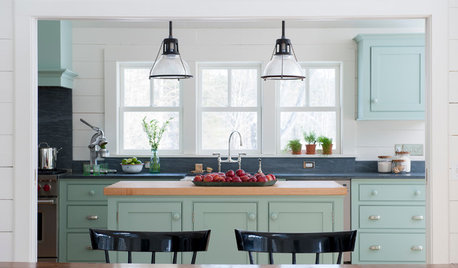
KITCHEN OF THE WEEKKitchen of the Week: Casual Farmhouse Looks, Pro-Style Amenities
Appliances worthy of a trained chef meet laid-back country charm in a Connecticut kitchen and pantry
Full Story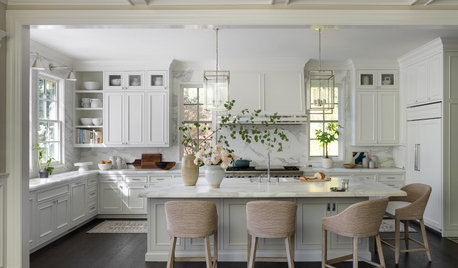
KITCHEN ISLANDSPlan Your Kitchen Island Seating to Suit Your Family’s Needs
In the debate over how to make this feature more functional, consider more than one side
Full StorySponsored



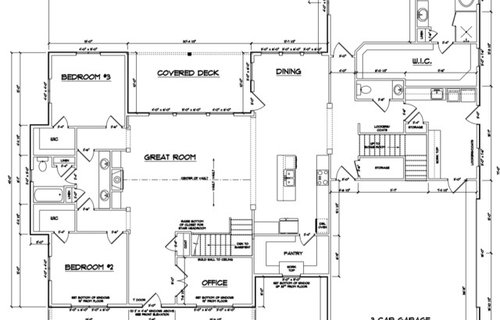

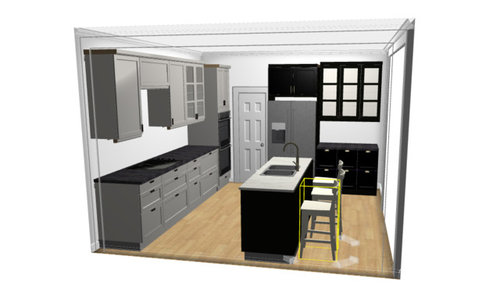
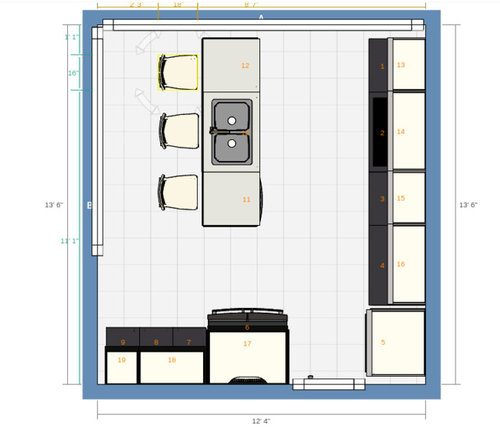
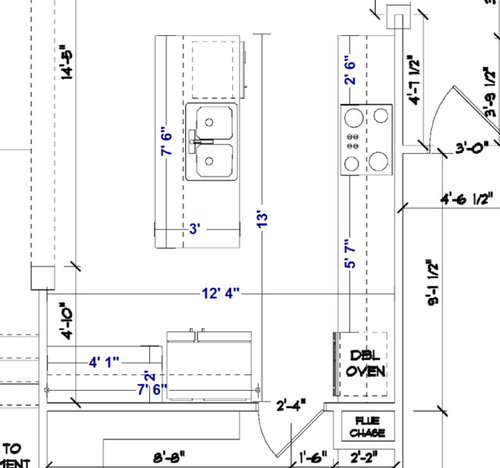


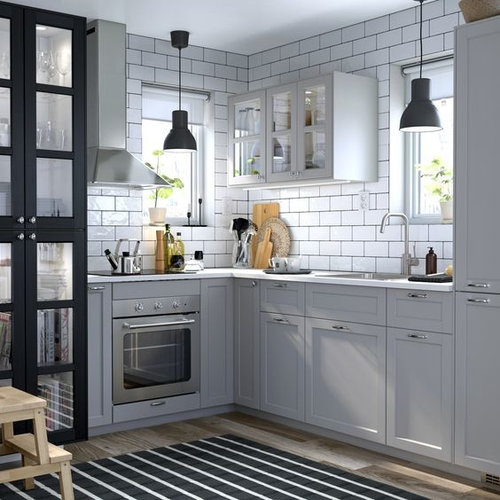
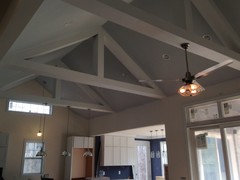
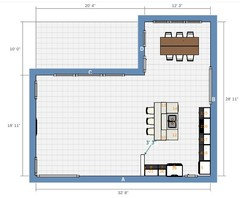
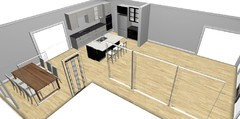
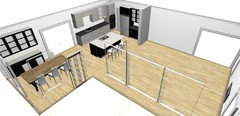
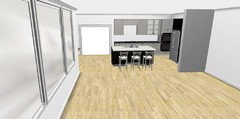
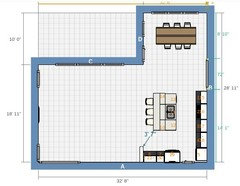
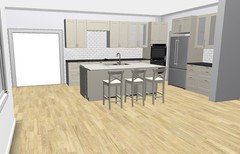
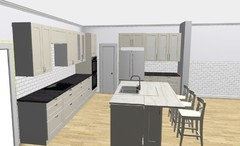
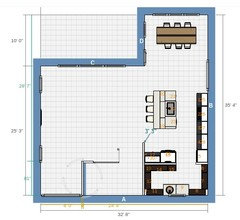
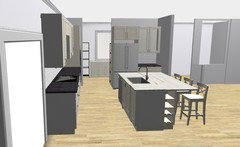
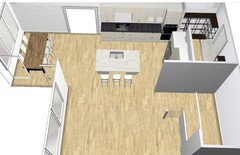
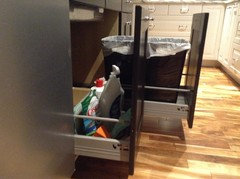
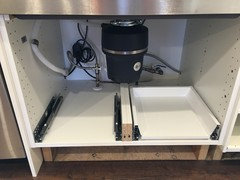



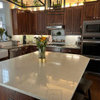


Fern