Update on Floor Plan - Looking for Feedback
Kate Kraft
2 years ago
last modified: 2 years ago
Featured Answer
Sort by:Oldest
Comments (52)
Mark Bischak, Architect
2 years agoKate Kraft
2 years agoRelated Discussions
Do you have any feedback on my updated floor plan?
Comments (38)@tatts I came here for informal design help as I lay out my house. I think some people understand that and others do not seem to understand that. I understand that details about the house location and whether it is sewer or septic are lacking to some folks. I appreciate that me just moving things around in a house in a photo editor doesn't make any sense in the real world. Just because I post an idea or edited floor plan of something does not mean that is is going to be built that way or built at all. I have a site engineer, my GC, and a design & structural engineering firm. @roccouple Thanks for all of your thoughts! I really appreciate it! I'll think about axing the fireplace as it definitely eats some space. We like having a fireplace but we don't plan on using it often. We consider it our secondary heating source in case we lose power but maybe we could do something different. The garage is a little out of proportion of the house..We tried to find a balance. :-) you guessed correctly we have a couple of cars, 3 motorcycles, and will most likely end up with a couple of snowmobiles in a year or two. I have a decent amount of tools to go with the toys and we also have lots of outdoor gear. The garage is actually going to be pretty tight space-wise! @mnmamax3 Thanks! We were thinking about trying to put the W/D inside of cabinets or something similar so we could potentially close a cabinet or closet door. I'm also thinking we could add a door at the entry of the mudroom (from living room) just how @mama goose_gw zn6OH did in her most recent post....See MoreLooking for feedback/tips/ideas on our floor plan
Comments (13)Do you have any ideas or suggestions to get more natural light? Generally, there 2 important considerations for flooding a home with pleasant natural light: (1) the directions that most of the windows face, and (2) how deep/fat the house is. For starters, it's great that you seem to have land that encourages a home with mostly north/south windows. :-) Southern light is great for living spaces, because it's nice and bright for most of the day, without being glaring (east at dawn; west at dusk). Now, because I'm in Texas, lol, I'd want my garage on the *west* side, to block all the heat, but in y'all's case, having it on the *east* side may help facilitate the melting of snow on the driveway, right? If that's true, and if you have the space on your lot, I'd consider a side-load garage/driveway. Otherwise, a north-facing driveway may take f.o.r.e.v.e.r. for snow to melt. :-D (Or so I imagine... Never lived in a snowy climate as an adult. Or, maybe since it's on the NE corner, it may get enough light from the east side...?) Secondly, creating a home that's only 1-2 rooms deep allows you to have windows on 2 (or maybe even 3) sides of some rooms. That is *huge* for making a space feel great, allowing for sunshine coming from 2 sides, as well as cross-breeze opportunities. Another advantage to a home that's only 1-2 rooms deep is a simpler/less expensive roof. Win-win, right there, lol. These are just two of the dozens (hundreds?) of things to think about when designing a house. I'm currently reading "Patterns of Home" by Jacobson, Silverstein, and Winslow, and *dang* you would not believe everything that goes into good design. I'm reading it for recreation as well as education, and it's creating a greater appreciation for my architect, to be honest. :-D...See Morelooking for floor plan feedback
Comments (19)I built a home similar to this for a client a few years ago. The main difference was the hallway to the bedrooms, we had it coming from the entry, not the living room. (Sorry I won't post their plan) If your guests are asleep the TV sound will go right down the hallway to their bedrooms. So many of my clients want the farmer stairs. I get it. I think it's a Midwest thing? (I don't know where you're building, just a guess). If you get into a budget crunch, these are pretty expensive if done properly, so would be a target for deduction. I may be wrong, but I think you will be able to see the shoes/boots/coats in the mud area from the kitchen island and possibly even the dining room? Do you spend more time in the kitchen or dining room? I would base my decision for the location of these spaces in reference to the best views. Or, I'd find a way to have both adjacent to the view. I personally spend more time in the kitchen than any other space in the house (except when sleeping). Will you enjoy the large front porch? Or do you just like the look of it? If it's the latter, I feel you can make a beautiful home without a full front porch. Window peeking aside, the South sun would shine beautifully into these bedrooms in the winter without the front porch. Take notice to how they build the roofline. If they base the front from the porch, you will enjoy a massive façade of shingles. Spend some time with your architect understanding how the windows and cabinets on either side of the fireplace will look. Where the TV goes too. There is a significant amount of dead space between the Kitchen and Family Room. I worked on a home that had a space similar to this. The homeowners hated it, and had a custom built double-sided buffet table placed there with a big wooden canoe hanging above. It filled the space.... Nobody should put baby in a corner, or double doors. If the hallway naturally landed in the middle of the Master then the double door would be fine, but in a corner? Not so much. Honestly think this is a pretty descent start. Most of these things hover on the nitpicky side of the equation. Best of Luck...See MoreHow is this new house floor plan? Look for feedback
Comments (22)Some comments: - Front bay windows: Check with your AHJ that you are able to extend over the setback lines. In my experience, only roof overhangs are allowed to do that. A bay window, even though not on the footprint of the foundation, where in this instance looks to be cantilevered floor joists, is integral to the massing (e.g. not a greenhouse window behind the kitchen sink), and allows usable space (likewise porch posts have been nixed in the past). The rhythm of these same size bay windows will probably counter any heirarchy you want to try and achieve with a central focus of massing and leading your eye to the entrance on the elevations. Design in elevation and section must occur simutaneously as the floor plans. - Garage: Too small for storage and a family+in-laws+ADU, doesn't work for a car backing out as others said - No mechanical space allocated - ADU: It seems that definition is just to allow a 2nd full kitchen. Otherwise, it is too far to access from the outside. A Living furniture layout is impossible. A rec room next door is not optimal. - Climate: Assumed warm weather with the bifold patio door. If so, it might be optimal to design an actual attached outdoor living area, rather than a forced loggia because that's the only room left between the rear setback. Along with that, the Rec Room may be well served to access outdoor living rather than tucked back by garage. - There is a lot of wasted and inefficient space in the center of the plan with the tv hallway and the 2nd hallway on the other side of that wall. This should all be eliminated and reworked to tighten the circulation, which will allow much more opportunity for front massing and adding that SF elsewhere in the plan....See MoreRappArchitecture
2 years agomnmamax3
2 years agoJennifer K
2 years agoemilyam819
2 years agoKate Kraft
2 years agoemilyam819
2 years agoKate Kraft
2 years agoemilyam819
2 years agoKate Kraft
2 years agoJennifer K
2 years agoKate Kraft
2 years agoKate Kraft
2 years agoPPF.
2 years agoWestCoast Hopeful
2 years agoPPF.
2 years agoLH CO/FL
2 years agoWestCoast Hopeful
2 years agoMark Bischak, Architect
2 years agorrah
2 years agolast modified: 2 years agoKate Kraft
2 years agoKate Kraft
2 years agoPPF.
2 years agoWestCoast Hopeful
2 years agoKate Kraft
2 years agoKate Kraft
2 years agoWestCoast Hopeful
2 years agoKate Kraft
2 years agoMark Bischak, Architect
2 years agojust_janni
2 years agoUser
2 years agobbtrix
2 years agoMark Bischak, Architect
2 years agoUser
2 years agocpartist
2 years agocpartist
2 years agoscout
2 years agoscout
2 years agobooty bums
2 years agocpartist
2 years agobarncatz
2 years agolast modified: 2 years agoM R
2 years agolast modified: 2 years agomama goose_gw zn6OH
2 years agolast modified: 2 years agoloobab
2 years agoRappArchitecture
2 years agoOhNat
2 years agoKate Kraft
2 years agoOhNat
2 years ago
Related Stories

HOUZZ TVAn Open Floor Plan Updates a Midcentury Home
Tension rods take the place of a load-bearing wall, allowing this Cincinnati family to open up their living areas
Full Story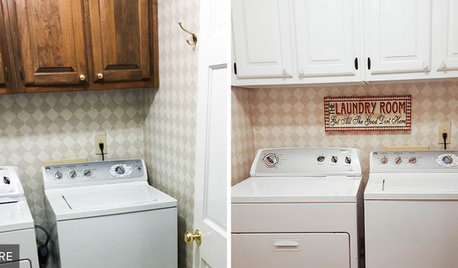
LAUNDRY ROOMSReader Laundry Room: An Updated Look for $800 in Georgia
Upgraded flooring, freshly painted cabinets and a new storage compartment make this area more pleasing to use
Full Story
BATHROOM MAKEOVERSRoom of the Day: Bathroom Embraces an Unusual Floor Plan
This long and narrow master bathroom accentuates the positives
Full Story
LIVING ROOMSLay Out Your Living Room: Floor Plan Ideas for Rooms Small to Large
Take the guesswork — and backbreaking experimenting — out of furniture arranging with these living room layout concepts
Full Story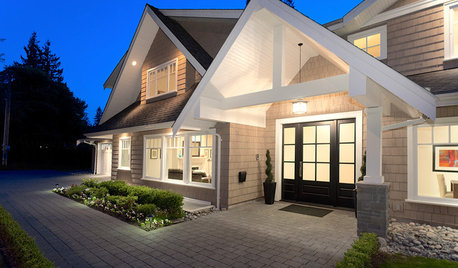
UNIVERSAL DESIGNWhat to Look for in a House if You Plan to Age in Place
Look for details like these when designing or shopping for your forever home
Full Story
BEFORE AND AFTERSKitchen of the Week: Saving What Works in a Wide-Open Floor Plan
A superstar room shows what a difference a few key changes can make
Full Story
ARCHITECTURE5 Questions to Ask Before Committing to an Open Floor Plan
Wide-open spaces are wonderful, but there are important functional issues to consider before taking down the walls
Full Story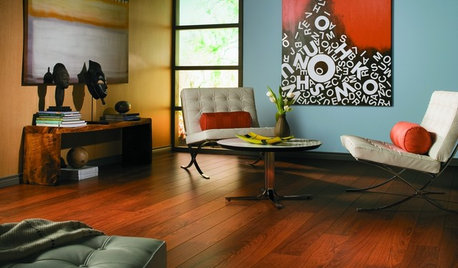
REMODELING GUIDESLaminate Floors: Get the Look of Wood (and More) for Less
See what goes into laminate flooring and why you just might want to choose it
Full Story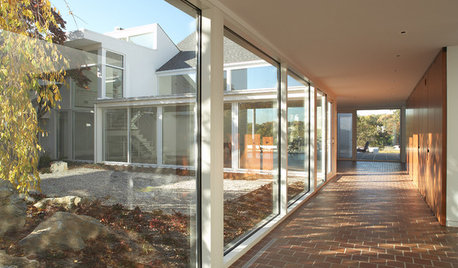
GREAT HOME PROJECTSUpdate Your Windows for Good Looks, Efficiency and a Better View
Great home project: Replace your windows for enhanced style and function. Learn the types, materials and relative costs here
Full Story
REMODELING GUIDESYour Floor: An Introduction to Solid-Plank Wood Floors
Get the Pros and Cons of Oak, Ash, Pine, Maple and Solid Bamboo
Full Story


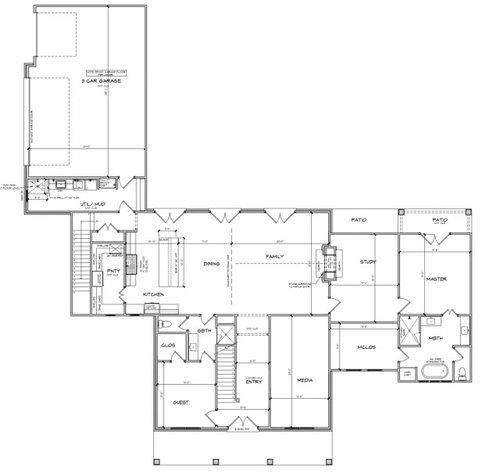



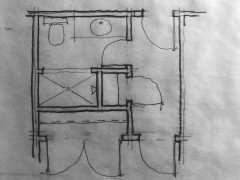

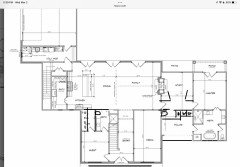
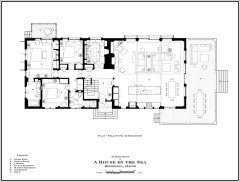
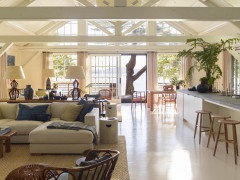




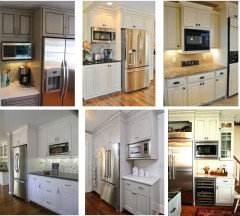
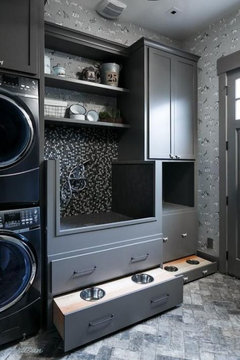





Architectrunnerguy