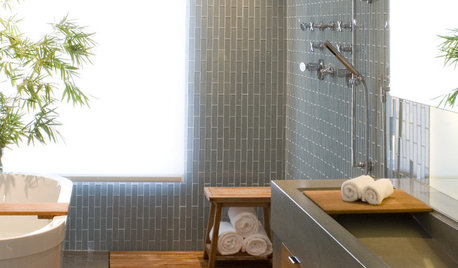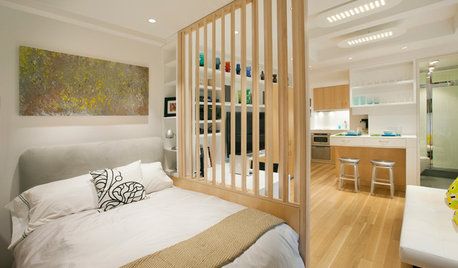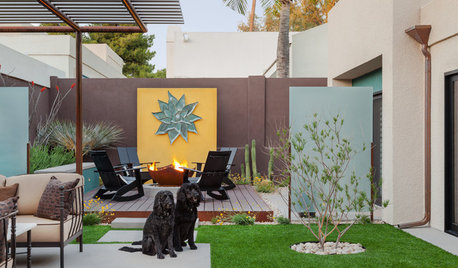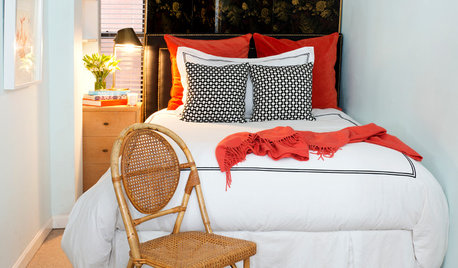Looking for feedback/tips/ideas on our floor plan
Brittany Redlich
4 years ago
Featured Answer
Sort by:Oldest
Comments (13)
Patricia Colwell Consulting
4 years agoRelated Discussions
First Post - Looking for Feedback on Floor Plan Please!
Comments (13)This is why I love these boards, THANK YOU pps7, I never would have thought of switching the stairs for the office. It's really something I am going to give some thought to. Pros: - it really takes a bite out of that loooonnng upstairs hallway and it would provide 2 walls for windows in an office Cons - on resale, if it is converted back to a dining room, it makes it far from the kitchen area if it is moved to the far end of the house. And also, I like the central location of the office as I work from home and I go from the kitchen to my office, back to the kitchen, back to office, to the great room, to the bathroom, back to office, etc etc all day long. You get the idea. I will also have frosted french doors facing the south great room side of the house, so even if closed, I will get some light from 2 sides. It won't be a bright room though, as there is a covered porch in the plan in front of that north window. That makes me want to move it to the corner of the house hmmm... I will mention that to my architect. As for the full vs half bathroom, you are right also, and I know it, but I really struggled to get the room to put in a powder room there, as the plan called for just a closet. Adding an extra 30 or so inches for a bath just takes more space and $$. But, you are right, DH's cousin just had to move her elderly mother into her house and she had to gut half her garage to make a shower area on the main level for her because she only had a powder room and the lady can't climb stairs. 30" doesn't seem that bad compared to what she had to do. And my DH was in a wheelchair for a YEAR because of an extremely badly broken leg about 10 years ago, and we were young couple with a baby at the time, not elderly at all. Luckily our house was/is a bungalow, we would have really been in a pinch. Very much food for thought. As for point #3, I actually like NOT having the master bedroom in the corner. I don't want more windows in the bedroom. It's bad enough the master faces the south side of the house and calls for big windows. I own a rental cottage which has an almost identical master bedroom and bathroom and corners on the south and east side of the house with a 9 ft patio door facing south. We stay there in the summer and my face is about 3 ft from this huge patio window. Even with drapes, it is just soooo sunny and bright in my face, I keep waking up from 6 am onward grrr. I have pictured it below just for fun. Also, coincidentally, the master bath is almost identical too to this house plan. I designed this cottage master bedroom and bathroom 3 years ago as an addition, and I guess that's why I like this plan I found, reminds me of my cottage!...See MoreFeedback on our floor plan (thanks ahead of time!)
Comments (52)Mark, The meeting/working with the architect so far has gone well. We gave him a bunch of photos, our sketches/ideas/floorplans, and he walked the lot with us. We should have the preliminary floor plans within the week. Definitely a weight lifted off our shoulder in terms of thinking about everything, now just waiting and hoping that what he comes back with is close to what we are wanting :-)...See MoreFloor plan ideas / help / feedback
Comments (6)This is in England would be my guess and they do require closets to make a bedroom which IMO has always been a silly rule. What I see is a lot of walls and doors that make a lot of separation between rooms which is quite typical of older homes in Britain. How much openness do you want ? What is your budget/ The shower room on the mainfloor makes no sense to me and the wall between the kitchen and diner would be nice to have removed infact that whole main floor needs to really be reworked to function properly. The fact you need to go through the study to get to the sitting room is just odd.The 2nd floor again needs to be reworked to give you a master bath IMO . I think the first step for you is to meet with an architect to find out what is doable with the budget you have . It looks very expensive to do what I would consider ....See MoreLooking for Feedback on Revised New Home Floor Plan
Comments (94)@Nancy Smith Great to hear your experience! Looking back, do you think it is important to have the designer early on in the process? Can't wait to see your house built! I love Duplex. I am starting to think maybe we don't go for an adjacent room to the inlaw suite, rather have somewhat of an ADU on the property. I am checking with our HOA on what is allowed. We are re-thinking our approach. I will keep everyone posted on our progress!...See Morebpath
4 years agocpartist
4 years agoBrittany Redlich
4 years agoBrittany Redlich
4 years agoBrittany Redlich
4 years agoBrittany Redlich
4 years agoBrittany Redlich
4 years agobpath
4 years agoOne Devoted Dame
4 years agoOne Devoted Dame
4 years agolast modified: 4 years agoUser
4 years ago
Related Stories

LIVING ROOMSLay Out Your Living Room: Floor Plan Ideas for Rooms Small to Large
Take the guesswork — and backbreaking experimenting — out of furniture arranging with these living room layout concepts
Full Story
REMODELING GUIDESRenovation Ideas: Playing With a Colonial’s Floor Plan
Make small changes or go for a total redo to make your colonial work better for the way you live
Full Story
DECORATING GUIDES9 Ways to Define Spaces in an Open Floor Plan
Look to groupings, color, angles and more to keep your open plan from feeling unstructured
Full Story
BATHROOM DESIGN18 Knockout Ideas for Wooden Floor Showers
Look to an often-forgotten material choice for shower floors that radiate beauty in almost any style bathroom
Full Story
DECORATING GUIDES15 Ways to Create Separation in an Open Floor Plan
Use these pro tips to minimize noise, delineate space and establish personal boundaries in an open layout
Full Story
DECORATING GUIDES12 Ways to Divide Space in an Open Floor Plan
Look to curtains, furniture orientation and more to define areas that lack walls but serve multiple functions
Full Story
PATIOSCase Study: 8 Tips for Planning a Backyard From Scratch
Turn a blank-slate backyard into a fun and comfy outdoor room with these ideas from a completely overhauled Phoenix patio
Full Story
BEDROOMSStyling Your Bedroom: The Corner Bed Floor Plan
Put the bed in the corner for a whole new angle on your furniture arrangement
Full Story
REMODELING GUIDESHow to Read a Floor Plan
If a floor plan's myriad lines and arcs have you seeing spots, this easy-to-understand guide is right up your alley
Full Story
SMALL SPACES10 Tips to Make a Small Bedroom Look Great
Turn a compact space into a brilliant boudoir with these decorating, storage and layout techniques
Full Story





One Devoted Dame