Do you have any feedback on my updated floor plan?
Dave Weis
4 years ago
Featured Answer
Sort by:Oldest
Comments (38)
damiarain
4 years agoIsaac
4 years agoRelated Discussions
Please Feedback on my kitchen floor plan/design
Comments (10)The plan is workable, but could be improved, depending on personal preferences. For example: --The counter space above the sink appears largely wasted space, since the range for cooking is placed between the refrigerator and double sink, making this the heavily used area. An alternative is to exhange locations of the sink and range, perhaps exchanging the range for a cooktop and adding a seperate oven stack at the end of the counter line above the sink. This would position the sink closer to the refrigerator and pantry, reducing the steps for getting and washing food stocks, while making use of the underused counter run; --Looking at the dining area, where will dishes, place mats, napkins, serving pieces, etc. be stored? Looks like this may not have been considered. If it were my house, I'd plan a build-in line of upper and lower cabinets for the purpose. Pushing the dining room wall (one or the other) 2'-0 will allow the addition, and make the room look like more than blank gyp-board walls. The diagonal walls are somewhat odd, but it's clear they are there to attempt to define a "dining space", part of which is also circulation space. There are probably better appearing and more functional ways to do this using 1-2 free-standing columns (square or round) of some sort and a dropped soffit at the column line. Good luck on your build....See MoreUpdated Architect Floor Plans! PLEASE give feedback!
Comments (40)I think the plan is really strong. The thinness of the sections gets you light from multiple sides of a room and deep into the room. You might get some of the corridors to do double duty by lining with built-ins. Are you sure you need the stair from the master? How old would the kids be when you move in? Could the youngest be right at the top of the main stair? Good call on not letting the 5-10 minutes per week of carrying in groceries drive your entire plan by parking your cars 3 feet from your fridge. The spacing of the porch columns is in some places inconsistent, and quite wide given the spanning beams aren't that deep. A prior suggestion of board and batten on the barn sounds nice, clapboard everywhere else. Some thoughts on the front elevation. You're on a big farm and if the intent is a farmhouse that has grown over time, then the main (front/head) house might be more consistent with this approach if it were conceived as three connected boxes with gable roofs. If you look at your 3d view, this is how it looks from the back. This would require losing the twin front facing gables and some jogs (which as nice as the plan is, the inset front entry doesn't look to be essential). If you did this, it could be nice if the largest part with the main entry could be all stone, as the "original" house in the narrative. The rest as clapboard additions. As it is now, the front elevation although ok on it's own doesn't have much in common with the rest of the ensemble and is clearly the newest part. Just depends on your intent. Good luck. This post was edited by dadereni on Sun, May 12, 13 at 13:14...See MoreUpdated plan for your feedback, my 20' shrunk to 19' :)
Comments (45)Laura - we just finished our remodel and the layout part is agonizing. Take your time to really think it out and play with it multiple ways. Only you know how you will use your space and what is going to work best for you but certainly be open to what GWers have to say. My suggestions/comments/questions: 1. Definitely put a garbage near your prep sink. Ideally in the island and such that you just open a drawer and sweep your trash in. We actually have two pullout trashes on opposite sides of our kitchen b/c it is so long (about 20 feet) and it is so nice. One is tall and narrow near the prep area, the other is smaller and a double bin for recycling too. As far as compost goes, you will want to take it out regularly so you don't need a giant garbage can. A small pail with a lid is more like it. 2. I like the island more "turned" as Lavender originally suggested and people have played with. IMO, I'd make it a curved triangle. You just don't want it so big that there are parts of it you can't reach from any side. Or if you leave it how cam suggested, only put 4 chairs - 2 and 2. It looks like you have plenty of space for a high chair in several places. You'll make it fit. 3. What side of the sink do you like to prep on? I have always prepped to the left of a sink. Make sure you are comfortable with whatever set up you decide on. In your original drawing, you didn't have much contiguous prep space with the sink almost in the middle (and it was on the right, further from the fridge). I think cam's suggestion of putting the sink in the corner of the island is a good one. Prep is usually fridge to (counter space) to sink to stove. This makes that part of the work triangle excellent and makes filling up pots with water to put on the stove easy too. Prep is like 70% of the time spent in the kitchen. You don't want to be doing it in a cramped little space in such an otherwise large kitchen. I can't remember the exact numbers but I think it's suggested to have 30'' of continuous space for prepping. HTH (Hope that helps. I had to look up a lot of acronyms when I first started using GW too.) The advice you'll find here is excellent though. Oh, and not to throw a wrench in it, have you given any thought to where you are going to work on a computer? I know everyone down on desks in kitchens these days, but as a mom of little ones, I find my desk in the kitchen invaluable. It is a little bit away from all the kitchen cabinets so desk messes down wander but I no longer get to my desk in the basement as often (sometimes not for days) and would be miserable without my computer and desk in the kitchen. As a mommy the kitchen is your new office (regardless of if you are a stay-at-home mom) and you'll spend a lot of time there. Just something to think about knowing you are expecting and want more than one child....See MoreDo any of you have black or very dark painted rooms? Update
Comments (244)Here's a sneak peek of my new sunroom/gameroom. It's a dark, dark blue. It was supposed to be a dark charcoal grey, but the paint chip didn't show how much of a blue undertone it had. I like it though. I'm dying to use the Pergo Blueprint laminate and this might be my chance....See MoreKristin S
4 years agoDave Weis
4 years agoKristin S
4 years agoDave Weis
4 years agoDave Weis
4 years agoKristin S
4 years agoIsaac
4 years agocpartist
4 years agoDave Weis
4 years agolast modified: 4 years agoDave Weis
4 years agowilson853
4 years agodamiarain
4 years agomama goose_gw zn6OH
4 years agolast modified: 4 years agoWestCoast Hopeful
4 years agoIsaac
4 years agoWestCoast Hopeful
4 years agoMark Bischak, Architect
4 years agoDave Weis
4 years agoLH CO/FL
4 years agoWestCoast Hopeful
4 years agotatts
4 years agoUser
4 years agomama goose_gw zn6OH
4 years agoLisa Dipiro
4 years agoIsaac
4 years agoroccouple
4 years agoroccouple
4 years agoDave Weis
4 years agomnmamax3
4 years agotatts
4 years agolast modified: 4 years agomama goose_gw zn6OH
4 years agoDave Weis
4 years agoMark Bischak, Architect
4 years agoWestCoast Hopeful
4 years agoMark Bischak, Architect
4 years ago
Related Stories

BATHROOM MAKEOVERSRoom of the Day: Bathroom Embraces an Unusual Floor Plan
This long and narrow master bathroom accentuates the positives
Full Story
LIVING ROOMSLay Out Your Living Room: Floor Plan Ideas for Rooms Small to Large
Take the guesswork — and backbreaking experimenting — out of furniture arranging with these living room layout concepts
Full Story
BEFORE AND AFTERSKitchen of the Week: Saving What Works in a Wide-Open Floor Plan
A superstar room shows what a difference a few key changes can make
Full Story
ARCHITECTURE5 Questions to Ask Before Committing to an Open Floor Plan
Wide-open spaces are wonderful, but there are important functional issues to consider before taking down the walls
Full Story
REMODELING GUIDESYour Floor: An Introduction to Solid-Plank Wood Floors
Get the Pros and Cons of Oak, Ash, Pine, Maple and Solid Bamboo
Full Story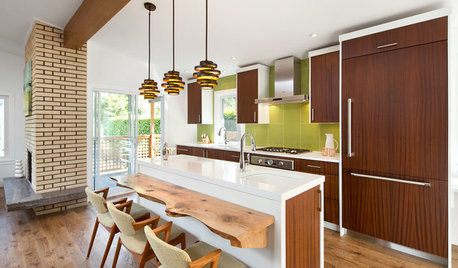
HOUZZ TOURSHouzz Tour: Dancing to the 1970s in an Updated Vancouver Home
The open floor plan and updated appliances have modern moves, but the lime green and wood paneling still do the hustle
Full Story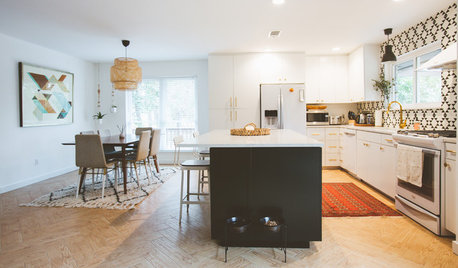
ECLECTIC HOMESMy Houzz: 1970s Texas Ranch House Gets a Boho Update
Before and after: Graphic tile, black paint and a new open floor plan transform this Austin couple’s live-work home
Full Story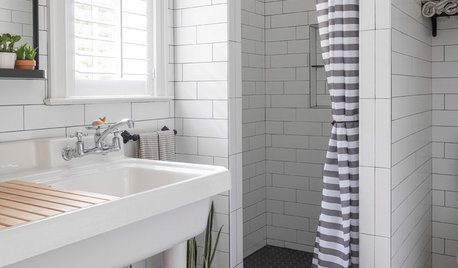
BATHROOM DESIGNHow to Refresh Your Bathroom on Any Budget
Get an idea of what you can update, whether your budget is $100 or $10,000
Full Story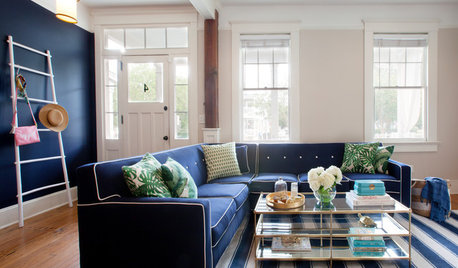
BUDGET DECORATINGHow to Refresh Your Living Room on Any Budget
Update your living space, whether you have just $100 or as much as $10,000 to spend
Full Story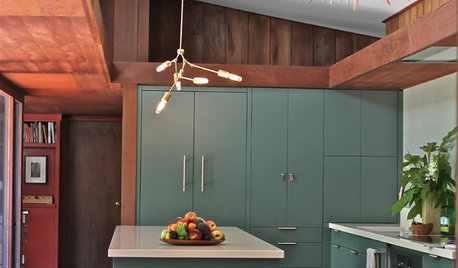
KITCHEN DESIGNKitchen of the Week: Modern Update for a Midcentury Gem
A kitchen remodel keeps the original redwood paneling and concrete floors but improves functionality and style
Full Story




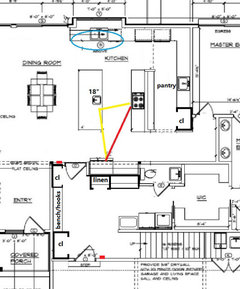





doc5md