Looking for feedback on my first Ikea kitchen plan.
Peter
6 years ago
Featured Answer
Comments (20)
Peter
6 years agoRelated Discussions
Looking for feedback on my Yukon Gold planting schedule/plan
Comments (18)I am in zone 6 PA-Del Border. I put my spuds, which I bought in Lancaster, in the ground on 3/15. I burried them cut side down, 8" deep and I do not hill. Yeah it takes some time for them to pop up but it is no work. I had great production last year and expect even better this year. Crazy warm spells. They are all up and doing great. I planted a bunch of snap peas on the same date and they too are sailing along. I planted some lettuce earlier under a simple mini hoop house and we are eating lettuce every night. Both Last years strawberry runner plants and the 100 new ones I planted are coming on strong too. I see white flowers everywhere. March starts the growing season so plan ahead. For me the longer the growing season the better....See MoreLooking for feedback on kitchen plans
Comments (11)I would want the dishes to stay near the dining area...definitely not on the other side of the cook. When your kids are setting the table, you don't want them shoving past you at the stove to find dishes. Your zones are set up well that way. Is that a double oven or a single under the counter? I just noticed the upper cabinets drawn over it. If it's under the counter, and you swap it with the fridge, you could do your baking on that counter, and put the fridge and microwave in the other spot. I think it's a minor difference and leaving it how it is wouldn't be terrible if you think you'll prefer it. I could see saving a nice baking space, since we do a lot of baking. I might actually consider leaving the door off the pantry, since you'd mostly see a wall when you look in. Then it'd be a snap to access the extra fridge or freezer. You'd really see nothing unless the light was on. Another option would be to have a pocket door, so it could stay open or be closed, without ever being in the way. OT: No heroics here. Having more than 4 doesn't change things much (except during a family bout of the stomach flu or something, which, thankfully, happens rarely)...The older kids get older and more helpful, so the stress on mom isn't that much more as the babies come along. :-) And babies bring out the best in everyone! Our youngest is 4 and I'm sad to be past the baby stage...the baby smell, those cuddly stretch terry jammies, the way they cuddle into your neck...Now I'll just have to wait for grandchildren! (That's why I designed our house so that the dining table can span 3 rooms when necessary...8 kids with spouses and kids could be a lot!)...See MoreLooking for feedback on IKEA kitchen plan for new construction
Comments (33)I'm a DIYer and am all for customizing Ikea as long as it doesn't end up costing more. The ease of installation of the drawer system is one of the draws. Replacing the interior and fittings would drive the cost up tremendously especially since most want all drawer kitchens. If I were concerned with lost interior space in drawers I'd definitely price out a custom kitchen and compare costs to the Ikea kitchen with drawer modifications. Both trash/recycle hacks I posted above I did with all Ikea parts. I did not have to purchase an additional insert system. An island can be configured to many different depths without cutting down cabinets. Add a 9", 12", 15", etc to the sides of the 24" with the large panels on the long end and you can attain many different depths (33", 36", 39"... -not including counter overhang). Yes, if a person must have exactly 36" and back to back, you'd have to customize. All depends on how much you want to spend. I use the rail system for mounting, except for islands and special circumstances. The feet aren't for support but do make fine tuning the leveling quite easy. Also, the toekick snaps onto the feet. Sometime I use Ikea toekick, other times I use base moulding or a combination. The bottom line is to be careful with your labor and material quotes for the custom work if you aren't doing it yourself as it can drive the price of an Ikea kitchen up tremendously. With careful planning you'll be able to have the kitchen you want without too many expensive changes since you're trying to save money. The easy hacks I've done and see called for frequently that aren't widely known are the trash/recycle pullouts, pulling the fridge cab forward and using a larger side panel for full depth fridges, alternate ideas for microwave spaces, installing a non-Ikea farm sink, adding drawers to pullouts and pantries beyond their suggested configs, and using kitchen cabs in other spaces. Buehl's FAQ thread is a compilation of these and many others....See MoreFeedback on kitchen layout - IKEA - small galley
Comments (96)I consider a chrome faucet a neutral and IMHO goes with most everything. Same with your glass door hardware. I would do chrome rather than ORB. I’ve shown you pics of the house I did for my daughter previously but don’t have a good one of the faucet together with the black Ikea Bagganas hardware we installed. We initially bought chrome cup pulls but switched to a simple black. Are you considering the black cup pulls in the kitchen you like? I do not think that the white quartz would make it look like a huge monolithic expanse at all. It may be a better choice if you are seriously considering the turquoise tile. I think either black or brass would look great. Not sure about mixing. I found it extremely helpful to snap a picture of my room and then paste the lights and hardware I’m considering using MS Paint. Helps to see it all together. It would also be a good idea to start a new thread in Kitchens and Home Decorating related to finishes so possibly some of the pros can chime in. They can give better advice than me about mixing metals. I have chrome on my main floor and just added antique brass to my pink powder and laundry....See Morerantontoo
6 years agoPeter
6 years agosheloveslayouts
6 years agoPeter
6 years agosheloveslayouts
6 years agolast modified: 6 years agosheloveslayouts
6 years agoPeter
6 years agolast modified: 6 years agoPeter
6 years agolast modified: 6 years agoHillside House
6 years agoPeter
6 years agolast modified: 6 years agoHillside House
6 years agosheloveslayouts
6 years agosheloveslayouts
6 years agoPeter
6 years agolast modified: 6 years agosheloveslayouts
6 years agoPeter
6 years agolast modified: 6 years agoHillside House
6 years agosheloveslayouts
6 years ago
Related Stories
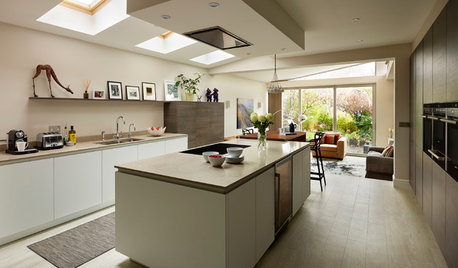
HOMES AROUND THE WORLDA Kitchen That Looks Less Kitchen-y
A sleek redesign transforms an open-plan room from a cramped corridor to a cooking-living hub
Full Story
KITCHEN WORKBOOKNew Ways to Plan Your Kitchen’s Work Zones
The classic work triangle of range, fridge and sink is the best layout for kitchens, right? Not necessarily
Full Story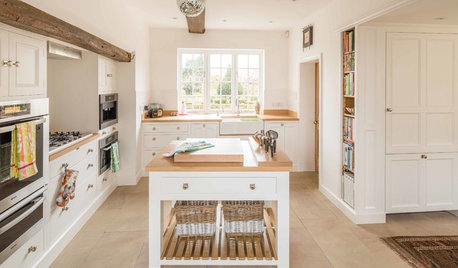
KITCHEN DESIGNKitchen of the Week: A Fresh Look for a Georgian Country Kitchen
Whitewash and understatement help turn the kitchen in this period home from a tricky-shaped room into a stylishly unified space
Full Story
KITCHEN DESIGNKitchen of the Week: Traditional Kitchen Opens Up for a Fresh Look
A glass wall system, a multifunctional island and contemporary finishes update a family’s Illinois kitchen
Full Story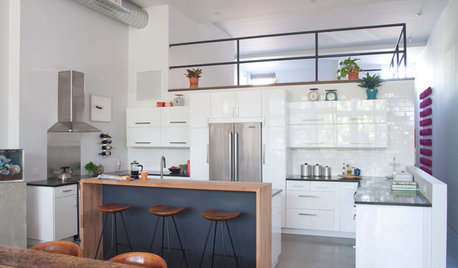
ROOM OF THE DAYRoom of the Day: Custom-Kitchen Look on a Budget
An artistic New York City family enlists the help of a skillful designer to create a customized built-in appearance using Ikea cabinets
Full Story
KITCHEN DESIGNKitchen of the Week: Function and Flow Come First
A designer helps a passionate cook and her family plan out every detail for cooking, storage and gathering
Full Story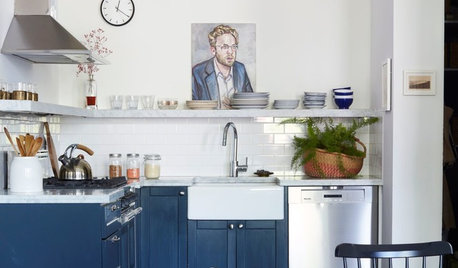
SMALL KITCHENS12 Ways to Make Your Kitchen Look and Feel Bigger
Try these clever design moves to get more storage and create a roomier feel
Full Story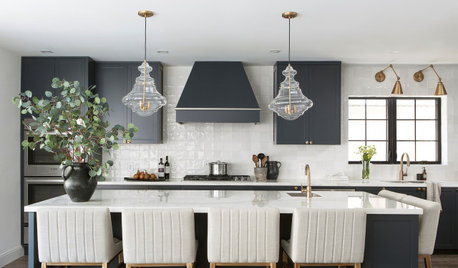
KITCHEN DESIGNKitchen of the Week: Black-and-White Elegance in an Open Plan
A Toronto designer helps a couple update their kitchen with soft black cabinets, marble-look countertops and better flow
Full StoryKITCHEN MAKEOVERSQuebec Homeowners Say Goodbye to an Open-Plan Kitchen
A designer gives the room a sophisticated restaurant look and puts up a storage wall to separate it from the dining area
Full Story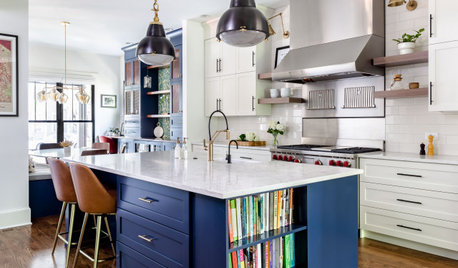
KITCHEN DESIGNKitchen of the Week: Smart Space Planning and Bold Style
A designer gives a kitchen an open layout to fit her clients’ lifestyle and a hip vibe to suit their tastes
Full StorySponsored
Franklin County's Custom Kitchen & Bath Designs for Everyday Living




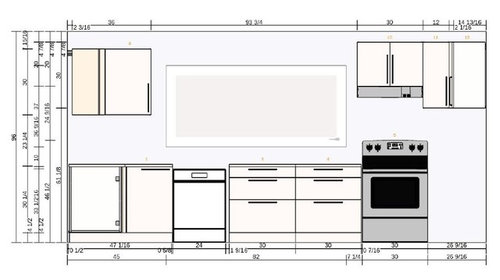
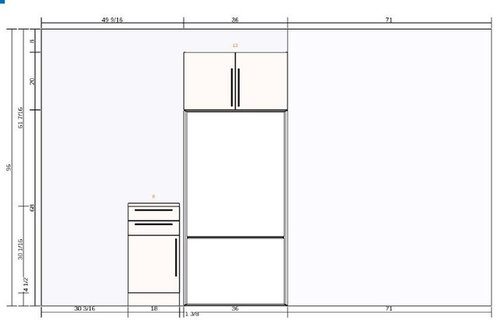






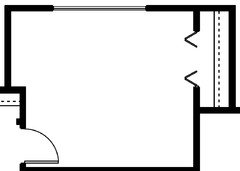




mama goose_gw zn6OH