Help with Extension + ADU addition Layout
Mud
last year
last modified: last year
Featured Answer
Sort by:Oldest
Comments (13)
apple_pie_order
last yearlast modified: last yearMark Bischak, Architect
last yearRelated Discussions
No Addition Kitchen Layout -new idea!!!
Comments (36)Rhome-thanks for all your input-the ideas for the extra 'kid free' room sounds great! Seems as you have been in our home before! Linley- the banquette makes a lot of sense as an idea -doesn't require much room yet uses the space in a nice way. bmorepanic- thanks for at least reading so much of the posts that you could comment even without a 'good idea'. I agree, it could cost a lot for the wall /plumbing moves and we definitely don't want to get to that stage and then wish we had paid just a little more for the full addition so we will look at all these options carefully. And yes I will have a range in our plan somewhere -I just marked that spot as oven. I think of all the ones we have posted I like in this order 1) Full addition Plan (9/26) 2)No addition plan -one of the 1st ones posted in this series like 9/24 or 9/25 with a wet bar in the nook and maybe the banquette or simple cushion bench along the columns(build a half wall like mahlgold suggested). 3)Partial addition plan (9/27) but not sold on the island blocking the access to the dining room space as Rhome mentioned. Haven't relooked at some of the other ideas rhome suggested here as to flipping the DR location....See MoreRanch House Addition - Final Layout Questions
Comments (44)@RappArchitecture: I get what you mean now. We would like to do this too, but not sure how the roof lines would work. Right now we have a basic ranch house with plain gable roof, sloping in the front and rear. The right (bedroom) side will be extended with a gable coming out from the front of the house, similar to @lyfia 's pictures. We were planning to do something similar with a gable roof porch cover coming out from the other side of the house, and obviously it doesn't work if both roofs drain into a flat spot between them. We are all for extending the porch to the right, but without doing a new roof system (reason we are redoing our plans), I am not sure how it would work. We did let the architect know though, if it was possible, we would like to do that with the porch....See MoreGarage Conversion to ADU: Layout/ Floor Plan Advice
Comments (11)If you can come up with the money to get some of these convertible units, the space can be even more versatile. I got the Expand coffee table that converts from a short table that fits easily in front of the sofa, to a full dining height table twice the size. I can use my sofa as "booth" seating and pull up four chairs and seat six! Something as simple as the lift and storage bed can give your sister so much more usability of her space. So can a console that pulls out to be a dining table, or a table that folds into the wall. I bet if you did a search on YouTube you could find some place to buy the plans for making some of these things. Expand Furniture in Vancouver, BC, CA I know that the tiny homes shows on TV use the bed lift storage systems, so they must be for sale. Wayfair sells a ton of storage coffee tables that convert to bring a writing or dining surface up to the person seated on a chair or couch. It is not all expensive, either! There is often a space under the surface that can store things, too. Don't forget to use the wall cavities between studs for storage whenever you can. I have seen nice toilet brush and plunger cabinets next to toilets, recessed niches for display (with a light at top), and spice storage for kitchens. WG Wood Products will give your husband lots of ideas for using wall storage....See MoreRoof extension/Portico to try and offset horrible layout
Comments (15)Hi everyone! I am in desperate need of some advice. The last update I need to have done before the snow starts is updating the exterior steps of my side entrance. I have decided to wait on the front entrance until I can allocate enough money( due to unforeseen child medical expenses). I need to remove the old carpet from my side entrance steps and think of a solution to dress up the wood steps. I have to make a decision within a week, because next week they are installing the railing which needs to go on top. The entry steps sadly are wooden, underneath the old carpet. I am really hoping there is some kind of stone veneer I can put on top of the wood once we rip the carpet off. I really don't like the look of wood so I am hoping to avoid just going with the deck type material the person I hired for the project keeps insisting I use. I found a lot online about putting veneers on top of cement or concrete steps... or putting wooden planks on steps.. but nothing about putting stone veneers on wooden steps. If anyone has had experience with covering exterior wood steps with any kind of stone/concrete/ brick veneer, any advice or comments you could share would be greatly appreciated. If anyone has any suggestions of what products to use or anything at all, I would be grateful for any guidance. Unfortunately I have only found one person to take the job on, this time of year everyone is scrambling to get all home updating done before the Buffalo snow, and my experience with this person is that he only lets me know of the options that involve the least amount of work for him. I have to find out my options and the products and supply him with it or else he will do whatever is easiest for him, and he marks up the materials he uses like crazy! I just want some kind of veneer that doesn't look like wood... and I really would hate to put a carpet. Please share your experience or thoughts! Thank you!...See MorePatricia Colwell Consulting
last yearlast modified: last yearMud
8 months agoMud
7 months agoMark Bischak, Architect
7 months agoMud
7 months agoMud
5 months agoapple_pie_order
5 months agoDeWayne
5 months agolast modified: 5 months agoMud
5 months ago
Related Stories
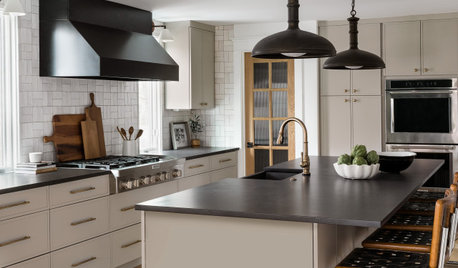
KITCHEN MAKEOVERSKitchen of the Week: New Layout and the Essence of Cape Cod
Fresh materials and more functionality help a family feel calm and relaxed in a 1920s Massachusetts kitchen
Full Story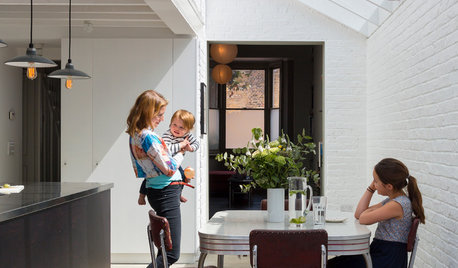
ADDITIONSRoom of the Day: A Light-Filled Loft-Style Kitchen Addition
A period London property embraces industrial style and exposed materials with an open-plan layout
Full Story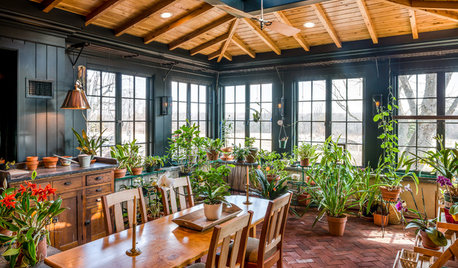
ROOM OF THE DAYDream Greenhouse Helps a Pennsylvania Couple Garden Year-Round
An addition to a historic Bucks County stone farmhouse complements the architecture and provides views out to a pond
Full Story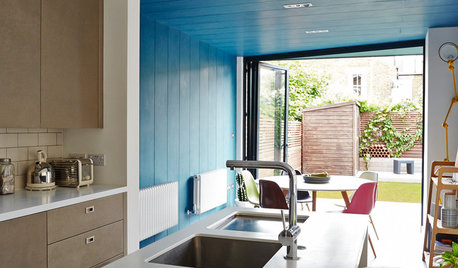
ADDITIONSHouzz Tour: Replacement Addition Is Smaller but Feels Roomier
Layout tweaks and bright colors mean better flow, updated style and a closer indoor-outdoor connection for a London home
Full Story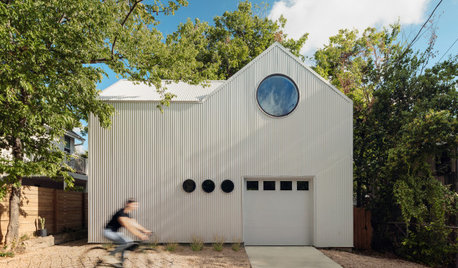
OUTBUILDINGSHouzz Tour: Birdhouse-Like ADU Built Around a Tree
In Austin, Texas, a playful 900-square-foot accessory dwelling unit maximizes a small budget and footprint
Full Story
KITCHEN DESIGNHow to Plan Your Kitchen's Layout
Get your kitchen in shape to fit your appliances, cooking needs and lifestyle with these resources for choosing a layout style
Full Story
SELLING YOUR HOUSE10 Low-Cost Tweaks to Help Your Home Sell
Put these inexpensive but invaluable fixes on your to-do list before you put your home on the market
Full Story
ADDITIONSWhat an Open-Plan Addition Can Do for Your Old House
Don’t resort to demolition just yet. With a little imagination, older homes can easily be adapted for modern living
Full Story
KITCHEN DESIGNKitchen Layouts: A Vote for the Good Old Galley
Less popular now, the galley kitchen is still a great layout for cooking
Full Story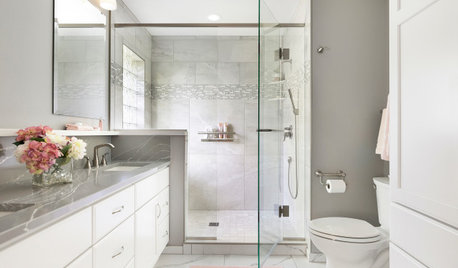
BATHROOM MAKEOVERSBathroom of the Week: Soothing White and Gray in a Roomy Layout
A Minnesota couple work with a designer to ditch their tub, create a larger shower and embrace a classic color palette
Full Story


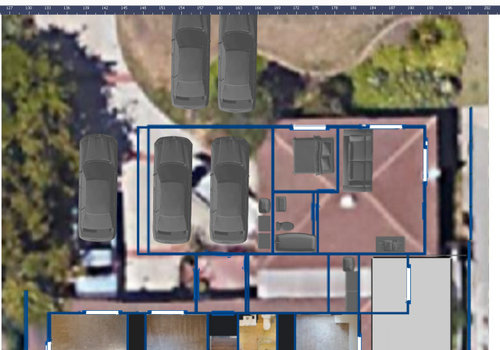
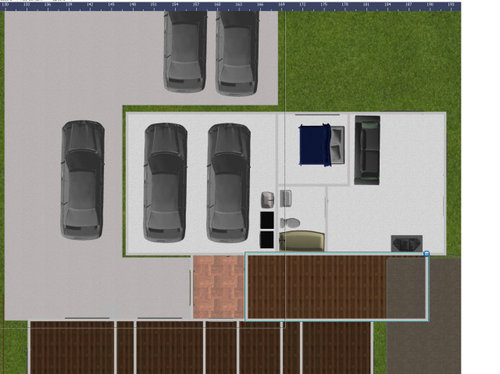
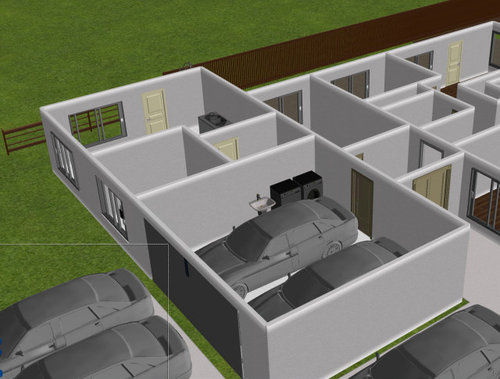
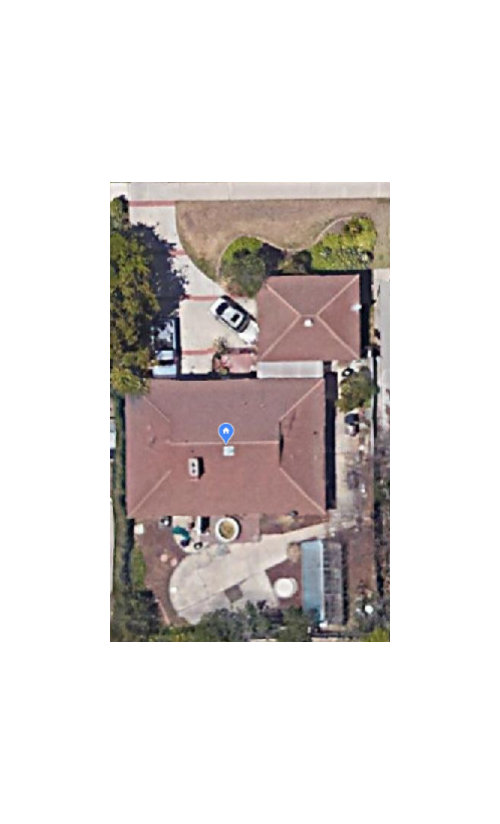
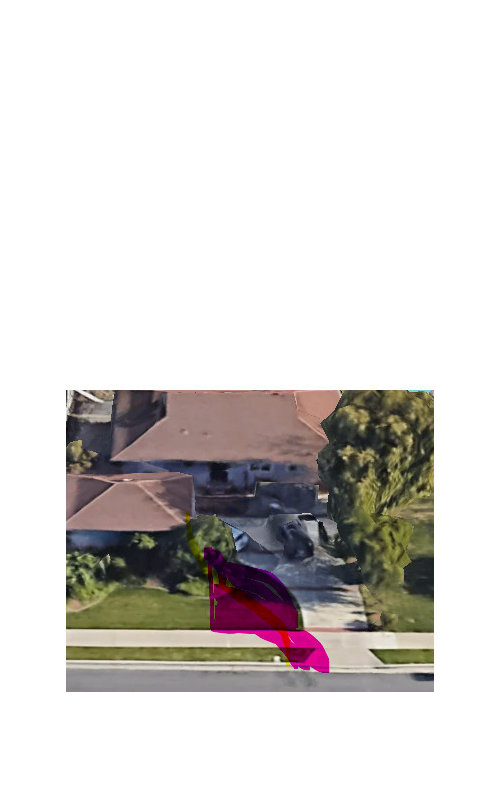
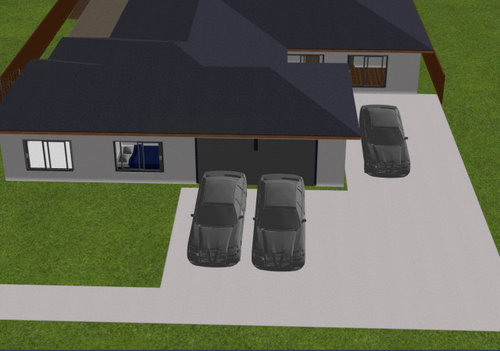
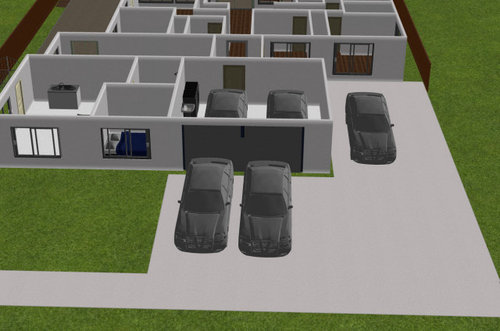
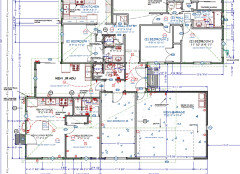
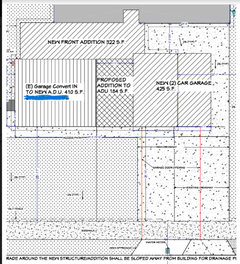
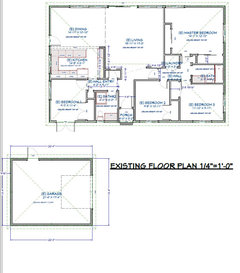
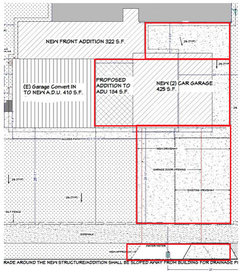
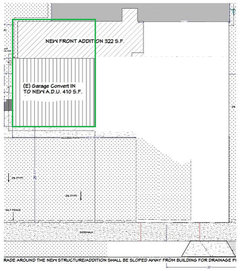



Mark Bischak, Architect