Ranch House Addition - Final Layout Questions
John Adams
5 years ago
last modified: 5 years ago
Featured Answer
Sort by:Oldest
Comments (44)
Denita
5 years agolast modified: 5 years agoUser
5 years agolast modified: 5 years agoRelated Discussions
Row House Kitchen Addition - Layout Advice
Comments (11)Thanks for the feedback! It's much appreciated. A little more about the table clearance (which I agree is an issue, I'm just not sure if it's a deal-breaker...) I think the layout as drawn has between 2-4'' extra inside the U (between oversized inside corner clearances and clearance around the range), so I don't think the aisle space between counter and table will be worse when built with a 1.5'' counter projection. Our stools project out 13'' at the bottom (widest part), so they shouldn't be much of an additional obstacle. And I just re-measured the wall/counter to table clearances around the dining table in our current rental and it's 33'', 32'', and 23.5'' (the fourth side is open to the living room), so I guess we're used to a tight squeeze! Although having the open side makes a world of difference, so I really am listening to your concerns. I do also worry that a shimmy that works when you've just turned 40 could become a more significant issue as we age, since we're planning/hoping for this to be our forever home. @bmorepanic - it's funny you should suggest that layout b/c I've been noticing a lot of home decor articles lately focused on having a large table in the center of the kitchen. So it would be both very stylish and of-the-moment, yet completely fitting in our Victorian. Your layout also makes clear that it would make our kitchen feel huge. The downside is I'm not sure I like the total openness between kitchen and dining. I was hoping to get away from the feeling of "I'm eating in the kitchen" - but that may be unavoidable in this space, so perhaps I should just really embrace it. I think I'd also miss having a seating option that's puts the sitter closer to the stander's eye level (if that makes any sense). Very good food for thought, though, as it's an option I hadn't seriously considered - thank you. @missingtheobvious - an earlier iteration of the design had smaller clearances in the corner (that couldn't accommodate a lazy susan or pull-out) but I forgot when we changed things around and decided that a 30'' range would be better than a 36'' one in this space that we now might be able to do more with that corner. I love the convenience of just having to open a drawer to grab a pot, but if we can really capture a significant chunk of new space, that would be great. I'm going to take @hollysprings advice from another thread and mock up some drawers to see what will really fit in them and see how much the extra space is needed. Thanks for the reminder to do this. @localeater - I purposefully didn't include any seating inside the U as I think I sit enough during the day and need to force myself to do more standing! ;) I love the idea of a round table. We've just been using the table we already have in the design (which has a leaf, so it can seat 8, 10 if we squeeze) but a round/oval table with a leaf would give us some more inches where we need them. I'm off to hunt for round tables so I can add them to the layout and see what that looks like! And great idea about swagging the light. In our current rental, when we extend the table, it's only possible to do so by moving it away from the center of the ceiling fixture, which drives me a bit batty. So I'm into a creative idea for being able to position the table in a way that allows for maximum traffic flow for everyday, while being able to move it for entertaining (when people expect to squeeze a bit anyway). Thank you all again for replying! It's really helpful to hear your ideas and think about my reaction to them, in terms of clarifying the priorities and concessions I'm willing to make....See MoreFinal rendering! Layout help, please. Photo below.No home plate,yay!
Comments (30)Thank you so much for all this help. We have out of town family visiting now, and the next 3 weeks are my busiest of the summer, with all the family activities planned, and I think the house stuff is going to crop up at the same time. When it rains it pours! I have a couple of questions? The bummer is, in order to have my sitting area, I need a bit of a wall on the right hand side of the kitchen (I think it ends up being 3ft maybe a tich less...about the depth of frig). That eats into the walking space since the pantry cabinet can't be so narrow. I think that forces me to orient my island the other way? I'm working on it right now and will post a photo shortly, my work is not as good as what you guys put out! You rock stars you! Another one, Im thinking of the Kohler stages sink if my budget allows.... I've never had a second sink in the kitchen, nor do I know anyone that has one, so it's all new to me. I'm really trying to figure out the space and how to use it. I keep on thinking I'll be using the big sink, and if there's another body in the kitchen, they will end up using the other. I'm having a hard time thinking of one sink as prep solely, and the other as clean up solely. Should I start a new thread with this question? Mama Goose....thanks for your tips about the range, and backsplash. I have no idea how to figure that out now (backsplash), the range hood yes, that's easy, I already have my range, is there a way to differ that decision until I have cabinets and counters chosen? Thanks again for all of your help, it's invaluable....See MorePlease help with house layout - & kitchen addition
Comments (41)I have a question. Looking for more wall space to help with the kitchen. If I take the 2nd bedroom, turn it and put it where the foyer is....Then take the bathroom and connect it to bedroom. That should create a wall for the kitchen. Move the laundry to where the bathroom was. Make the master closet smaller. I think that gives me a foyer and hall to the dining room area. Need to look at getting a door from the garage to the inside. But would that work?...See MoreHow would you layout this house reno & addition?
Comments (6)Poor OP! Others get criticized for posting plans where they've already got everything noted, down to the location of the toilet paper holders. OP posts a blank slate and gets roasted anyway. j/k, j/k OP, you at least need to provide some info on which compass direction the front of the house faces, general climate and terrain info (rains all the time, blazing hot 7 months of year, hilly, swampy, rural, burbs, city), and lot size. Add things like # of occupants, ages, lifestyle (outdoorsy, screen addicts), pets. Then maybe the veterans here can guide you in making a bubble diagram to get a feel for how you might want to live. You can then take that to an architect, who can transform it to match your needs and wants, including some that you probably don't even know that you have. But I agree with the others: although there's a morbid entertainment in gutting part or all of a house to the bones and starting over, it costs a FORTUNE. Remodeling generally costs more than a new build, and both generally cost more than just buying a house that already works for you. good luck......See MoreVirgil Carter Fine Art
5 years agodamiarain
5 years agopniles
5 years agobeckysharp Reinstate SW Unconditionally
5 years agoJohn Adams
5 years agoJohn Adams
5 years agoJohn Adams
5 years agocpartist
5 years agoJohn Adams
5 years agochisue
5 years agoJohn Adams
5 years agoVirgil Carter Fine Art
5 years agochisue
5 years agoRappArchitecture
5 years agoRobin Morris
5 years agolast modified: 5 years agoJohn Adams
5 years agoVirgil Carter Fine Art
5 years agoRappArchitecture
5 years agoRappArchitecture
5 years agoVirgil Carter Fine Art
5 years agolyfia
5 years agoUser
5 years agoJohn Adams
5 years agoUser
5 years agolast modified: 5 years agoJohn Adams
5 years agolyfia
5 years agoJohn Adams
5 years agolast modified: 5 years agoRappArchitecture
5 years agolyfia
5 years agoJohn Adams
5 years agoRappArchitecture
5 years agoJohn Adams
5 years agoPPF.
5 years agoJohn Adams
5 years agoemilyam819
5 years agobeckysharp Reinstate SW Unconditionally
5 years agolittlebug zone 5 Missouri
5 years agolast modified: 5 years agochisue
5 years agorockybird
5 years agoUser
5 years agoAshley
2 years ago
Related Stories

ARCHITECTURERanch House Love: Inspiration From 13 Ranch Renovations
Kick-start a ranch remodel with tips based on lovingly renovated homes done up in all kinds of styles
Full Story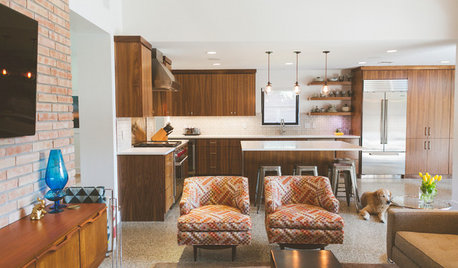
MY HOUZZMy Houzz: 1955 Texas Ranch Moves On Up With a Modern Addition
Graphic tiles, wood accents, modern furnishings and a new second story help elevate a dated interior and layout
Full Story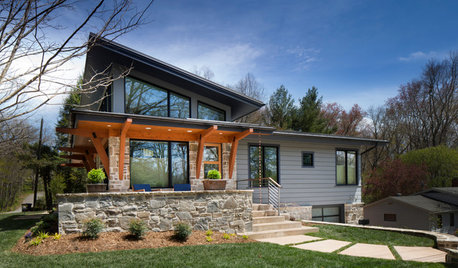
CONTEMPORARY HOMESHouzz Tour: A ’60s Ranch House Grows Up and Out
A family’s ranch house gets an addition, high ceilings and new indoor-outdoor living spaces
Full Story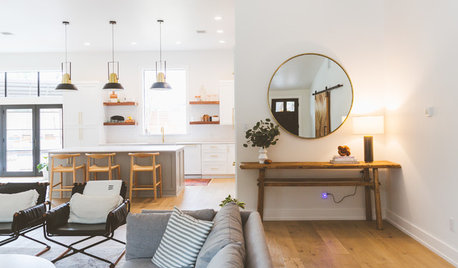
MIDCENTURY HOMESMy Houzz: Classic Update for a 1957 Austin Ranch House
Modern and minimalist meet farmhouse touches in this Texas home stager’s renovation and addition
Full Story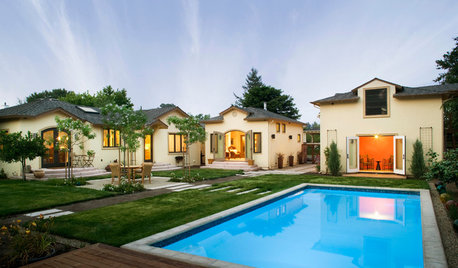
BEFORE AND AFTERSOwners Find Their Bliss in a Wine Country Ranch House
Going from cramped and dark to open and bright, a California home lands 600 extra square feet and a gorgeous new outdoor living room
Full Story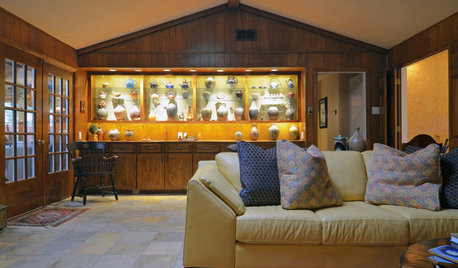
HOUZZ TOURSMy Houzz: Ranch House Gets a Craftsman Upgrade
Inspired by the Arts and Crafts movement, a Dallas couple reimagines their traditional ranch house
Full Story
RANCH HOMESHouzz Tour: Ranch House Changes Yield Big Results
An architect helps homeowners add features, including a new kitchen, that make their Minnesota home feel just right
Full Story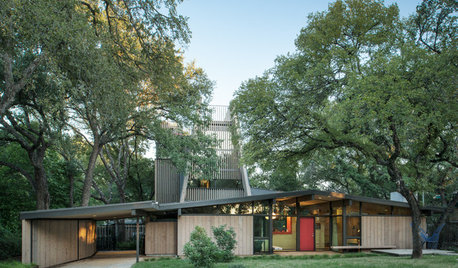
HOUZZ TOURSHouzz Tour: New Tower Rises From a Midcentury Ranch House
An Austin homeowner and her architect expand on the original vision of A.D. Stenger, who designed the ’60s-era home
Full Story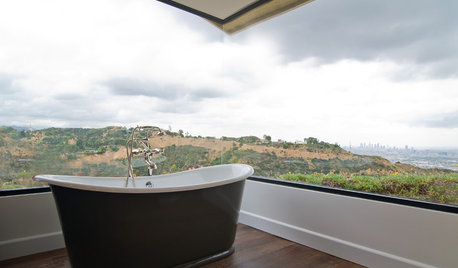
RANCH HOMESHouzz Tour: A Classic Ranch House Rises to the Location
A 1950s Hollywood Hills home with stunning L.A. views gets a thoughtful update
Full Story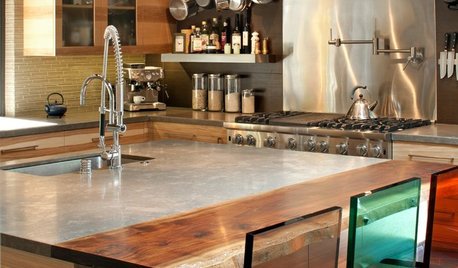
HOUZZ TOURSHouzz Tour: A Ranch House Is Reborn in a Los Angeles Canyon
Can you get back to nature in the heart of an urban mecca? This family — and their horses, dogs and chickens — did just that
Full Story


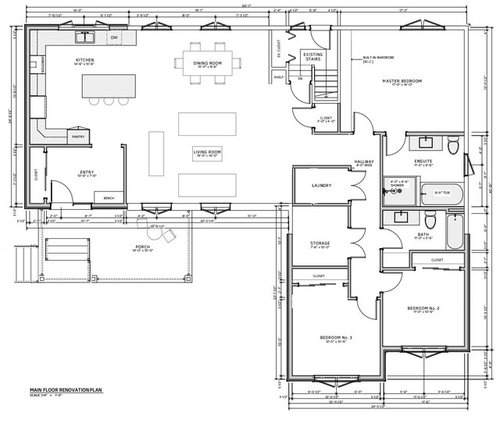
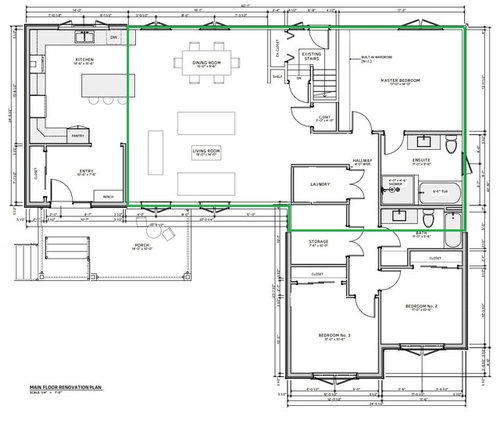

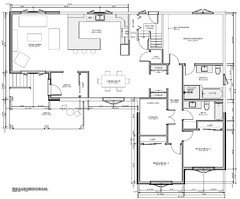

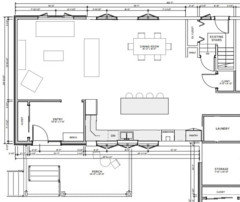
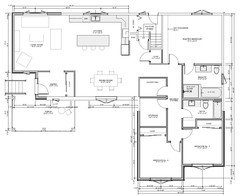
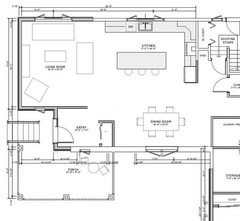
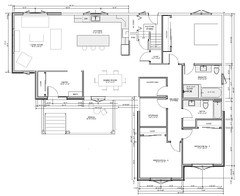
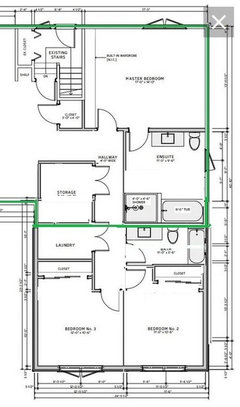
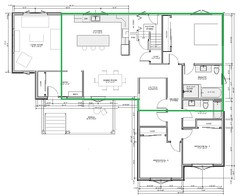
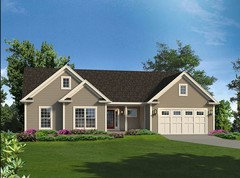






Dawn Reid