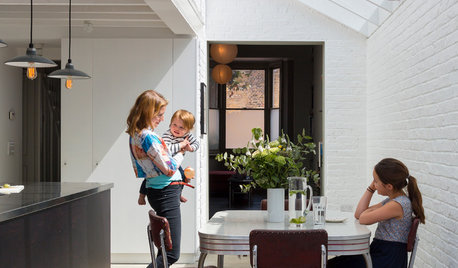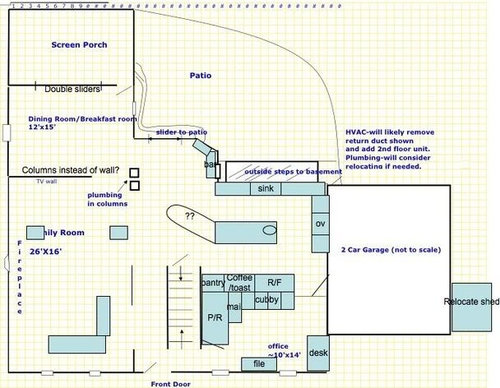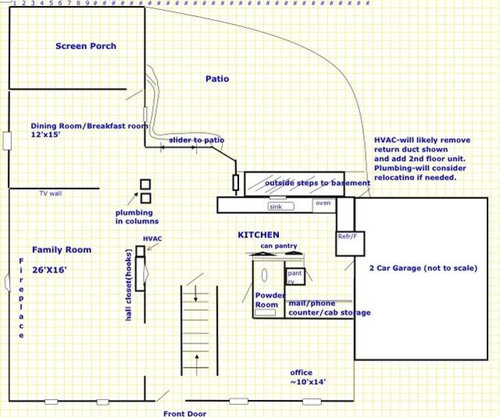No Addition Kitchen Layout -new idea!!!
ravmd
15 years ago
Related Stories

KITCHEN DESIGNKitchen Layouts: A Vote for the Good Old Galley
Less popular now, the galley kitchen is still a great layout for cooking
Full Story
KITCHEN DESIGNKitchen Layouts: Island or a Peninsula?
Attached to one wall, a peninsula is a great option for smaller kitchens
Full Story
KITCHEN DESIGNDetermine the Right Appliance Layout for Your Kitchen
Kitchen work triangle got you running around in circles? Boiling over about where to put the range? This guide is for you
Full Story
ADDITIONSRoom of the Day: A Light-Filled Loft-Style Kitchen Addition
A period London property embraces industrial style and exposed materials with an open-plan layout
Full Story
MODERN ARCHITECTUREThe Case for the Midcentury Modern Kitchen Layout
Before blowing out walls and moving cabinets, consider enhancing the original footprint for style and savings
Full Story
KITCHEN DESIGNKitchen of the Week: Barn Wood and a Better Layout in an 1800s Georgian
A detailed renovation creates a rustic and warm Pennsylvania kitchen with personality and great flow
Full Story
KITCHEN LAYOUTSThe Pros and Cons of 3 Popular Kitchen Layouts
U-shaped, L-shaped or galley? Find out which is best for you and why
Full Story
KITCHEN DESIGNKitchen of the Week: More Light, Better Layout for a Canadian Victorian
Stripped to the studs, this Toronto kitchen is now brighter and more functional, with a gorgeous wide-open view
Full Story
SMALL KITCHENSSmaller Appliances and a New Layout Open Up an 80-Square-Foot Kitchen
Scandinavian style also helps keep things light, bright and airy in this compact space in New York City
Full Story
HOUZZ TOURSHouzz Tour: Pros Solve a Head-Scratching Layout in Boulder
A haphazardly planned and built 1905 Colorado home gets a major overhaul to gain more bedrooms, bathrooms and a chef's dream kitchen
Full Story







rhome410
mom2lilenj
Related Discussions
Ideas on Kitchen Layout?
Q
Kitchen Layout Ideas - Blank Slate Ideas
Q
Please help with house layout - & kitchen addition
Q
Help with addition layout
Q
ravmdOriginal Author
mom2lilenj
ravmdOriginal Author
remodelfla
ravmdOriginal Author
lascatx
malhgold
ravmdOriginal Author
lascatx
ravmdOriginal Author
malhgold
ravmdOriginal Author
lascatx
remodelfla
ravmdOriginal Author
ravmdOriginal Author
rosie
ravmdOriginal Author
ravmdOriginal Author
claybabe
ravmdOriginal Author
malhgold
lascatx
ravmdOriginal Author
malhgold
ravmdOriginal Author
rhome410
ravmdOriginal Author
rhome410
linley1
bmorepanic
ravmdOriginal Author
lascatx
ravmdOriginal Author