Kitchen Layout Ideas - Blank Slate Ideas
ekms
7 years ago
Featured Answer
Sort by:Oldest
Comments (9)
mama goose_gw zn6OH
7 years agoRelated Discussions
Master Bathroom Blank Slate Layout Ideas
Comments (8)Thank you all for the wonderful ideas! It looks like the consensus is to put the shower at the end, that was our thought too. Our best layout idea was similar to williamsem's but I was concerned that it would feel small blocking off the toilet, but we do want the toilet a concealed a bit. I like Lotteryticket's layout, we don't want to feel like you are walking into the toilet and I think that a storage tower would definitely help with that. I also like Karenseb's idea, tons of storage!! But with only 4 feet between the two vanities do you think we would be bumping butts if we were brushing our teeth at the same time? As far as skylights go, we are doing this project ourselves and we have engineered trusses, we could probably tackle skylights but haven't thought too much about it. It would be nice to get some additional natural light in there, definitely something for us to investigate. A little off topic but, what are your thoughts on heated floors? We live in south-eastern Michigan and are considering heated floors but I'm concerned that it will be a waste of money. Any thoughts? Thanks!...See MoreBlank kitchen layout....show me your thoughts/ideas
Comments (14)Pony wall makes no difference for function, but I was trying to hide some of the dish mess and give you a separate clean-up area, where there is no zone crossing during prep and cooking time. It wouldn't be difficult to extend the pony wall to the ceiling. There are windows flanking the range--I just forgot to remove the label. It is open concept, with easy interaction between the cook(s) and anyone in the LR, but it sounds as if that's too much interaction for you. I feel the same--we closed up a wide pass-through from the kitchen to the LR when we bought our house. I also switched the door and window in the DR (door could be a single or French door). Accurate plan: M/L flipped to the other side--I don't think you could have seating at the island, except for a seat on the end, unless you cut the top at an angle (red lines). the entry from the deck would need to be a single door, 60" French doors, or single with side lights: Eta, with the kitchen and DR flipped, you could have a deeper, framed pantry wall, with a coffee center or bar in the middle section. Drawing the plans is no problem--I just rearrange boxes in my Paint program, but all the rearranging of the windows and doors on the back wall might be more than you want do. Good luck! :...See MoreBlank slate - I would LOVE any help and ideas! Overwhelmed!
Comments (6)Why 4' of river rock around the house? IME most folks in areas with a decent amount of rainfall regret using rock mulch and it's a PIA to remove. It will have dust, leaves, twigs, seeds, etc. blow in and weeds will sprout just like in shredded bark mulch, but it is more difficult to remove weeds from rocks, especially since most rock has landscape cloth under it to prevent it from sinking into the soil. So either you hand weed with difficulty or you have to use an herbicide sprayed on the rocks regularly to prevent weeds becoming established. I would recommend bark mulch without landscape fabric since I find maintenance far easier. Like Yardvaark, I would not plan to use a large evergreen in the front, and instead place it in the back yard where it is visible from windows that in winter you can see it from such as one over the kitchen sink or an office window. In the front I would make the groundcover evergreen and perhaps add another short shrub with winter interest such as one of the shorter red-twigged dogwoods or some evergreen shrubs behind the multi-trunked tree to provide interest in winter since it's about half the year for you. Clumps of early flowering bulbs in the groundcover would be nice also. Look for small trees/large tree-form shrubs for the front trees that have multiple seasons of interest, such as spring flowers and fall foliage color or nice winter appearance....See MoreBlank slate wood chip rectangle - looking for design ideas!
Comments (6)Thanks for the feedback. The magnolia I was thinking of is the Galaxy Magnolia. It doesn't grow very large. Regarding the swing, I was thinking bench swing, not a swing set. That is a big question mark brainstorm. Could be just a bench, or plantings, or anything! Currently, the entire area is covered in bark mulch, and I was planning to leave it that way, but add in a few plants that I wouldn't need to water, but that would look prettier than just bark and a fence :) . We do not want grass to mow back here - don't even have a mower anymore since we moved! The reason I was thinking about stepping stones for the path is because I'd love for the kids to be able to get to and from the trampoline barefoot without getting slivers from the bark. Pavers or pea gravel might be OK, too. Right now, the trampoline is all the way next to the deck so they step from there on. Beyond the trampoline is just plain bark with random weeds and a pile of yard debris. It is just wasted space besides the fact that the dog goes back there. We've lived here for 6 months. Other layout ideas welcome! Reminder, the key items are: trampoline for the kids, a small tree for shade (needs to not grown too high because of power lines), a compost bin, and leave some bark area for our dog's "bathroom." Thanks!!...See MorePatti
7 years agolast modified: 7 years agomabeldingeldine
7 years agomama goose_gw zn6OH
7 years agoekms
7 years agomama goose_gw zn6OH
7 years agolast modified: 7 years agoBuehl
7 years agoekms
7 years ago
Related Stories
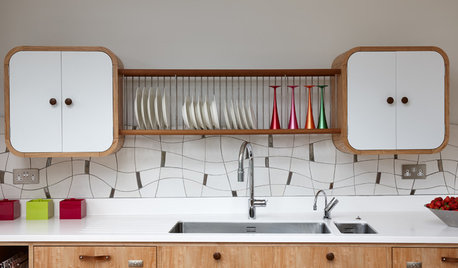
KITCHEN LAYOUTSWindowless Kitchen Sinks: Looking Beyond the (Lack of a) View
Does your sink need a focal point? Here are 12 ideas for creating visual interest where you scrub your pans
Full Story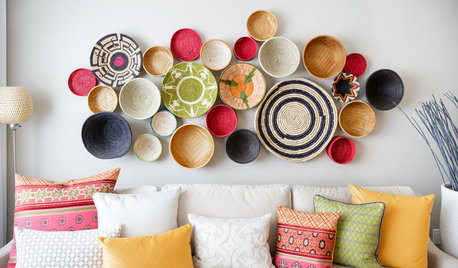
WALL TREATMENTSA Dozen Creative Ideas for Decorating Blank Walls
When you want to fill a lot of wall space in one fell swoop, these ideas will help you do it with aplomb
Full Story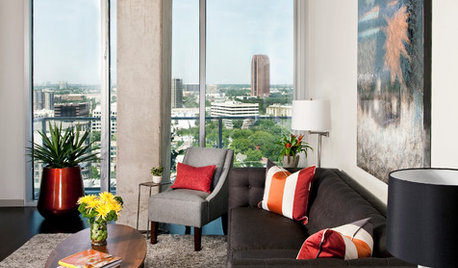
DECORATING GUIDESMission Possible: A Designer Decorates a Blank Apartment in 4 Days
Four days and $10,000 take an apartment from bare to all-there. Get the designer's daily play-by-play
Full Story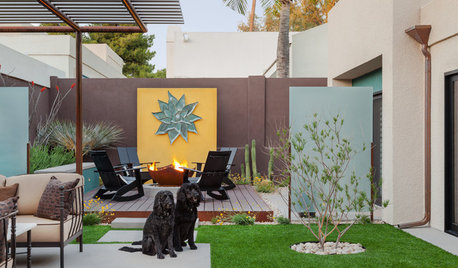
PATIOSCase Study: 8 Tips for Planning a Backyard From Scratch
Turn a blank-slate backyard into a fun and comfy outdoor room with these ideas from a completely overhauled Phoenix patio
Full Story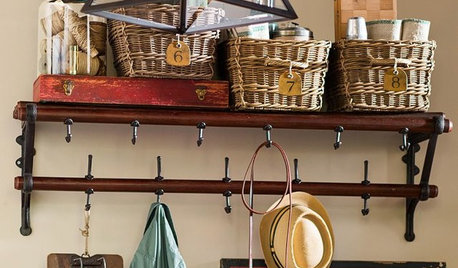
PRODUCT PICKSGuest Picks: Practical Ways to Use a Blank Kitchen Wall
Organize and keep kitchen items close with these racks, shelves, hooks and more
Full Story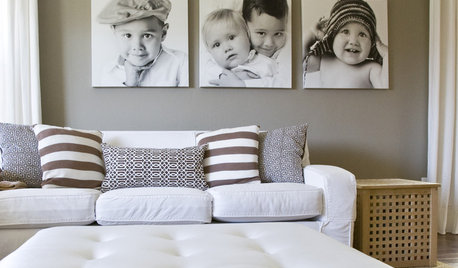
DECORATING PROJECTSFill a Blank Wall on a Beer Budget
Tap your fabric bin, photo box or any kid for art that’s easy, personal and hecka cheap
Full Story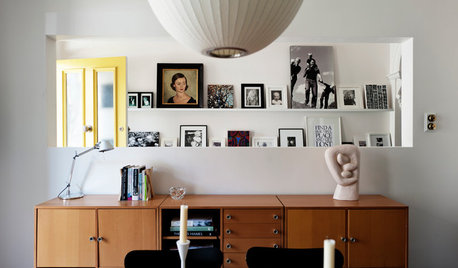
DECORATING GUIDESConquer That Blank Wall With a Versatile Picture Ledge
Turn a dull spot into your own personal art gallery with shallow shelves displaying artwork you can swap out on a whim
Full Story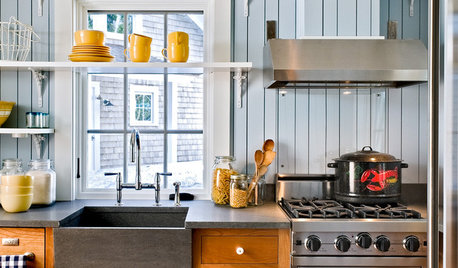
KITCHEN DESIGNKitchen Sinks: Slate Surfaces Rock for Strength and Style
Go for a sandblasted pattern or keep it simple — slate sinks show quality and promise durability no matter how you roll
Full Story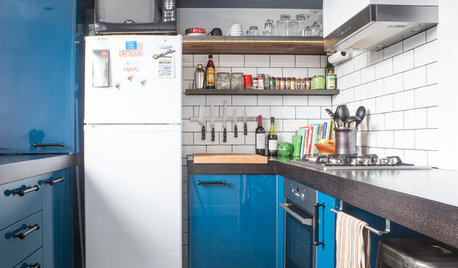
KITCHEN DESIGNKitchen of the Week: Into the Blue in Melbourne
Vivid cabinet colors and a newly open layout help an Australian kitchen live up to its potential
Full Story
KITCHEN DESIGNNew This Week: Moody Kitchens to Make You Rethink All-White
Not into the all-white fascination? Look to these kitchens for a glimpse of the dark side
Full Story




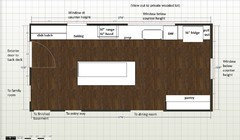



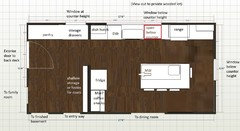




AnnKH