Please help design my master bedroom and bathroom
johnoven
last year
last modified: last year
Featured Answer
Sort by:Oldest
Comments (20)
Mark Bischak, Architect
last yearMark Bischak, Architect
last yearRelated Discussions
Small Bathroom Help 6'6'' x 5'. Convert Bedroom to Bathroom?
Comments (17)You are going to want more than 32" for the toilet. 36" is standard (and perhaps even code in some areas???? Not here in Maine but I heard people saying that on other forums...) We have 34" and it feels fine but I dont think I'd want to go much tighter. You could solve that simply by flipping the closet and shower. So, have your shower -rotated 90 degrees and witha glass end wall- at the end of the tub (which is a nice setup you can see in many bathrooms, the tub deck can actually protrude under the shower glass wall and be a ledge or seat in the shower). Then the passageway moves to the left, and you can steal a bit of space from the other closet for the toilet. Either that of have a shorter vanity. 48" isn't a size I'd fight for. It's too short for a double vanity, really (unless you're using one of the new two-faucet 'trough" styles) so why not go down to 42" and have a better toilet area? For resale, though, you should consider a double vanity. Some people I guess expert truly huge ones, like at least 5+' long. But you CAN get smaller ones, Ikea has some great ones for tight spaces. But if you're not selling anytime soon, do what YOU like!! (But I still think you'll want more toilet space...)...See MoreIn Need Of Help Desiging Master Bedroom/Bathroom
Comments (2)Doors? Windows? Any existing plumbing, any DWV, in any of the walls, or stacked below? Any N/S/E/W orientation? Mongo...See MoreMaster Bedroom : Bathroom Help
Comments (10)How luck you'd be if your tile was that nice soft tone of pink but often 1950's pink tile is much more bold or pinky beige and usually there is a whole mess of it. Here is a link to pink baths on Pinterest, some with the 1950's pink tile. Maybe you'll see something that inspires you. Maybe post a pic of your bath and tile? This may be a softer pink than your tile, but they really embraced it - I don't think it's tile, but you could carry the pink up the wall and onto the ceiling even, like this: or this with dark gray walls Maybe look for some really bold wallpaper that will take dominance over the tile... There is also a blog called Save the Pink Baths that you may want to look at. Here is a link that might be useful: pink baths...See MoreNeed help with layout of master bedroom and bathroom!
Comments (0)Please help with the layout of my room and bedroom! Here are 2 options the architect drew up but it is still not what we want. It will be vaulted ceiling so the bed must be centered. And the bed must face out towards the doors because we have water views from there. Ideally I wanted a massive closet like it shows in one of the pics 7x16 I think, but the issue was that the architect moved the entrance to the room but we can’t do that because the laundry is behind. I thought of moving the closet down into the room towards the windows and doors, but then my ceiling won’t be proportioned on both sides because the side with the closet will end and there will be a wall for the closet (hope this makes sense lol)....See Morejohnoven
last yearMark Bischak, Architect
last yearLH CO/FL
last yearPatricia Colwell Consulting
last yearlast modified: last yearbpath
last yearjohnoven
last yearMark Bischak, Architect
last yearjohnoven
last yearjohnoven
last yearLH CO/FL
last yearlmckuin
last yearlittlebug zone 5 Missouri
last yearlast modified: last year3onthetree
last yearMark Bischak, Architect
last yearAnnKH
last yearcpartist
last yearlast modified: last yearrainyseason
last year
Related Stories
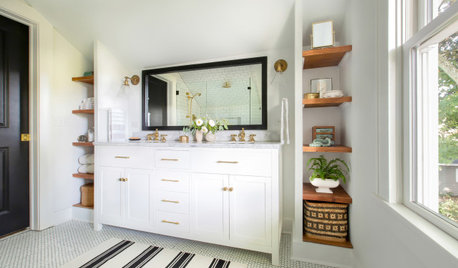
BATHROOM MAKEOVERSBathroom of the Week: Designer’s Attic Master Bath
A Georgia designer matches the classic style of her 1930s bungalow with a few subtly modern updates
Full Story
BATHROOM DESIGNUpload of the Day: A Mini Fridge in the Master Bathroom? Yes, Please!
Talk about convenience. Better yet, get it yourself after being inspired by this Texas bath
Full Story
BATHROOM DESIGNRoom of the Day: A Closet Helps a Master Bathroom Grow
Dividing a master bath between two rooms conquers morning congestion and lack of storage in a century-old Minneapolis home
Full Story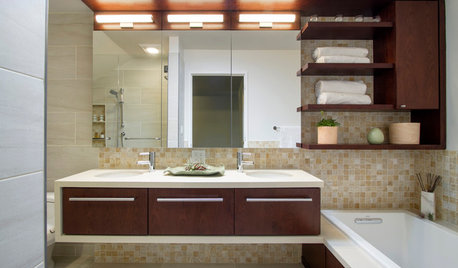
ROOM OF THE DAYRoom of the Day: Origami Inspires a Master Bathroom Design
A once-frigid bathroom is now a calm and welcoming oasis
Full Story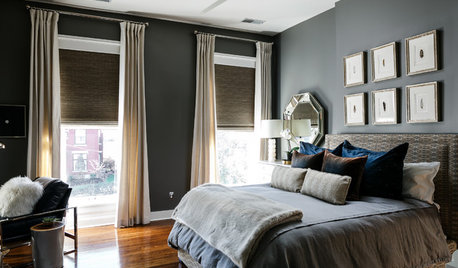
BEDROOMSA Little Design Help Goes a Long Way in This Bedroom
A Kentucky couple bring in a designer to polish up a bedroom redesign project they had started
Full Story
BATHROOM DESIGNA Designer Shares Her Master-Bathroom Wish List
She's planning her own renovation and daydreaming about what to include. What amenities are must-haves in your remodel or new build?
Full Story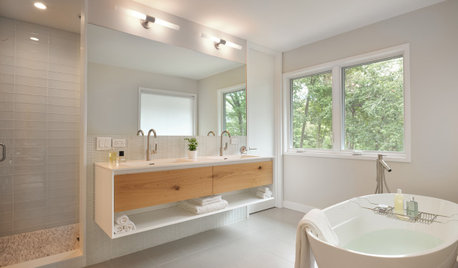
BATHROOM WORKBOOK7 Design Details to Consider When Planning Your Master Bathroom
An architect shares his ideas for making an en suite bathroom feel luxurious and comfortable
Full Story
DECORATING GUIDES10 Bedroom Design Ideas to Please Him and Her
Blend colors and styles to create a harmonious sanctuary for two, using these examples and tips
Full Story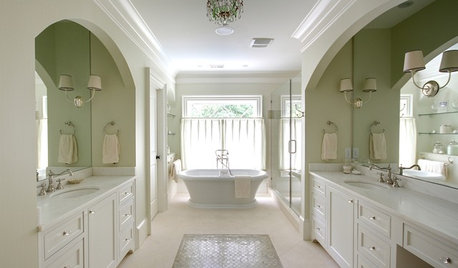
BATHROOM DESIGNDesigner's Touch: The Master Bathroom
A professional designer shares grand gestures and small touches that give a master bathroom that special something
Full Story
HOUZZ TV LIVEFresh Makeover for a Designer’s Own Kitchen and Master Bath
Donna McMahon creates inviting spaces with contemporary style and smart storage
Full Story


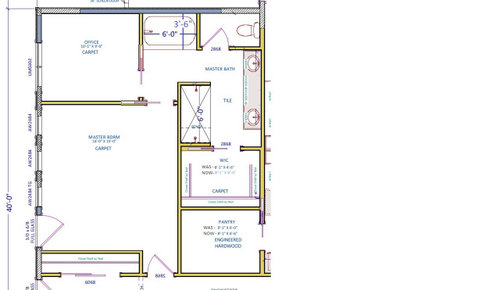
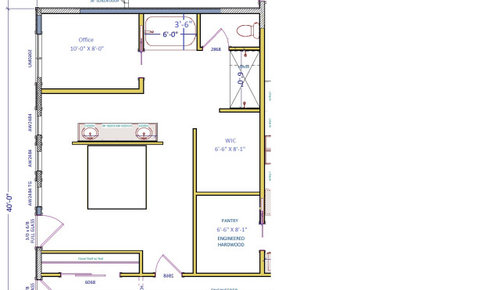

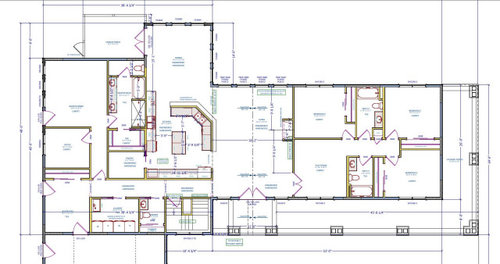

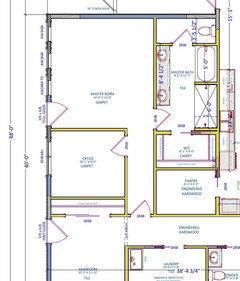



Mark Bischak, Architect