Desperately seeking suggestions for awkward corner nook!
cinnamongirlwilson
last year
Featured Answer
Sort by:Oldest
Comments (73)
Lj Granger
last yearstellarceline
last yearRelated Discussions
Desperately Seeking Comments on My Layout!!!
Comments (4)I don't mind the teasing at all. The room to the right is a maid's room which I decided to preserve as a breakfast nook and laundry. The banquette is a daybed and because it has pocket doors between it and the kitchen and has a bathroom, it can serve as an extra bedroom in addition to my den/2nd BR. I considered opening it up but didn't really feel as though the kitchen was so much better to make it worth the expense (dollars and loss of extra room). The kitchen itself has no window and that was part of the reason to open it to the DR. The maid's room has 2 windows (and another in the little bathroom) and is quite cozy. The wine refrigerator is in there less because I planned to drink wine there but because it seemed like a good place to put it. It could also go just to the right of the door to the kitchen but I think it might throw off the balance of the room. I like the idea of putting the range on the south wall but I am concerned that I wouldn't have enough counter and storage space if I eliminated the peninsula. I would much prefer having the 2nd oven be higher but I couldn't think of how to do it in the space and thus made it under the counter. Outside of the door next to the refrigerator is a service stairwell. This is an apartment, not a house, which perhaps I should have indicated. So there will not be any traffic other than to take out trash or to access the service elevator....See MoreDesperately seeking layout ideas
Comments (45)rhome: Yes, the Feb. 22 version is the one being worked up. The little yellow band is the current opening to the LR, which will be widened to 11 feet (almost to the little brown closet). Also we will probably shorten the island from the current 8 feet to about 6.5. I had not really thought of things the way you describe, probably because I never have used a prep sink. I wasn't really planning on using this one much - that was my wife's idea, I figured I would use the main sink. Perhaps my tune would change if I had the option, but the concept of a separate prep and clean-up area is foreign to me. Would swapping the prep sink and the microwave make more sense? The only alternative is moving the fridge down and putting the window on the other side of it, but that leaves no light coming in that corner and a big window next to a really big door. As for running into people helping cook or doing cleanup: does that *really* happen in other peoples' kitchens? I should have such problems!! holli: Thanks for the plan and comments. I wish I had the extra width to have a pantry on the one side. I am still debating the small closet we have in that space. We may put that in the adjoining living room to keep a clean line along that wall/sightline. Your distances between prep fridge and stove are similar; do you find them problematic? Also: Does the dining area serve as your dining room? If so, how is that working out for you? Thanks, all!...See MoreDesperately Seeking- Perfect Gray/Blue Exterior Paint Color for Stucco
Comments (3)Ask your painter if they use SW or Dunn Edwards. Have them pick up a quart of each of your two choices in the preferred brand, and then have them paint a 4 foot wide swath from floor to ceiling on the front wall....See Moreawkward corner media space - what to do here?
Comments (46)I think a built-in or a console is fine. I think a console would likely be less expensive. Really, a built-in is going to be just the shape of a console. That is all you can fit. As far as option 2, Yes, you would have an issue with the sofa the way I am showing or with flipping the sofa with the chairs. Design is not always perfection and involves compromises. I suggest you might have to spend $ on something going forward -Is that a bathroom? If so, the door must swing out. If not, can you change the swing? -How a bout a new sofa that is more compact.? The width of the room is a matter of math. You have 155". 155-89=66. With the current sofa, that gives you a total of 66" for door swing for both doors. What is the total of door swing for both doors total?...See Moresammonsmarylou
last yearEileen Maxey
last yeardecoenthusiaste
last yearB. McL
last yearHU-384606396
last yearUser
last yearXenoXenia Page
last yearkatrina_ellen
last yearwiseca9
last yearlast modified: last yearMargie Kieper
last yearHU-384606396
last yearfelizlady
last yearkmsimpson2000
last yearJilly
last yearAnn Pagano
last yearMadeline Cureton
last yearMaureen
last yearGail B
last yearcoray
last yearcoray
last yearJilly
last yearHU-384606396
last yearHU-384606396
last yearKathi Steele
last yearGail B
last yearmaggierateye
last yearmaggierateye
last yearfaithjp
last yearindigoenergie
last yearHU-384606396
last yearGail B
last yearHU-384606396
last yearSWC
last yearHU-384606396
last yearD e
last yearKaren Boyter
last yearKris Ritter
last yearconniecornwall
last yearJilly
last yearchristymcd
last yearflgarden
last yearKathi Steele
last yearshari13
last yearUser
last yearcinnamongirlwilson
last yeartherealnester
last yearKathi Steele
last yeartherealnester
last year
Related Stories
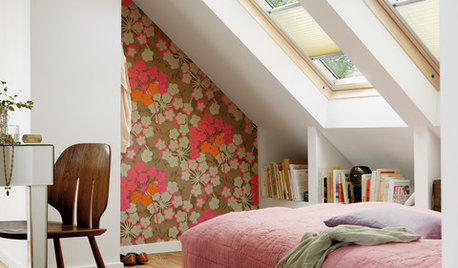
DECORATING GUIDESAsk an Expert: What to Do With an Awkward Nook
Discover how to decorate and furnish rooms with oddly shaped corners and tricky roof angles
Full Story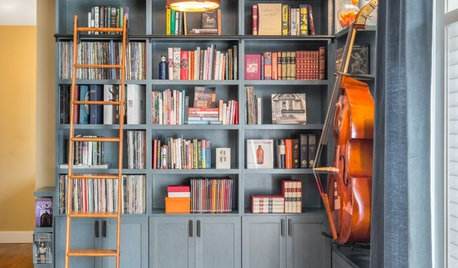
THE HARDWORKING HOMEFrom Awkward Corner to Multipurpose Lounge
The Hardworking Home: See how an empty corner becomes home to a library, an LP collection, a seating area and a beloved string bass
Full Story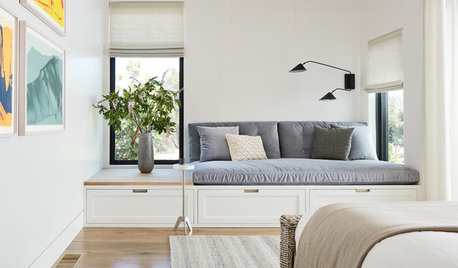
LIVING ROOMS9 Cozy Nooks, Daybeds and Corners for Reading
These snug spots may make you want to put on fuzzy socks and hunker down with a good book
Full Story
KITCHEN DESIGN19 Ways to Create a Cozy Breakfast Nook
No rude awakenings here. Start your day the gentle way, with a snuggly corner for noshing
Full Story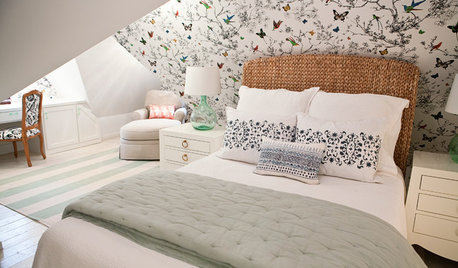
ATTICSRoom of the Day: Awkward Attic Becomes a Happy Nest
In this master bedroom, odd angles and low ceilings go from challenge to advantage
Full Story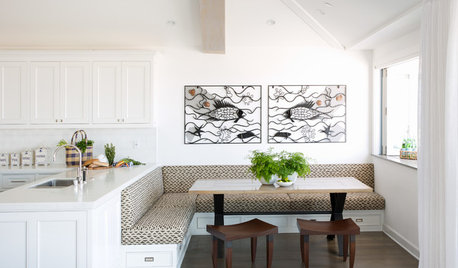
DINING ROOMSNew This Week: 4 Cozy, Design-Minded Breakfast Nooks
See some ways to set up a dedicated area for relaxing and enjoying your morning coffee
Full Story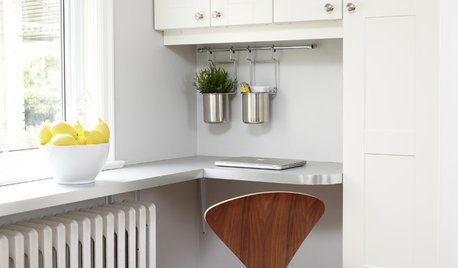
HOME OFFICESEnter the Office Nook
Goodbye, massive desk. Hello, floating ledges, nooks and hideaway workspaces as flexible as they are practical
Full Story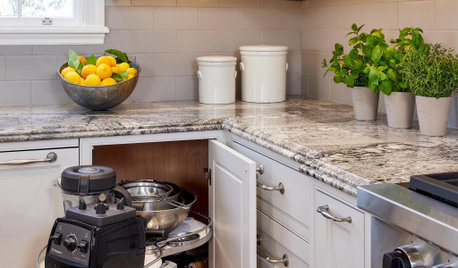
KITCHEN STORAGEFoolproof Storage Solutions for Corner Kitchen Cabinets
Consider Lazy Susans, pullouts and more to maximize storage
Full Story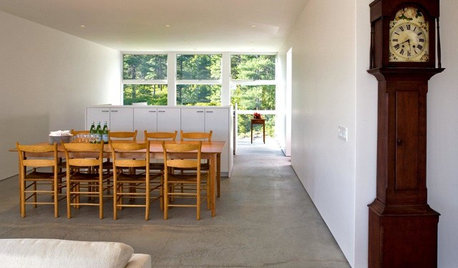
FURNITUREMust-Know Furniture: The Grandfather Clock
This timeless classic is great for an entryway, an awkward corner, a bedroom and more. Learn how to make it work
Full Story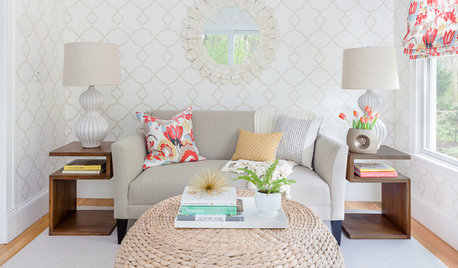
DECORATING GUIDESAsk an Expert: How to Decorate a Small Spare Room
It can be difficult to know what to do with that tiny extra room. These design pros offer suggestions
Full Story


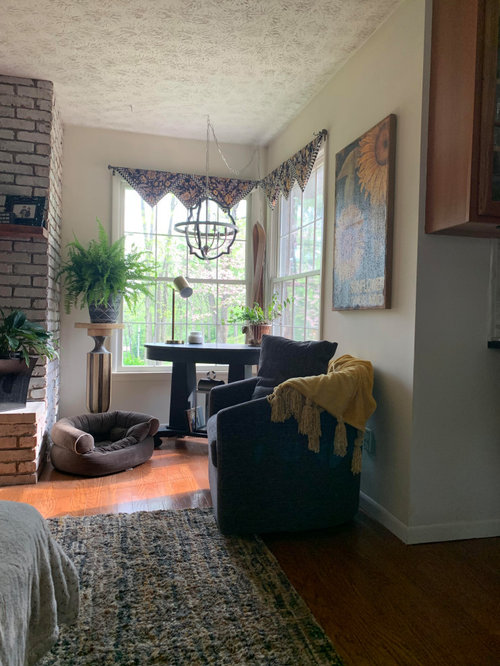

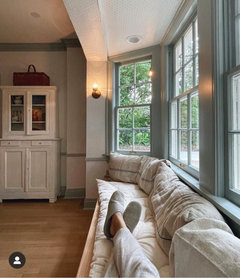
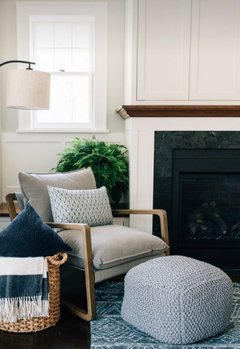
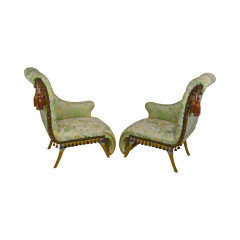





pkpk23