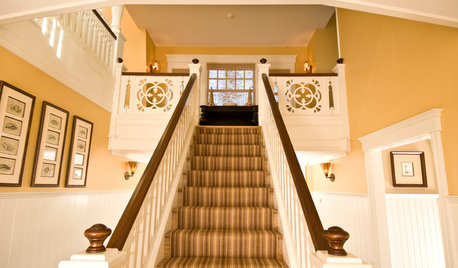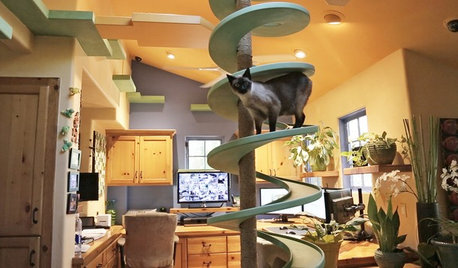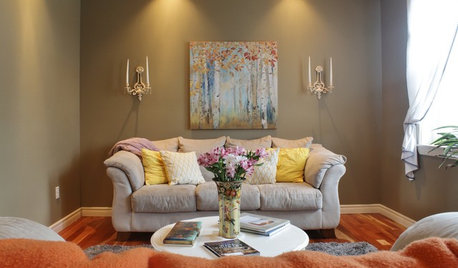Desperately seeking layout ideas
mgmarch
15 years ago
Related Stories

KITCHEN OF THE WEEKKitchen of the Week: Seeking Balance in Virginia
Poor flow and layout issues plagued this kitchen for a family, until an award-winning design came to the rescue
Full Story
KITCHEN DESIGNKitchen of the Week: More Light, Better Layout for a Canadian Victorian
Stripped to the studs, this Toronto kitchen is now brighter and more functional, with a gorgeous wide-open view
Full Story
BATHROOM DESIGN9 Big Space-Saving Ideas for Tiny Bathrooms
Look to these layouts and features to fit everything you need in the bath without feeling crammed in
Full Story
KITCHEN DESIGNHow to Arrange Open Shelves in the Kitchen
Keep items organized, attractive and within easy reach with these tips
Full Story
CONTRACTOR TIPSBuilding Permits: The Submittal Process
In part 2 of our series examining the building permit process, learn what to do and expect as you seek approval for your project
Full Story
PETSWe Want to See the Most Creative Pet Spaces in the World
Houzz is seeking pet-friendly designs from around the globe. Get out your camera and post your photos now!
Full Story
ECLECTIC HOMESMy Houzz: Family’s Personal Style Warms Up a New House
A Northwest family seeks out a kid-friendly neighborhood and makes a ‘development home’ their own
Full Story
KITCHEN DESIGNSingle-Wall Galley Kitchens Catch the 'I'
I-shape kitchen layouts take a streamlined, flexible approach and can be easy on the wallet too
Full Story
KITCHEN DESIGN10 Ways to Design a Kitchen for Aging in Place
Design choices that prevent stooping, reaching and falling help keep the space safe and accessible as you get older
Full Story
KITCHEN DESIGNHow to Design a Kitchen Island
Size, seating height, all those appliance and storage options ... here's how to clear up the kitchen island confusion
Full Story






sailormann
mgmarchOriginal Author
Related Discussions
Newbie desperately seeking help for front yard
Q
Desperately seeking backsplash ideas
Q
Desperately seeking help with layout
Q
Seeking input on prelim layout ideas
Q
mgmarchOriginal Author
rhome410
mgmarchOriginal Author
rhome410
sailormann
mgmarchOriginal Author
anniewy
mgmarchOriginal Author
rhome410
bmorepanic
laxsupermom
mgmarchOriginal Author
sailormann
rhome410
sailormann
mgmarchOriginal Author
jejvtr
laxsupermom
mom2lilenj
bmorepanic
mgmarchOriginal Author
mom2lilenj
rhome410
lascatx
mgmarchOriginal Author
Frankie_in_zone_7
busybme
anniewy
bmorepanic
mgmarchOriginal Author
mgmarchOriginal Author
bmorepanic
remodelfla
mgmarchOriginal Author
mgmarchOriginal Author
mgmarchOriginal Author
rhome410
holligator
mgmarchOriginal Author
holligator
rhome410
mgmarchOriginal Author
rhome410