Help with Family Room Floorplan layout!
Hillary
2 years ago
last modified: 2 years ago
Related Stories
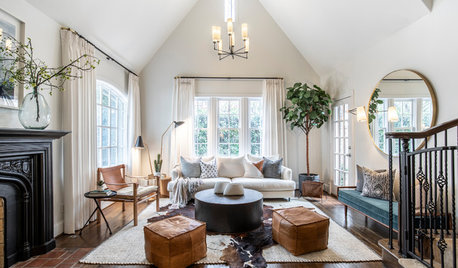
TRENDING NOWThe Top 10 Living Rooms and Family Rooms of 2019
Conversation-friendly layouts and clever ways to integrate a TV are among the great ideas in these popular living spaces
Full Story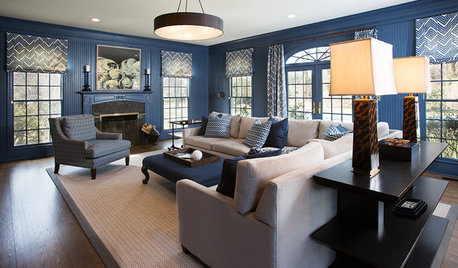
ROOM OF THE DAYRoom of the Day: Moody Blue Update for a Family Room
Comfort, function and style bring this room up to par for a stately Georgian home on Long Island’s Gold Coast
Full Story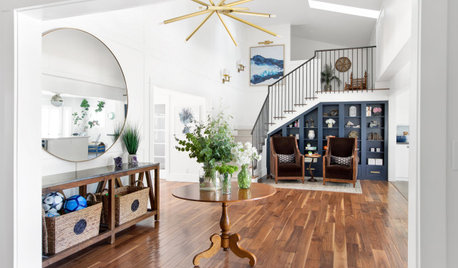
HOUZZ TOURSNew Layout and More Light for a Family’s 1940s Ranch House
A Los Angeles designer reconfigures a midcentury home and refreshes its decor
Full Story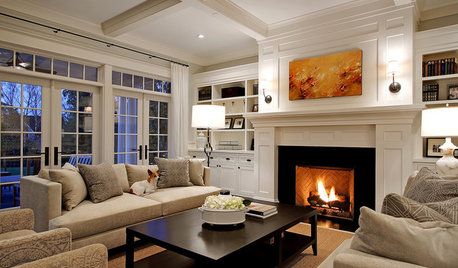
DECORATING GUIDESHow to Focus Your Family Room on Family
Reclaim your room from screens and headphones with these ideas for fostering family togetherness
Full Story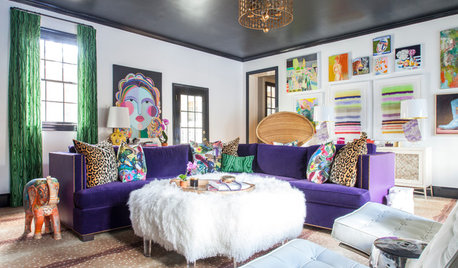
DECORATING GUIDESRoom of the Day: A Family Room That’s Up to the Challenge
An invitation to do a makeover inspires an interior designer to revitalize her family room with bold colors and prints
Full Story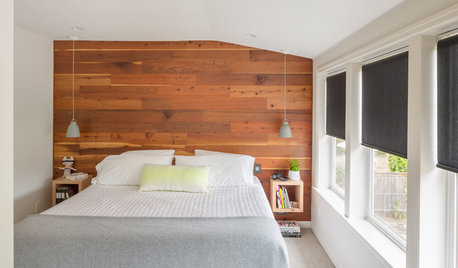
BEDROOMSRoom of the Day: An Upstairs Suite Makes Room for Family
Efficient space planning, increased storage and light finishes transform an underutilized second floor
Full Story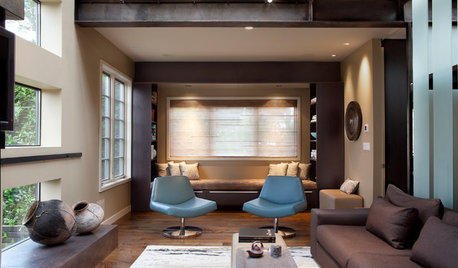
ROOM OF THE DAYRoom of the Day: Warming to a Contemporary Family Room
Sleek lines and inviting textures and colors create a soothing, comfortable gathering place in San Francisco
Full Story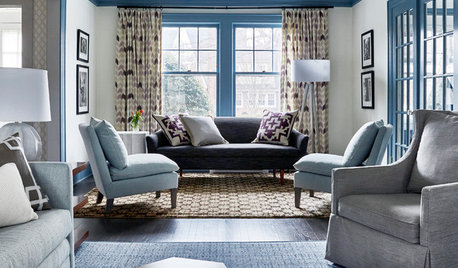
BEFORE AND AFTERS5 Sophisticated Living Room and Family Room Makeovers
See how designers carefully selected colors and furnishings to create elegant living spaces
Full Story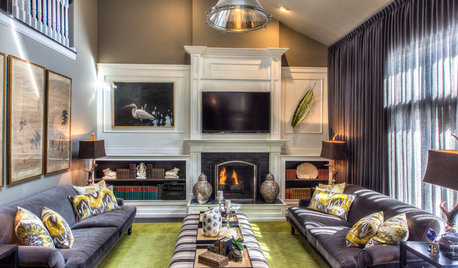
ROOM OF THE DAYRoom of the Day: Ohio Family Room Gets a Bold Costume Change
A designer creates a dramatic and personalized look for a friend, a retired movie costume designer
Full Story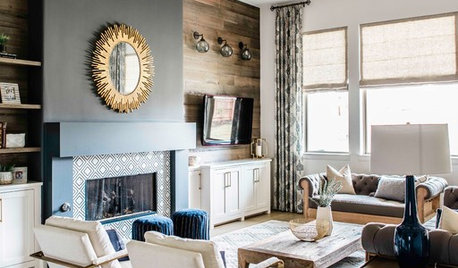
TRENDING NOW4 Great Ideas From Popular Living Rooms and Family Rooms
These trending photos show how designers create living spaces with style, storage and comfortable seating
Full StorySponsored
Columbus Area's Luxury Design Build Firm | 17x Best of Houzz Winner!



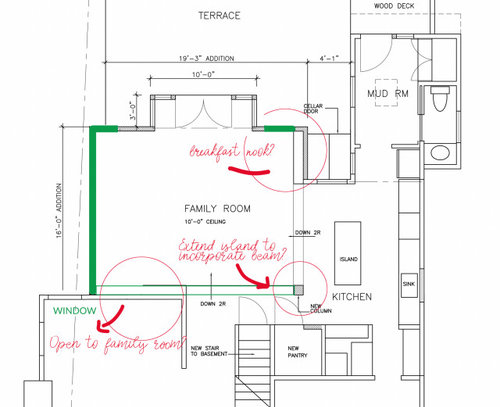




Elizabeth
HillaryOriginal Author
Related Discussions
Need Help On FloorPlan Renovation
Q
Help with two sofa layout in family room with open floor plan
Q
Help with family room and kitchen floor plan / design.
Q
Living Room - Narrow & Open Floor Plan - Sofa Layout Help
Q