Help with family room and kitchen floor plan / design.
Will Lucas
4 years ago
Featured Answer
Sort by:Oldest
Comments (47)
bpath
4 years agoWill Lucas
4 years agoRelated Discussions
Kitchen flooring in open plan Kitchen/Dining/Family room
Comments (3)I am not crazy about tile. It's hard on the feet and legs. I also don't like cleaning the grout although you can make the grout line very small and dark so that would make it easier to clean. I do love wood. I just think it feels nice underfoot, and I think it gives a warmer overall look. Wood is pretty easy to keep clean. I just use a damp dry mop on mine. My dogs are big and have scratched my wood floors, but it doesn't bother me. One day I will have them resanded and stained....See MoreHelp with two sofa layout in family room with open floor plan
Comments (13)I love that you are using your family rug in the space. I don't think white leather furniture will do it justice though. Too harsh a contrast. My first thought too was to turn the rug so the longest side runs with the fireplace. It should be centered in the room either way. That is the first step. That will help make the fireplace the focus of the room and bring the seating closer for conversation and tv viewing. There should be 1'-1.5' of wood flooring showing around it. Pull it right up to the legs of the piano so the bench is on it protecting the floors when you move it. 2 couches work but I think people prefer to have a couple chairs instead of sharing a second couch. If you get swivel ones you can move them to watch tv, join a conversation or enjoy the view outside. Get some of those furniture sliders to help you move things, they really work. If you keep 2 chairs with a table between by the windows I would just get a sofa table to place behind the couch so you can walk into the room from both sides of the couch. I would play with the furniture you have now and get the arrangement down before looking for new furniture....See MoreHelp choosing lighting for open plan family room/dining room
Comments (3)I want to tell you 1 key tip for lighting, don't put the cart before the horse. You MUST put your furniture in the space, right now you can't "see" the space, and that is what is making it so hard. once things are in the space, and the rooms shrink, you will have a much better idea of not only what will look pretty but will actually function for you. also, things like the size of the table are very important when scaling. Lastly matching or not, doesn't matter, farmhouse is not about matchy matchy, its eclectic. if you stay within that wheelhouse they will coordinate by default....See MoreHelp with flooring choice / room design: 80s family room remodel - jb
Comments (2)Wall opposite window - brown door (will be white) - leads to utility room/garage....See MoreArchitectrunnerguy
4 years agobpath
4 years agoWill Lucas
4 years agolast modified: 4 years agobpath
4 years agolast modified: 4 years agolive_wire_oak
4 years agoWestCoast Hopeful
4 years agoWestCoast Hopeful
4 years agoDenita
4 years agoWill Lucas
4 years agoMark Bischak, Architect
4 years agoWill Lucas
4 years agoMark Bischak, Architect
4 years agolast modified: 4 years agoWill Lucas
4 years agoWill Lucas
4 years agoDenita
4 years agoWill Lucas
4 years agoWill Lucas
4 years agoMark Bischak, Architect
4 years agolive_wire_oak
4 years agolast modified: 4 years agobpath
4 years agolast modified: 4 years agoWill Lucas
4 years agocpartist
4 years agocpartist
4 years agoWestCoast Hopeful
4 years agoWill Lucas
4 years agoWestCoast Hopeful
4 years agoWill Lucas
4 years agobpath
4 years agoWill Lucas
4 years agoWill Lucas
4 years agocpartist
4 years agoWill Lucas
4 years agoDenita
4 years agolast modified: 4 years agomama goose_gw zn6OH
4 years agoMark Bischak, Architect
4 years agoWestCoast Hopeful
4 years agoUser
4 years agolast modified: 4 years agoWestCoast Hopeful
4 years agoWill Lucas
4 years agoMark Bischak, Architect
4 years agoLindsey_CA
4 years agoCooder Smith
4 years agoscout
4 years ago
Related Stories
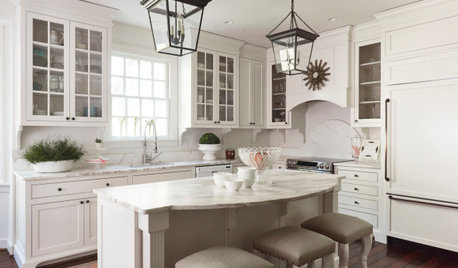
HOUZZ TV LIVETour a Designer’s Cozy Colonial-Style Family Room and Kitchen
In this video, Sara Hillery shares the colors, materials and antiques that create an inviting vibe in her Virginia home
Full Story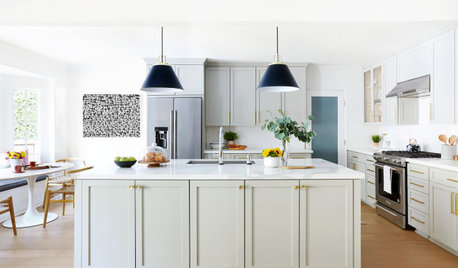
HOUZZ TV LIVEDesigner’s Family-Friendly Kitchen and Great Room
In this video, Amy Elbaum shows the storage and style details that create durable and fashionable spaces in her home
Full Story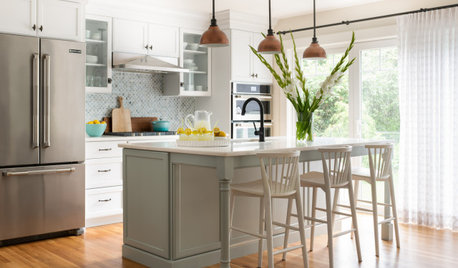
KITCHEN DESIGN10 Design Tips for Planning a Family Kitchen
Find out how to create a friendly, functional kitchen that meets the needs of a family with children
Full Story
HOUZZ TV LIVETour a Designer’s Glam Home With an Open Floor Plan
In this video, designer Kirby Foster Hurd discusses the colors and materials she selected for her Oklahoma City home
Full Story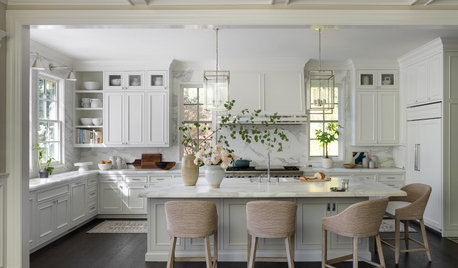
KITCHEN ISLANDSPlan Your Kitchen Island Seating to Suit Your Family’s Needs
In the debate over how to make this feature more functional, consider more than one side
Full Story
LIVING ROOMSLay Out Your Living Room: Floor Plan Ideas for Rooms Small to Large
Take the guesswork — and backbreaking experimenting — out of furniture arranging with these living room layout concepts
Full Story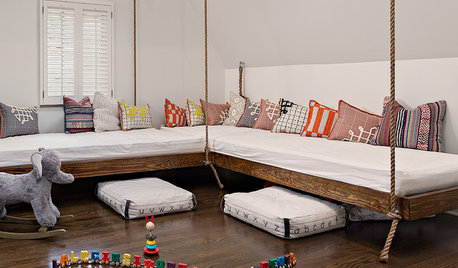
LIVING ROOMSRoom of the Day: Hanging Beds Add Fun to a Family’s Bonus Room
A second-floor sitting area inspired by Balinese treehouses is an inviting place to hang out
Full Story
KITCHEN DESIGNKitchen of the Week: A Designer’s Dream Kitchen Becomes Reality
See what 10 years of professional design planning creates. Hint: smart storage, lots of light and beautiful materials
Full Story
HOUZZ TV LIVETour a Kitchen Designer’s Dream Kitchen 10 Years in the Making
In this video, Sarah Robertson shares how years of planning led to a lovely, light-filled space with smart storage ideas
Full Story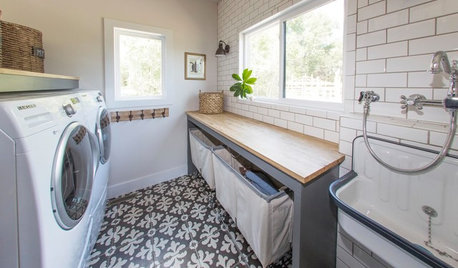
MOST POPULARThe Dream Laundry Room That Helps a Family Stay Organized
A designer’s own family laundry room checks off her must-haves, including an industrial sink
Full Story


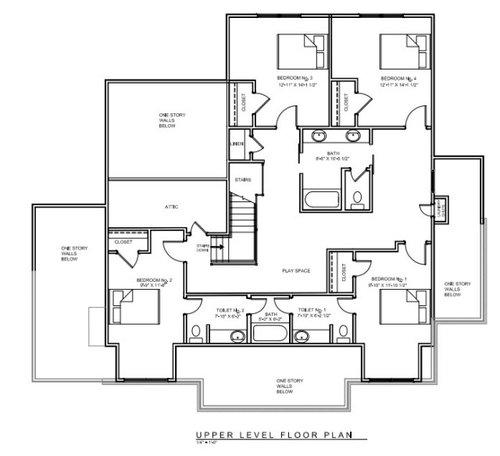
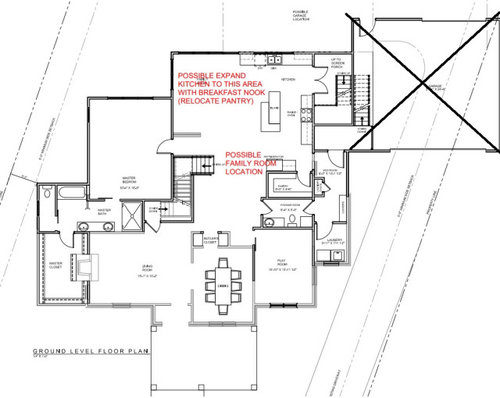
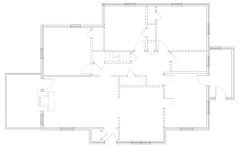
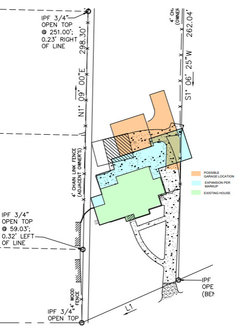

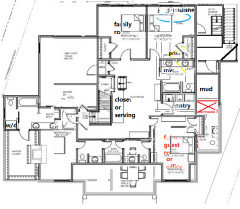
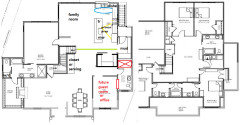


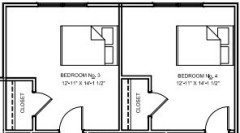


mama goose_gw zn6OH