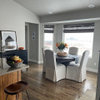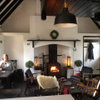Help with two sofa layout in family room with open floor plan
M
4 years ago
Featured Answer
Sort by:Oldest
Comments (13)
M
4 years agoRelated Discussions
Two Sofas or Sectional for Open Family Room
Comments (38)Good morning all: Well, we went with two 100" Madison leather sofas in Brompton Cocoa from Casco Bay Furniture and they arrived last Thursday, several weeks before expected. We LOVE them! Our sofas were estimated to take about 16 weeks as the size was custom so frames had to be built from new pattern. In addition, Rob was kind enough to send us several hide samples from amongst the numerous they have at the warehouse so we could choose the color we liked. This too was supposed to add to the time and we were thinking a delivery time in May but last Thursday they arrived right on time. My family and I could not be happier. They look EXACTLY like RH Maxwell sofas. I understand that the ones from CB are superior in construction to the ones currently made in China by RH, but since we have only had them one week I can only tell you what they look and feel like. They are beautiful now and we are looking forward to seeing how they "weather" over time. My husband literally started on one end of one sofa, got up, moved down a little, all the way to the end of the second sofa to see if there was any sagging or lifting of cushions: there was none. When we went to the RH Outlet in Wrentham in December/January we sat on several 96"and 108" Lancaster and Maxwell sofas and found the sagging, and if one person sat on the end of one cushion with no one else in the middle, it would lift like a see-saw. The sofas on the floors of RH retail showrooms are most often over 5 years old from when they were constructed in the US: the ones at the Outlets are more consistent with quality of product if ordered today as they are typically customer returns. In the end, we could not be happier and I look forward to doing more business with Casco Bay in the future. /Users/christine/Pictures/iPhoto Library/Previews/2012/04/10/20120410-112846/IMG_1678.jpg /Users/christine/Pictures/iPhoto Library/Previews/2012/04/10/20120410-112808/IMG_1677.jpg /Users/christine/Pictures/iPhoto Library/Previews/2012/04/10/20120410-112846/IMG_1681.jpg...See Morehow to make my family room open floor plan cozy and put together
Comments (29)you may want to try sofa on the wall across from the window and love seat on window side. good job not crowding the window, by the way. if you move the sofa, keep the loveseat away from the window (you should be able to walk behind it) more on that later. having the sofas across from each other will open up the room and say "welcome, come on in" when you put a sofa across the room it says, caution keep out. your choice on how you want the room to feel. keep the sofa and loveseat the same distance from the fireplace sides, center them on fireplace not the room. if you want to keep the black footstool, try your red throw folded and draped over it and/or add a woven tray similar to your beautiful basket. (the tray will act as a place for snacks/remotes etc.) A lovely tall/and wide plant would be great behind/and to the side of the furniture on the window wall. (use a quality faux if you aren't a plant person or don't want to maintain it.)...See MoreHelp choosing lighting for open plan family room/dining room
Comments (3)I want to tell you 1 key tip for lighting, don't put the cart before the horse. You MUST put your furniture in the space, right now you can't "see" the space, and that is what is making it so hard. once things are in the space, and the rooms shrink, you will have a much better idea of not only what will look pretty but will actually function for you. also, things like the size of the table are very important when scaling. Lastly matching or not, doesn't matter, farmhouse is not about matchy matchy, its eclectic. if you stay within that wheelhouse they will coordinate by default....See MoreNeed Advice on sectional for family room in open floor plan!
Comments (7)Now you have posted the rest of your space I will say the mirror does not work and I am one really think smirrors should always reflect something woth seeing twice , Now on to the furniture , why a sectional at all? Since I am giving you my opinion i think sectionals are the most expensive way to get the least number of co,fortable seats why not post you to scale floor plan here and then maybe start thinking a sofa or a sofa 2 chairs , a sofa and 2 chairs gives you 5 seats 4 of which have an armrest and armresrs = comfort and those pieces give you flexability .I think the TV on the other side of the FP faly against the wall with an articulating arm would be a nicer choice too....See MoreM
4 years agoSina Sadeddin Architectural Design
4 years agoM
4 years agoM
4 years agoM
4 years ago
Related Stories

LIVING ROOMSLay Out Your Living Room: Floor Plan Ideas for Rooms Small to Large
Take the guesswork — and backbreaking experimenting — out of furniture arranging with these living room layout concepts
Full Story
LIVING ROOMSOpen-Plan Living-Dining Room Blends Old and New
The sunken living area’s groovy corduroy sofa helps sets the tone for this contemporary design in Sydney
Full Story
DECORATING GUIDES15 Ways to Create Separation in an Open Floor Plan
Use these pro tips to minimize noise, delineate space and establish personal boundaries in an open layout
Full Story
ARCHITECTUREDesign Workshop: How to Separate Space in an Open Floor Plan
Rooms within a room, partial walls, fabric dividers and open shelves create privacy and intimacy while keeping the connection
Full Story
HOMES AROUND THE WORLDHouzz Tour: 2-Bedroom Apartment Gets a Clever Open-Plan Layout
Lighting, cabinetry and finishes help make this London home look roomier while adding function
Full Story
HOMES AROUND THE WORLDColor Helps Zone an Open-Plan Space
Smart design subtly defines living areas in an opened-up family home in England
Full Story
DECORATING GUIDESHow to Create Quiet in Your Open Floor Plan
When the noise level rises, these architectural details and design tricks will help soften the racket
Full Story
HOUZZ TVAn Open Floor Plan Updates a Midcentury Home
Tension rods take the place of a load-bearing wall, allowing this Cincinnati family to open up their living areas
Full Story
REMODELING GUIDES10 Things to Consider When Creating an Open Floor Plan
A pro offers advice for designing a space that will be comfortable and functional
Full Story
DECORATING GUIDESHow to Use Color With an Open Floor Plan
Large, open spaces can be tricky when it comes to painting walls and trim and adding accessories. These strategies can help
Full Story












Sina Sadeddin Architectural Design