how to make my family room open floor plan cozy and put together
A A
5 years ago
Featured Answer
Sort by:Oldest
Comments (29)
A A
5 years agoRelated Discussions
Kitchen flooring in open plan Kitchen/Dining/Family room
Comments (3)I am not crazy about tile. It's hard on the feet and legs. I also don't like cleaning the grout although you can make the grout line very small and dark so that would make it easier to clean. I do love wood. I just think it feels nice underfoot, and I think it gives a warmer overall look. Wood is pretty easy to keep clean. I just use a damp dry mop on mine. My dogs are big and have scratched my wood floors, but it doesn't bother me. One day I will have them resanded and stained....See MoreHow much light do I need in my open plan living room
Comments (1)Go to your local lighting showroom. The staff at most stores are trained to answer these questions. Take your plans and listen to their advice. They can explain lumens vs Watts, flood vs accent, and how best to light your space....See MoreLiving room redecorating. need help making my room look cozy and inter
Comments (8)Center the sofa on the far wall (where the TV currently is) and put the end tables on each side. Get matching table lamps (26"-30" tall) for the end tables. You can put a larger piece of art over the sofa. This will address the immediate focal point as you enter this room. Keep the loveseat where it currently is, centered on the wall between the windows (if there's enough room when you move the sofa). Place the coffee table in front of it. If you need to scooch it down a bit that's fine, but I generally like to try centering off of architectural features first. You're looking at an arrangement something like this: You can then purchase a TV cabinet/console that will go on the wall opposite the loveseat. There might then be enough room to get a pretty side chair to angle in to the seating area. With this arrangement, you address conversation needs and also TV viewing. I wouldn't do an accent wall. Just keep all of your paint light and neutral. The carpet you have is pretty ... if you like it keep it. It looks as if you've already pulled some colors from it for your throw pillows. I would remove your valances, you don't need them with your fabric shades. Pretty furniture and a nice start to your room!...See MoreMake my large living room cozy! My wife and I are helpless
Comments (25)I agree with several of the Houzzers ideas previously presented that suggested 3, 4 or more spaces within that large room: Here are the suggestions 1. TV viewing area 2. conversation area: one large one with two sofas plus two chairs, and perhaps a second smaller conversation space further away with two comfy chairs and a side table between them 3. music space 4. library (this can also be the smaller conversation space mentioned in 2. above) or a more serious homework space if you place a table there to work on and have plenty of outlets and wifi connectivity cabability 4.game area with table (for cards, chess, etc) or pool table or ping pong or whatever is your kind of game 5. a tea cart 6. a wet bar I like the image of a lodge lobby, or the first floor of an old-fashioned dormitory where we did our entertaining because no one was allowed up in the rooms....See MoreA A
5 years agohavingfun
5 years agoarcy_gw
5 years agoA A
5 years agoA A
5 years agohavingfun
5 years agoA A
5 years agoA A
5 years agolast modified: 5 years agoA A
5 years agoA A
5 years agohavingfun
5 years agoA A
5 years agoA A
5 years agohavingfun
5 years agoGardenHo_MI_Z5
5 years agolast modified: 5 years agochristoper
5 years agolast modified: 5 years agoRenee
5 years agoRenee
5 years agochristoper
5 years agochristoper
5 years agolast modified: 5 years agoA A
5 years agoA A
5 years agochristoper
5 years agolast modified: 5 years agoA A
5 years agochristoper
5 years agochristoper
5 years agohavingfun
5 years ago
Related Stories
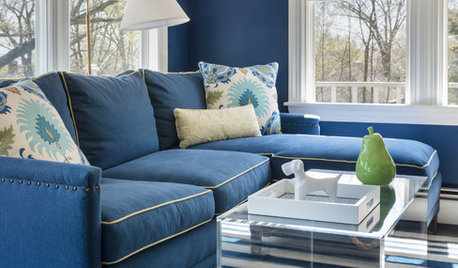
LIVING ROOMSRoom of the Day: Nautical Chic Brings the Cozy to a Family Room
A hardworking room multitasks as a comfy gathering spot and home office in a onetime sea captain’s home
Full Story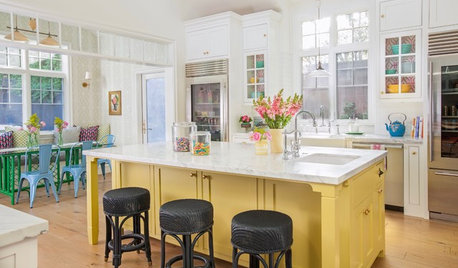
COLORFUL HOMESColor and Pattern Make a Family’s Home Cozy and Happy
‘Polished farmhouse’ style brings comfort and joy to a newly constructed house
Full Story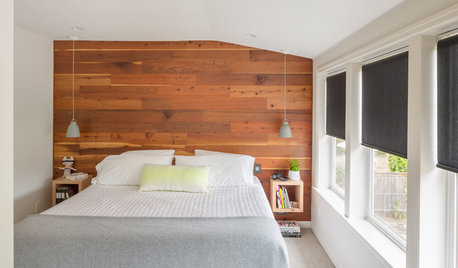
BEDROOMSRoom of the Day: An Upstairs Suite Makes Room for Family
Efficient space planning, increased storage and light finishes transform an underutilized second floor
Full Story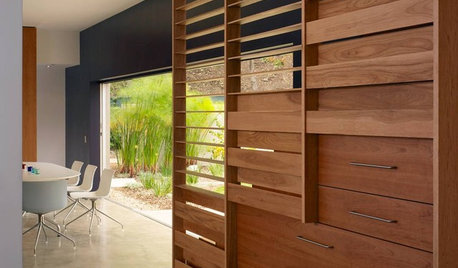
ARCHITECTURETouches of Cozy for Open-Plan Designs
Sometimes an open floor plan is just a little too open. Here’s how to soften it with built-ins, inventive screens and decor
Full Story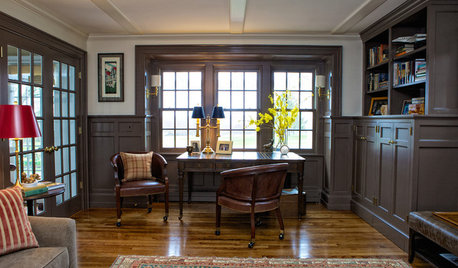
HOME OFFICESRoom of the Day: Stately Study Includes a Cozy Family Space
A new fireplace, windows, millwork and furniture make this room hard to leave
Full Story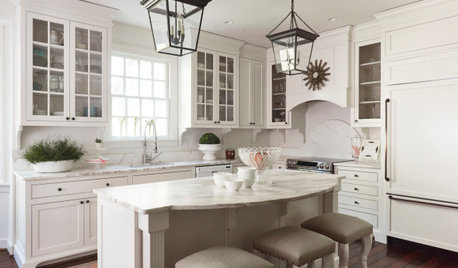
HOUZZ TV LIVETour a Designer’s Cozy Colonial-Style Family Room and Kitchen
In this video, Sara Hillery shares the colors, materials and antiques that create an inviting vibe in her Virginia home
Full Story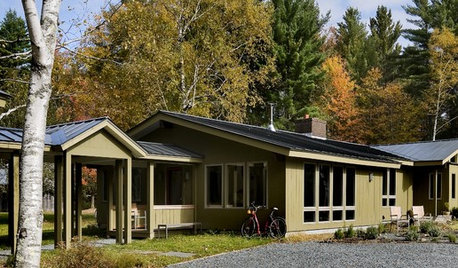
HOUZZ TOURSHouzz Tour: Open and Cozy Family Space
Ranch Re-dressing Creates Light, Airy Home on Original Footprint
Full Story
LIVING ROOMSLay Out Your Living Room: Floor Plan Ideas for Rooms Small to Large
Take the guesswork — and backbreaking experimenting — out of furniture arranging with these living room layout concepts
Full Story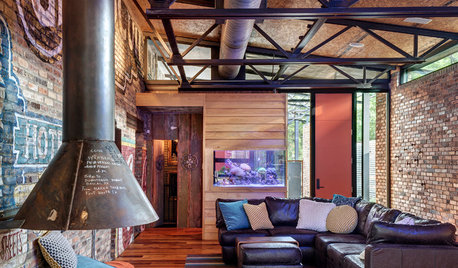
LIVING ROOMSTrending Now: Cozy Up With Ideas From 6 Popular New Family Rooms
The latest photos feature inviting and soothing palettes, industrial accents and details that are pure fun
Full Story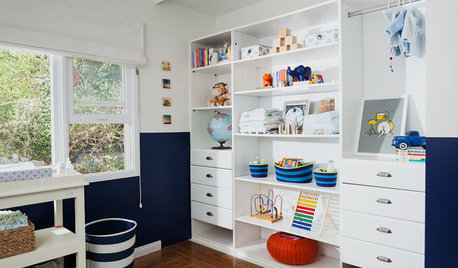
KIDS’ SPACESRoom of the Day: Quick and Cozy Nursery for a Busy Family
New picks and old favorites transform a big brother’s playroom into a nursery in no time
Full Story


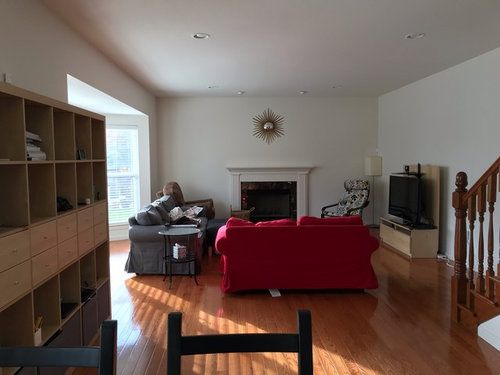
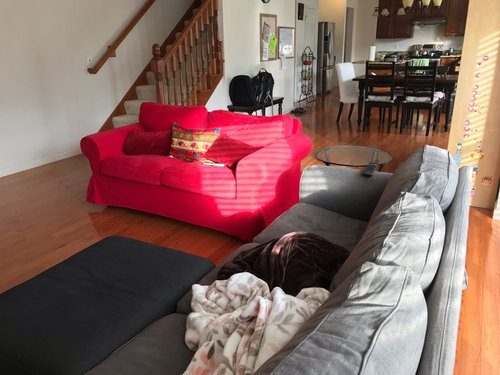
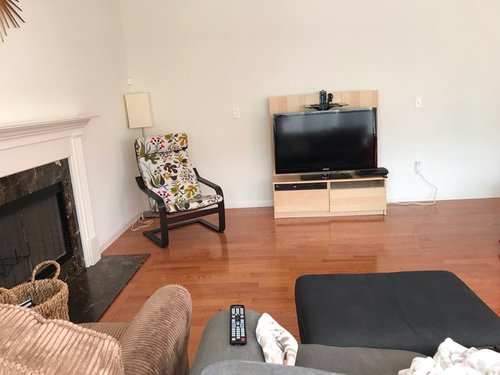
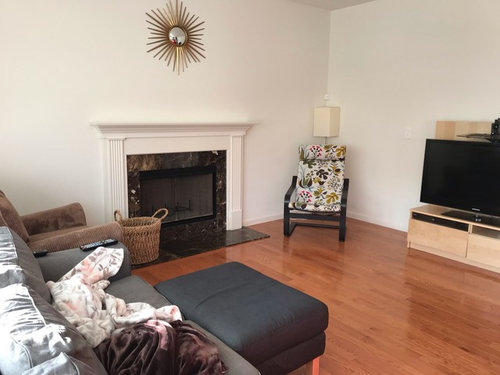
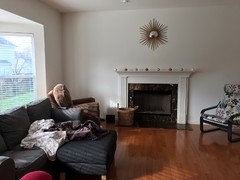
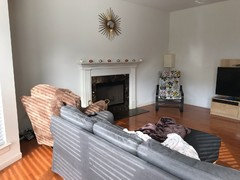
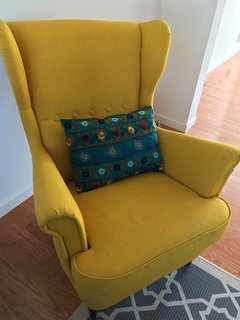
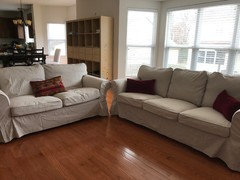
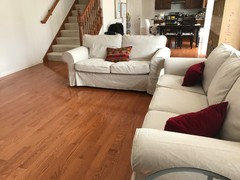
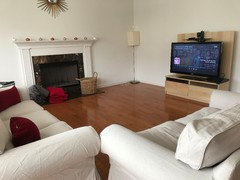

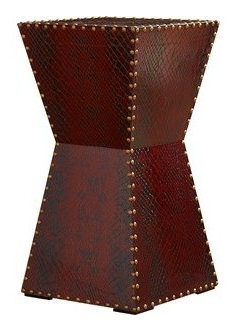
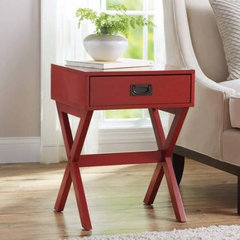


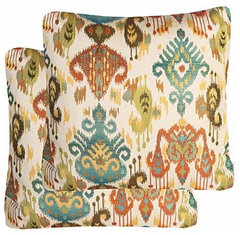
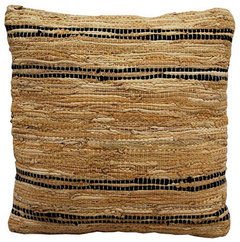
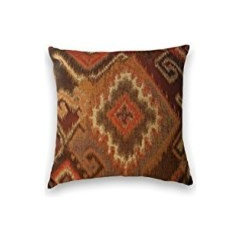
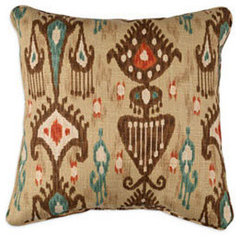
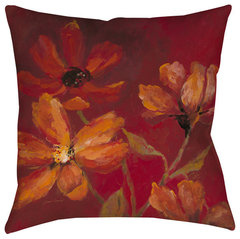

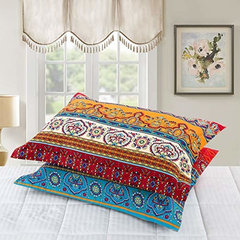
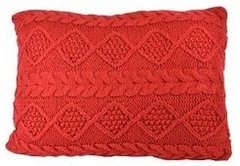
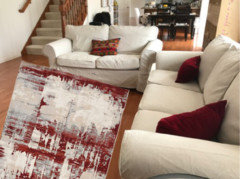
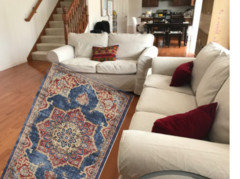
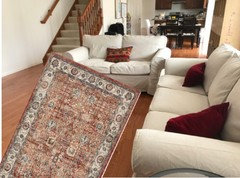
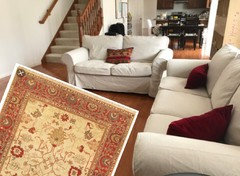
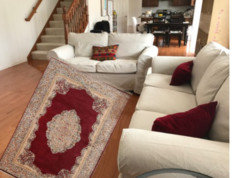
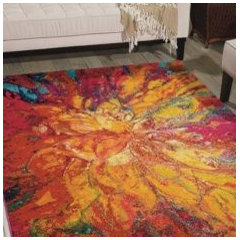
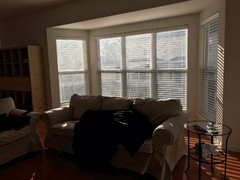
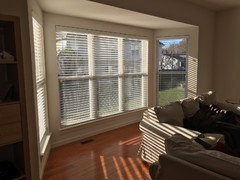



ingrid_vc so. CA zone 9