Need Advice on sectional for family room in open floor plan!
susan graves
last year
Featured Answer
Sort by:Oldest
Comments (7)
Patricia Colwell Consulting
last yearsusan graves
last yearRelated Discussions
Buying a sectional sofa, need advice please.
Comments (4)If you look at the manufactures suggested by spolina (Baker's Milling Road Collection, Hancock And Moore, Bernhardt, Lexington Brands, Swaim) then you can definitely buy below MSRP. Check Boyles in NC and Lexington Furniture Company in Lexington, KY. I have never gotten a better price locally. The best price has always come from these two stores. You just need to find what you want by looking in your local store, then contact Boyles and Lexington for a quote. I have purchased a Kindel dining room set; Hancock & Moore sofa; chair, & ottoman; Hickory Chair sofa, chair & ottoman; EJ Victor chair; Hekman table; Baker bed; Hickory Chair nightstands; Century sofa; Stickley desk; Wildwood lamps; and a Bernhardt bed in the past 5 years. Only the Stickley desk was cheaper locally as I got it on a double sale. The price difference depends on the brand. Manufactures by law cannot dictate the 3rd party retailer's selling price. The way they get around the law is to make it clear that they will not supply a store that sells below a certain minimum. They claim doing so ensures the "value" of the product brand. One brand my tolerate a minimum of 25% below MSRP; another will tolerate 30% below MSRP. Stores like Bassett and Ethan Allen hold the line on their price. If they have a sale, you get the sale price. Otherwise, the price is the price. Bassett will probably not give you the quality and look you are after....See MoreAdvice needed regarding sectional sofa dilemma
Comments (5)That is the only living space in the house. It's a townhouse we're renting for a year or two. We sacrificed on space to be close to the beach, which has been an awesome choice, until Irma, of course. We don't have any other "real" furniture for the living area, and we wanted to avoid purchasing anything until we bought a home, but when the old sofa had to go, we had to replace that. So we don't have any other seating, but it's really not a big deal. We don't have kids or family in the area, and we don't have a bunch of people over at one time, so the sectional is enough for our current needs. Is there anything in particular you would suggest for ottomans? I would like something that fits physically with the sofa to get something close to a chaise feel without having to close off the space permanently as you would with a chaise. Finding the right size is important too, as I dislike the really big ottomans for sectionals; they take up way too much space and prevent the use of a coffee table....See MoreDesperate for advice re: sofas vs sectional in open-concept room!!
Comments (11)I'm not a fan of sectionals. I have a problem with sofas--my family teases me.We tried three different sectionals in the past ten years and ultimately ended up with a sofa and two armchairs. IMO, a sofa and two armchairs is perfect in most living rooms. I liked the idea of a sectional, but people tend to prefer an armrest and a convenient place to set a drink. As cozy as the corner seat sounds, they're just awkward. You're sacrificing the armrest and end table for two seats to gain one awkward seat. If you want to kick up your feet while sitting on the sofa, ottomans are a much better way to go....See MorePlease Help Me Decide Best Family Room Layout & Sectional
Comments (6)Here are the mock-ups that I created. Links are to the different sectionals, but not the specific configuration. The recliner on the right is our existing one. The coffee and end tables are just suggestions, but haven't been decided on. The rectangle on the wall across from the fireplace is the secretary desk that I already have. ETA - the layouts in A and B are similar, except the end on the short side is armless in B and the long side in B is longer by almost a foot. A. Room & Board York Sectional R&B York Sectional B. Bassett Beckham Sectional Beckham Sectional C. Crate & Barrel Gather Petite Sectional C&B Gather Petite Sectional D. Crate & Barrel Gather Petite Chaise Sectional...See Moredecoenthusiaste
last yearsusan graves
last yearsusan graves
last yearChris Woakes
last yearlast modified: last year
Related Stories

LIVING ROOMSLay Out Your Living Room: Floor Plan Ideas for Rooms Small to Large
Take the guesswork — and backbreaking experimenting — out of furniture arranging with these living room layout concepts
Full Story
REMODELING GUIDES10 Things to Consider When Creating an Open Floor Plan
A pro offers advice for designing a space that will be comfortable and functional
Full Story
ARCHITECTUREDesign Workshop: How to Separate Space in an Open Floor Plan
Rooms within a room, partial walls, fabric dividers and open shelves create privacy and intimacy while keeping the connection
Full Story
HOUZZ TVAn Open Floor Plan Updates a Midcentury Home
Tension rods take the place of a load-bearing wall, allowing this Cincinnati family to open up their living areas
Full Story
DECORATING GUIDES15 Ways to Create Separation in an Open Floor Plan
Use these pro tips to minimize noise, delineate space and establish personal boundaries in an open layout
Full Story
BEFORE AND AFTERSKitchen of the Week: Saving What Works in a Wide-Open Floor Plan
A superstar room shows what a difference a few key changes can make
Full Story
DECORATING GUIDESHow to Combine Area Rugs in an Open Floor Plan
Carpets can artfully define spaces and distinguish functions in a wide-open room — if you know how to avoid the dreaded clash
Full Story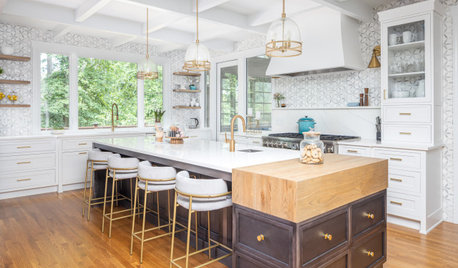
KITCHEN MAKEOVERSKitchen of the Week: Room Opens Up to Be Family-Friendly
A relocating family finds a design-build firm on Houzz and completes the design plans remotely before moving
Full Story
DECORATING GUIDESHow to Create Quiet in Your Open Floor Plan
When the noise level rises, these architectural details and design tricks will help soften the racket
Full Story
HOUZZ TV LIVETour a Designer’s Glam Home With an Open Floor Plan
In this video, designer Kirby Foster Hurd discusses the colors and materials she selected for her Oklahoma City home
Full StorySponsored
Columbus Design-Build, Kitchen & Bath Remodeling, Historic Renovations




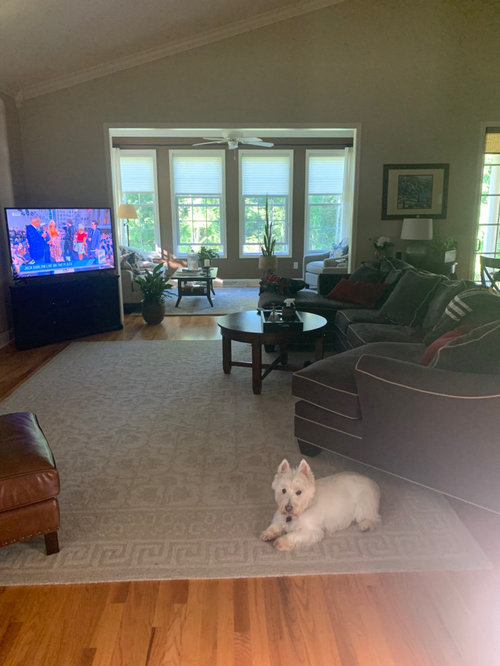
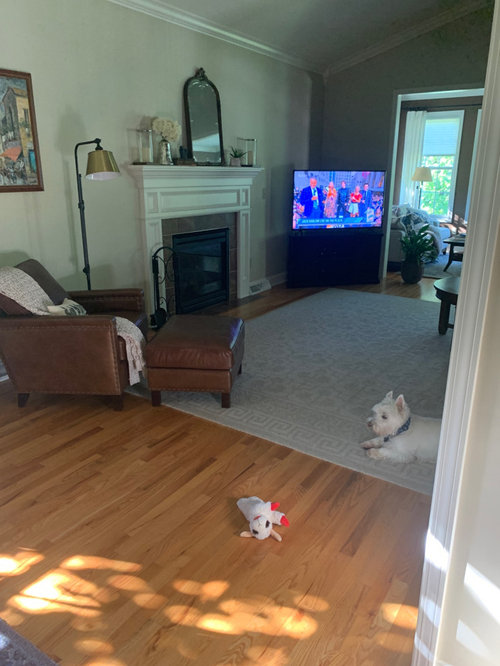
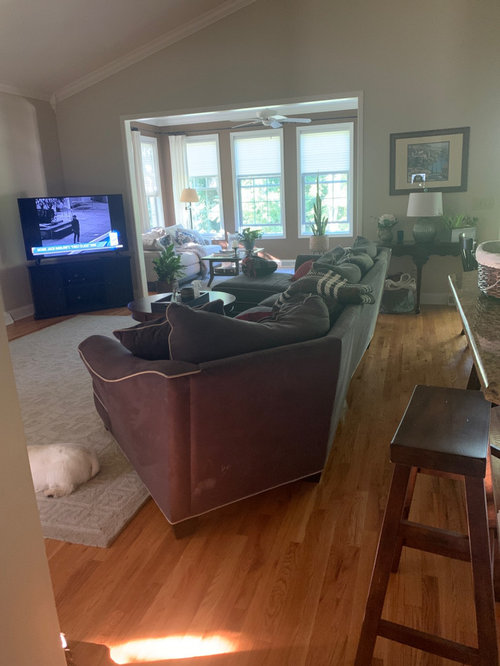

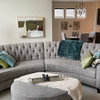
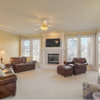

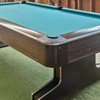
littlebug Zone 5 Missouri